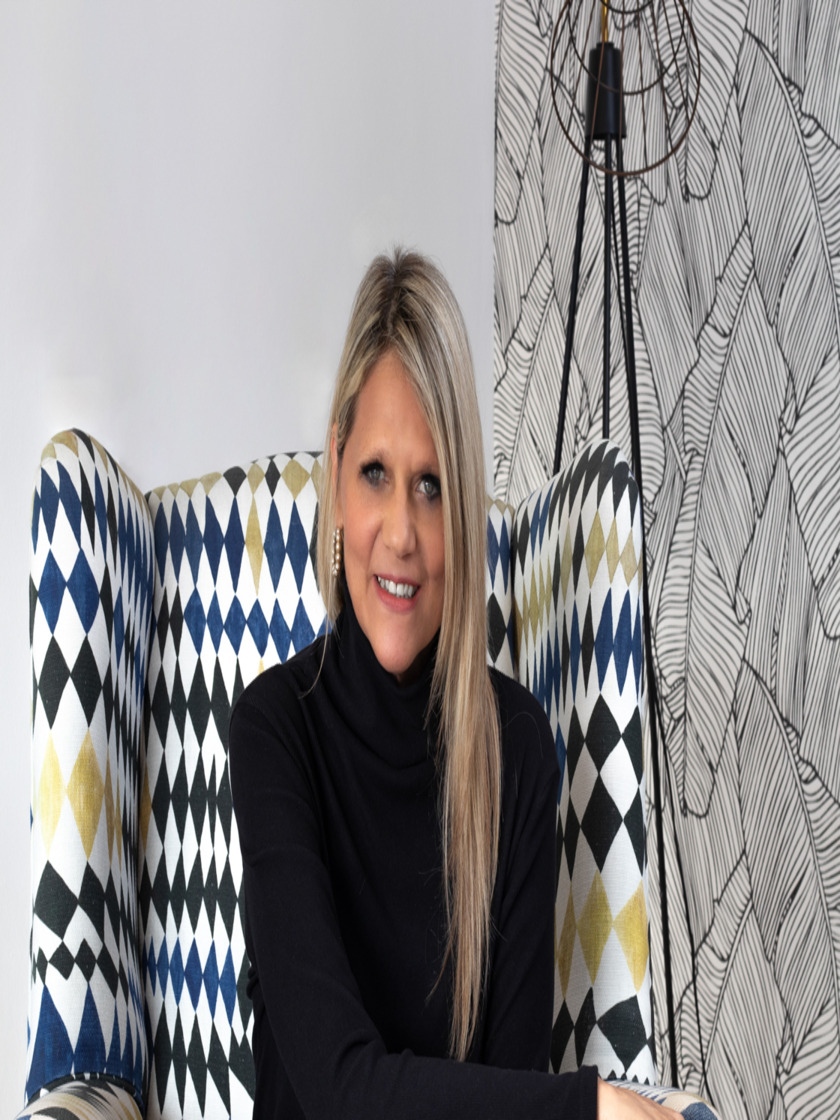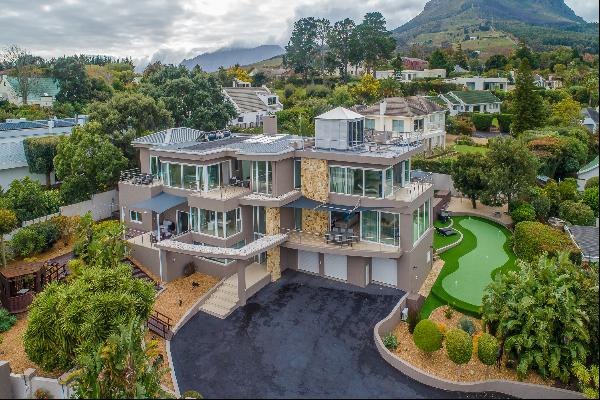Bán, ZAR 22,000,000
Somerset West, western Cape, Nam Phi
Loại bất động sản : Nhà cho gia đình ít người
Hình thức bất động sản : Đương đại
Diện tích xây dựng : 6.135 ft² / 570 m²
Diện tích đất : 7.879 ft² / 732 m² Chuyển đổi diện tích đất
Phòng ngủ : 4
Phòng tắm : 4
Phòng tắm : 0
MLS#: XLJHZQ
Mô tả bất động sản
Today's reality calls for virtual reality - View the Matterport 3D virtual tour from the safety of your home.
This boutique home with 360-degree views are embraced through the masterful use of varying levels. Exquisite positioning with great privacy, European design and tranquillity. An elegantly designed triple level home with expansive glass windows, sliding doors and strategically places balconies creating a natural flow from interior to the exterior.
Incorporating international style architectural design which emphasis on simplicity of form, functionality and clean structure. From the moment you enter this exquisite home you will be captivated by the opulence of this impressive home. This immaculate home accentuates open plan living with capturing the very essence and beauty of False bay vistas.
The double volume entrance leads off to a glass enclosed wine and whiskey cellar and tasting room. The first floor offers a large conversation lounge, a state-of-the-art open plan kitchen and spacious dining room with a liquid burning floating fireplace. A patio from the open plan dining room area with built-in-braai on the opposite side. A sunken lounge with wood burning fireplace with large balcony leading out onto a covered patio with built-in-braai overlooking the splash pool while enjoying panoramic views! 4 spacious
4 outside patios of which two pergola covered patios are fitted with 1 X 1.3m² and 1 X 1.6m² complete stainless-steel braais and one prep bowl. 2 Large bedrooms, 2 full spacious bathrooms.
The master suite commands the top floor. Offers a large stately bedroom with private patio enjoying spectacular sunsets with a spacious en-suite bathroom and study. A separate walk-in dressing room with customized smoked glass cupboards.
Additional: A separate self-contained flatlet, with a large bedroom and full en-suite bathroom, a fully fitted open plan kitchen and lounge area leading onto a private patio.
Staff quarters with bathroom. Oversize double garage with space for 3 cars and large built-in-cupboards. A separate storeroom fitted with a shelving system.
Additional extras include: Grid tied Solar panels with Tesla battery back-up (Average of 6 units used per day, weather dependent) American Shutters, Roller Blinds (Luxa Flex), 4 Geysers (two geysers are heat pump driven) 3000L Rainwater Tanks. Two irrigation control systems. In-line 5000L water tank with water flow detection pressure pump. Provision for a PVE (Pneumatic Vacuum Elevator) to be installed. Underfloor heating in flatlet, Lounge, Main bedroom and bathroom and Dining area. Air-conditioning in Flatlet, Lounge area and Main bedroom. Security camera system.
hơn
This boutique home with 360-degree views are embraced through the masterful use of varying levels. Exquisite positioning with great privacy, European design and tranquillity. An elegantly designed triple level home with expansive glass windows, sliding doors and strategically places balconies creating a natural flow from interior to the exterior.
Incorporating international style architectural design which emphasis on simplicity of form, functionality and clean structure. From the moment you enter this exquisite home you will be captivated by the opulence of this impressive home. This immaculate home accentuates open plan living with capturing the very essence and beauty of False bay vistas.
The double volume entrance leads off to a glass enclosed wine and whiskey cellar and tasting room. The first floor offers a large conversation lounge, a state-of-the-art open plan kitchen and spacious dining room with a liquid burning floating fireplace. A patio from the open plan dining room area with built-in-braai on the opposite side. A sunken lounge with wood burning fireplace with large balcony leading out onto a covered patio with built-in-braai overlooking the splash pool while enjoying panoramic views! 4 spacious
4 outside patios of which two pergola covered patios are fitted with 1 X 1.3m² and 1 X 1.6m² complete stainless-steel braais and one prep bowl. 2 Large bedrooms, 2 full spacious bathrooms.
The master suite commands the top floor. Offers a large stately bedroom with private patio enjoying spectacular sunsets with a spacious en-suite bathroom and study. A separate walk-in dressing room with customized smoked glass cupboards.
Additional: A separate self-contained flatlet, with a large bedroom and full en-suite bathroom, a fully fitted open plan kitchen and lounge area leading onto a private patio.
Staff quarters with bathroom. Oversize double garage with space for 3 cars and large built-in-cupboards. A separate storeroom fitted with a shelving system.
Additional extras include: Grid tied Solar panels with Tesla battery back-up (Average of 6 units used per day, weather dependent) American Shutters, Roller Blinds (Luxa Flex), 4 Geysers (two geysers are heat pump driven) 3000L Rainwater Tanks. Two irrigation control systems. In-line 5000L water tank with water flow detection pressure pump. Provision for a PVE (Pneumatic Vacuum Elevator) to be installed. Underfloor heating in flatlet, Lounge, Main bedroom and bathroom and Dining area. Air-conditioning in Flatlet, Lounge area and Main bedroom. Security camera system.
Phong cách sống
* Riêng tư
* Ngoại ô
4 Bedroom House For Sale in Fairhaven Country Estate, Nam Phi,western Cape,Somerset West is a 6.135ft² Somerset West luxury Nhà cho gia đình ít người listed bán ZAR 22,000,000. This high end Somerset West Nhà cho gia đình ít người is comprised of 4 bedrooms and 4 baths. Find more luxury properties in Somerset West or search for luxury properties bán in Somerset West.





















