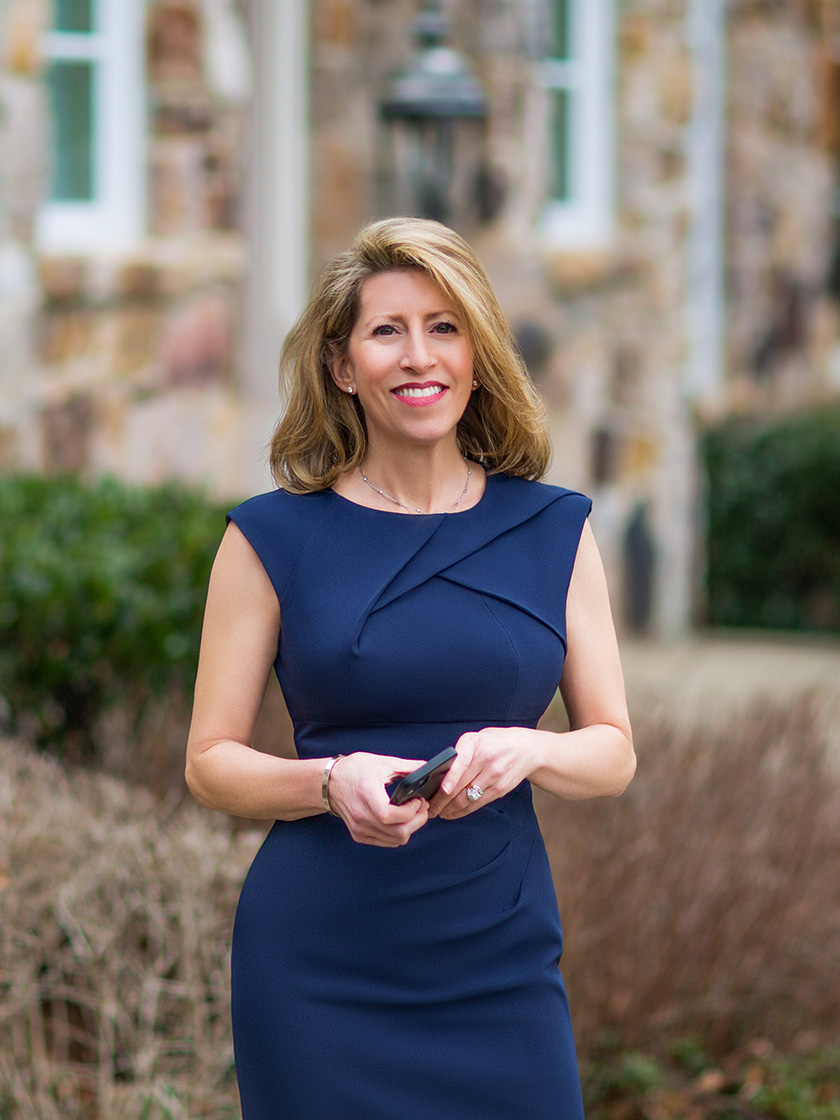สำหรับขาย, USD 2,295,000
101 Chimney Ridge Place, เวอร์จิเนีย, ประเทศสหรัฐอเมริกา
ประเภทอสังหาริมทรัพย์ : หน้าแรกครอบครัวเดี่ยว
รูปแบบอสังหาริมทรัพย์ : N/A
ขนาดการก่อสร้าง : 8,202 ft² / 762 m²
ขนาดที่ดิน : N/A
ห้องนอน : 6
ห้องอาบน้ำ : 5
ห้องน้ำ : 2
MLS#: VALO2091080
คำบรรยายอสังหาริมทรัพย์
Nestled at the end of a serene cul-de-sac and backing to hundreds of acres of parkland with trails leading to and following the Potomac River, this extraordinary French Country custom home on over an acre offers an unparalleled blend of timeless European elegance, superior craftsmanship, and modern convenience. Every detail, from the meticulously selected materials to the thoughtful architectural elements, reflects a commitment to quality and refinement. The four-sides stucco-over-brick exterior, accented by a stone apron, is crowned by a 50-year faux slate roof w/copper snow guards, gutters and downspouts. The beautiful working wood shutters, English-imported flower boxes and 8’ solid arched front door with Rocky Mountain bronze hardware add to the homes abundant curb appeal. The private backyard offers tranquil wooded views, enjoyed from the expansive TimberTech deck. A cascading stacked-stone stairway descends to the pea gravel patio, perfect for al fresco dining and entertaining. Located off the recreation room and bar, it extends to a lush lawn ideal for backyard games—an entertainer’s dream. Inside, the grand two-story foyer captivates with a curved, floating cherry staircase. Italian-imported hand-painted iron balusters, tumbled marble flooring, and Dana Creath hand-forged lantern and wall sconces complete the striking entrance. Extensive millwork, substantial solid core doors and stunning wide plank, variable width sand-in-place American cherry flooring are among the numerous fine features of this home. The formal living room is further elevated by a French-inspired cast stone fireplace, while the dining room showcases an exquisite Niermann Weeks chandelier. The chef’s kitchen boasts a Wolf 48-inch range, Sub-Zero fridge, 2 Dacor warming drawers, Shaws farmhouse sink, Bates hammered copper veggie sink, furniture-grade Crystal Cabinetry and walk-in pantry. A thoughtfully designed island includes an entertainment area, breakfast bar and baking station. The spacious family room highlights a wood-burning stone fireplace. The office, features cherry built-ins and is surrounded by windows w/parkland views, allowing the occasional sound of passing horses to filter through open windows on warm days. The Owner’s Suite is a sanctuary, featuring arched French doors, a bay window sitting room, and marble-surround fireplace. The spa-like bath includes a clawfoot tub, intricately designed vanities, and a tumbled marble shower with dual showerheads. Two spacious walk-in closets with custom systems provide ample storage. With 9’ and 10’ ceilings and walls of windows, the walkout lower level is bright and welcoming. A custom-designed cherry bar, reminiscent of high-end luxury hotels, serves as the ultimate entertaining space. This level also includes a second family room, game areas, step-down gathering space w/a full building block stone gas fireplace, private gym, full bathroom and a 6th bedroom with French doors leading to a private patio. The home offers extra-wide upper hallways for a grand feel, and three stairwells for convenience. A masterclass in design, this one-of-a-kind home blends European elegance with modern luxury, offering a timeless retreat built for generations to enjoy, all tucked away in an exceptional neighborhood that is one of the area’s best-kept secrets. For golf enthusiasts, residents enjoy golf cart access to Trump National Golf Course, with the neighborhood seamlessly bordering the fairways. It delivers a sense of seclusion while providing convenient access to an array of amenities (private pool, playground and tennis courts) within a peaceful, beautifully maintained setting. All this and yet the home is just minutes from two Metro Stations, abundant shopping, dining & entertainment options, and a short drive to Dulles Int'l Airport—offering the perfect balance of retreat and connectivity. Floor plans & add'l info is in the docs section of MLS. Listing agent is the owner/seller.
ขึ้น
101 Chimney Ridge Place,Potomac Falls, VA, 20165, ประเทศสหรัฐอเมริกา,เวอร์จิเนีย is a 8,202ft² เวอร์จิเนีย luxury หน้าแรกครอบครัวเดี่ยว listed สำหรับขาย USD 2,295,000. This high end เวอร์จิเนีย หน้าแรกครอบครัวเดี่ยว is comprised of 6 bedrooms and 5 baths. Find more luxury properties in เวอร์จิเนีย or search for luxury properties สำหรับขาย in เวอร์จิเนีย.





















