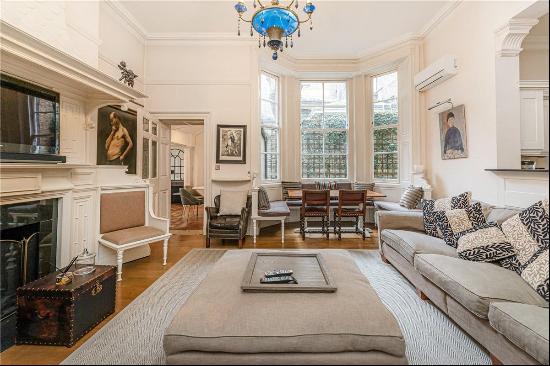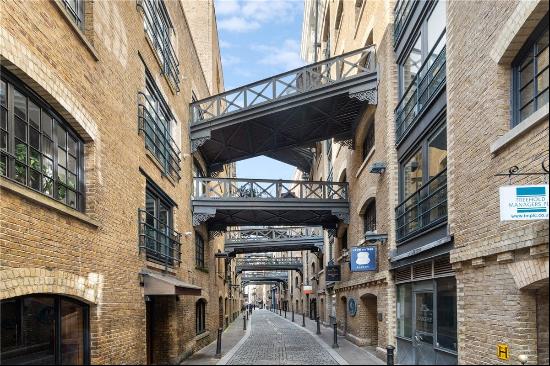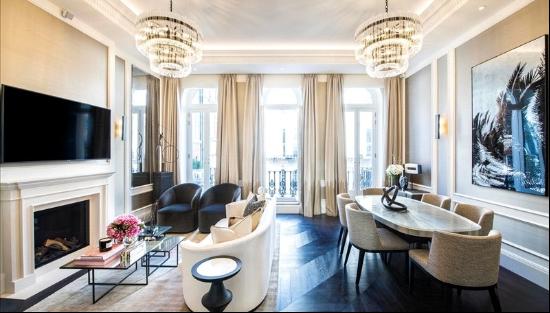สำหรับขาย, Guided Price: GBP 440,000
St. Martins Road, Looe, Cornwall, PL13 1LP, สหราชอาณาจักร
ประเภทอสังหาริมทรัพย์ : คอนโด
รูปแบบอสังหาริมทรัพย์ : N/A
ขนาดการก่อสร้าง : 2,025 ft² / 188 m²
ขนาดที่ดิน : N/A
ห้องนอน : 6
ห้องอาบน้ำ : 5
ห้องน้ำ : 0
MLS#: N/A
คำบรรยายอสังหาริมทรัพย์
Location
This delightful period property is perfectly situated within walking distance of all the amenities Looe has to offer. The town is home to a wide range of independent shops, cafes, and restaurants, along with a vibrant harbour and a sandy beach. For those who love the outdoors, Looe is an excellent base for exploring the stunning surrounding coastline. The South West Coast Path passes through the town, offering expansive views of the coastline. Additionally, the nearby Looe Valley Line provides a picturesque railway journey through the beautiful Cornish countryside.
The towns of East and West Looe are set around a busy fishing harbour with a good range of shops, amenities, pubs and restaurants, a doctors surgery and vets, as well as many picturesque streets of quaint fishermen’s cottages. The area is a true haven for the yachtsman and water sports devotee, with moorings available in Looe Harbour as well as sea fishing and fresh water fishing nearby.
A few miles inland is Looe Golf Club, an 18 hole golf course that was designed by the six times British Open champion, Harry Vardon. The championship course at St. Mellion, designed by Jack Nicklaus is just 16 miles away.
The city of Plymouth with its shopping centre, historic waterfront and many yacht marinas is about 21 miles drive via the A38, which provides dual carriageway links to the M5 Motorway at Exeter. Looe has a branch line station to Plymouth, with direct links to London Paddington and there are airports at Newquay and Exeter.
Description
The Hill House, an impressive semi-detached home built in 1917, is situated in an elevated position, offering commanding views of the East Looe River and beyond. This property retains several original features, including tall ceilings, original panelled internal doors, and a neutral décor throughout.
Ground Floor
Upon entering, you'll find a vestibule leading to a beautifully floodlit entrance hall with a stunning Victorian tiled floor. The bright sitting room boasts a floor-to-ceiling bay window, allowing you to enjoy the picturesque views of the ever-changing river. The second reception room features sliding doors that open to the front terrace and is accented by a multifuel stove with an exposed stone surround.
At the rear of the property, the dining room includes tall alcove units. It is believed that there was an opening connecting this room to the front room, which could be easily reinstated.
The galley kitchen, overlooking the rear courtyard, offers a selection of fitted units, providing good storage. Additionally, a convenient utility area houses appliances along with wall cupboards and a cloakroom.
First Floor
The staircase, featuring a large picture window, winds upwards to the first-floor landing. The principal bedroom boasts a bay window, offering stunning elevated views. The second and third bedrooms each have their own ensuite shower and wash basin. Additionally, there is a spacious airing cupboard, a main bathroom, and a separate cloakroom.
On the second floor there are three more bedrooms, one of which stretches the full width of the house and is currently being used as an office.
GARDENS & THE EXTERIOR
Steps lead from the road past a southwest-facing terrace, featuring a glass and chrome surround, to the main entrance at the side of the property. There is currently lapsed planning permission in place to install a driveway at the front, which would enhance the property's appeal and serve as a practical addition.
The rear courtyard, framed by an impressive rock face, is an ideal spot to enjoy the midday sun. From here, steps wind up through several terraces with mature plants, including Acer and Camellias, raised flower beds, stone walls, and a convenient storage shed.
Halfway up, there is a lawned area that acts as a sun trap, offering 180-degree far-reaching views. An old pond presents a great opportunity to attract more wildlife to the garden. There is also a useful level area that could serve as a perfect location for a home office. At the top of the garden, a large parking area can accommodate four to five cars and can be accessed from Sunrising via Barbican Road. Local footpaths lead directly to the town.
The property has parking for approximately 4 cars.
Directions
Following the A38 past Liskeard follow the road and take the turning towards Looe on the B3252. Follow this road for roughly 2.5 miles and then turn right on to the A387. Following this road to Looe for around 4 miles, The Hill House is on your left.
What3words///wakes.guessing.cornfield
Distances (are approximate and in miles).
Looe centre – 0.5 miles
Fowey – 23.8 miles
Plymouth – 21.5 miles
Truro – 44.2 miles
Bodmin – 21.1 miles
Cornwall Airport Newquay – 37.3 miles
ขึ้น
This delightful period property is perfectly situated within walking distance of all the amenities Looe has to offer. The town is home to a wide range of independent shops, cafes, and restaurants, along with a vibrant harbour and a sandy beach. For those who love the outdoors, Looe is an excellent base for exploring the stunning surrounding coastline. The South West Coast Path passes through the town, offering expansive views of the coastline. Additionally, the nearby Looe Valley Line provides a picturesque railway journey through the beautiful Cornish countryside.
The towns of East and West Looe are set around a busy fishing harbour with a good range of shops, amenities, pubs and restaurants, a doctors surgery and vets, as well as many picturesque streets of quaint fishermen’s cottages. The area is a true haven for the yachtsman and water sports devotee, with moorings available in Looe Harbour as well as sea fishing and fresh water fishing nearby.
A few miles inland is Looe Golf Club, an 18 hole golf course that was designed by the six times British Open champion, Harry Vardon. The championship course at St. Mellion, designed by Jack Nicklaus is just 16 miles away.
The city of Plymouth with its shopping centre, historic waterfront and many yacht marinas is about 21 miles drive via the A38, which provides dual carriageway links to the M5 Motorway at Exeter. Looe has a branch line station to Plymouth, with direct links to London Paddington and there are airports at Newquay and Exeter.
Description
The Hill House, an impressive semi-detached home built in 1917, is situated in an elevated position, offering commanding views of the East Looe River and beyond. This property retains several original features, including tall ceilings, original panelled internal doors, and a neutral décor throughout.
Ground Floor
Upon entering, you'll find a vestibule leading to a beautifully floodlit entrance hall with a stunning Victorian tiled floor. The bright sitting room boasts a floor-to-ceiling bay window, allowing you to enjoy the picturesque views of the ever-changing river. The second reception room features sliding doors that open to the front terrace and is accented by a multifuel stove with an exposed stone surround.
At the rear of the property, the dining room includes tall alcove units. It is believed that there was an opening connecting this room to the front room, which could be easily reinstated.
The galley kitchen, overlooking the rear courtyard, offers a selection of fitted units, providing good storage. Additionally, a convenient utility area houses appliances along with wall cupboards and a cloakroom.
First Floor
The staircase, featuring a large picture window, winds upwards to the first-floor landing. The principal bedroom boasts a bay window, offering stunning elevated views. The second and third bedrooms each have their own ensuite shower and wash basin. Additionally, there is a spacious airing cupboard, a main bathroom, and a separate cloakroom.
On the second floor there are three more bedrooms, one of which stretches the full width of the house and is currently being used as an office.
GARDENS & THE EXTERIOR
Steps lead from the road past a southwest-facing terrace, featuring a glass and chrome surround, to the main entrance at the side of the property. There is currently lapsed planning permission in place to install a driveway at the front, which would enhance the property's appeal and serve as a practical addition.
The rear courtyard, framed by an impressive rock face, is an ideal spot to enjoy the midday sun. From here, steps wind up through several terraces with mature plants, including Acer and Camellias, raised flower beds, stone walls, and a convenient storage shed.
Halfway up, there is a lawned area that acts as a sun trap, offering 180-degree far-reaching views. An old pond presents a great opportunity to attract more wildlife to the garden. There is also a useful level area that could serve as a perfect location for a home office. At the top of the garden, a large parking area can accommodate four to five cars and can be accessed from Sunrising via Barbican Road. Local footpaths lead directly to the town.
The property has parking for approximately 4 cars.
Directions
Following the A38 past Liskeard follow the road and take the turning towards Looe on the B3252. Follow this road for roughly 2.5 miles and then turn right on to the A387. Following this road to Looe for around 4 miles, The Hill House is on your left.
What3words///wakes.guessing.cornfield
Distances (are approximate and in miles).
Looe centre – 0.5 miles
Fowey – 23.8 miles
Plymouth – 21.5 miles
Truro – 44.2 miles
Bodmin – 21.1 miles
Cornwall Airport Newquay – 37.3 miles
St. Martins Road, Looe, Cornwall, PL13 1LP, สหราชอาณาจักร is a 2,025ft² สหราชอาณาจักร luxury คอนโด listed สำหรับขาย Guided Price: GBP 440,000. This high end สหราชอาณาจักร คอนโด is comprised of 6 bedrooms and 5 baths. Find more luxury properties in สหราชอาณาจักร or search for luxury properties สำหรับขาย in สหราชอาณาจักร.




















