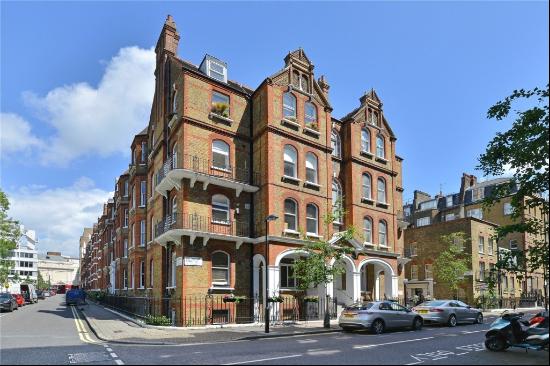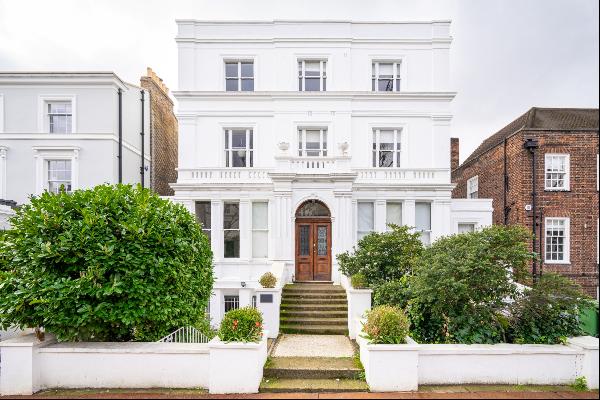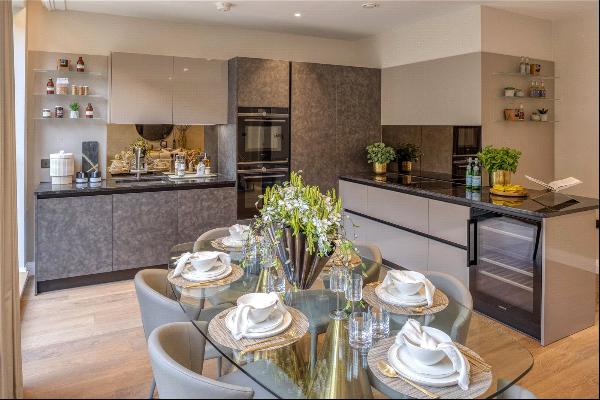สำหรับขาย, Guided Price: GBP 3,750,000
Nassau Road, London, SW13 9QF, กรุงลอนดอน, England, สหราชอาณาจักร
ประเภทอสังหาริมทรัพย์ : คอนโด
รูปแบบอสังหาริมทรัพย์ : N/A
ขนาดการก่อสร้าง : 3,009 ft² / 280 m²
ขนาดที่ดิน : N/A
ห้องนอน : 5
ห้องอาบน้ำ : 3
ห้องน้ำ : 0
MLS#: N/A
คำบรรยายอสังหาริมทรัพย์
Location
Nassau Road is a sought after road in the heart of Barnes village.
Barnes village offers a range of shops, restaurants, bars and the Olympic Cinema. Barnes duck pond, green, common and the River Thames towpath walks are also on your doorstep. There are excellent sports facilities within easy walking distance such as the Virgin Active Chiswick Riverside Club, Rocks Lane and Barn Elms sports fields.
Barnes station and Barnes Bridge Station provide a regular service into London Waterloo. There are good bus services to Richmond, Putney and Hammersmith all of which offer underground connections. Heathrow airport is also easily accessible.
The schools in the area include – St Paul's School, The Harrodian, The Swedish School and Ibstock Place School. For younger pupils – St Paul's Juniors, St Osmunds' (RC), Barnes Primary School and Lowther Primary School.
Description
This impressive family house in the heart of Barnes village has been refurbished and extended to provide a contemporary home with well-balanced living and entertaining space.
The house is set back from the road with off street parking, and opens into a wide entrance hall which leads into an elegant bay fronted double reception room with an attractive feature fireplace with bespoke fitted shelving and cabinetry to either side. This lovely family room leads on through to a further reception room which opens out into a spectacular open plan kitchen and dining area offering a wonderful multi-purpose living space which is flooded with light with full height sliding glass doors extending the entertaining space out to a private 65'7 ft landscaped garden. The bespoke kitchen has a range of bespoke wall and base level units with integrated appliances and a large central island/breakfast bar.
The landscaped walled garden has been designed with both family living and entertaining in mind, with a large terrace overlooking the garden, which is laid to lawn with cleverly a designed raised border and is planted with variety of trees and shrubs. At the rear of the garden is further terrace so one can make the most of the sunshine at all times of the day, as well as side access leading to the front of the house.
Upstairs, on the first floor to the front is a generous bay fronted principal bedroom suite with fitted wardrobes and a stylish en suite bathroom with both a bath tub and separate glass rain shower, as well as Mr and Mrs sinks. There are two further bedrooms and a family bathroom on this floor. On the top floor are two double bedrooms, a modern Jack and Jill bathroom, as well as excellent accessible eaves storage.
ขึ้น
Nassau Road is a sought after road in the heart of Barnes village.
Barnes village offers a range of shops, restaurants, bars and the Olympic Cinema. Barnes duck pond, green, common and the River Thames towpath walks are also on your doorstep. There are excellent sports facilities within easy walking distance such as the Virgin Active Chiswick Riverside Club, Rocks Lane and Barn Elms sports fields.
Barnes station and Barnes Bridge Station provide a regular service into London Waterloo. There are good bus services to Richmond, Putney and Hammersmith all of which offer underground connections. Heathrow airport is also easily accessible.
The schools in the area include – St Paul's School, The Harrodian, The Swedish School and Ibstock Place School. For younger pupils – St Paul's Juniors, St Osmunds' (RC), Barnes Primary School and Lowther Primary School.
Description
This impressive family house in the heart of Barnes village has been refurbished and extended to provide a contemporary home with well-balanced living and entertaining space.
The house is set back from the road with off street parking, and opens into a wide entrance hall which leads into an elegant bay fronted double reception room with an attractive feature fireplace with bespoke fitted shelving and cabinetry to either side. This lovely family room leads on through to a further reception room which opens out into a spectacular open plan kitchen and dining area offering a wonderful multi-purpose living space which is flooded with light with full height sliding glass doors extending the entertaining space out to a private 65'7 ft landscaped garden. The bespoke kitchen has a range of bespoke wall and base level units with integrated appliances and a large central island/breakfast bar.
The landscaped walled garden has been designed with both family living and entertaining in mind, with a large terrace overlooking the garden, which is laid to lawn with cleverly a designed raised border and is planted with variety of trees and shrubs. At the rear of the garden is further terrace so one can make the most of the sunshine at all times of the day, as well as side access leading to the front of the house.
Upstairs, on the first floor to the front is a generous bay fronted principal bedroom suite with fitted wardrobes and a stylish en suite bathroom with both a bath tub and separate glass rain shower, as well as Mr and Mrs sinks. There are two further bedrooms and a family bathroom on this floor. On the top floor are two double bedrooms, a modern Jack and Jill bathroom, as well as excellent accessible eaves storage.
Nassau Road, London, SW13 9QF, สหราชอาณาจักร,England,กรุงลอนดอน is a 3,009ft² กรุงลอนดอน luxury คอนโด listed สำหรับขาย Guided Price: GBP 3,750,000. This high end กรุงลอนดอน คอนโด is comprised of 5 bedrooms and 3 baths. Find more luxury properties in กรุงลอนดอน or search for luxury properties สำหรับขาย in กรุงลอนดอน.




















