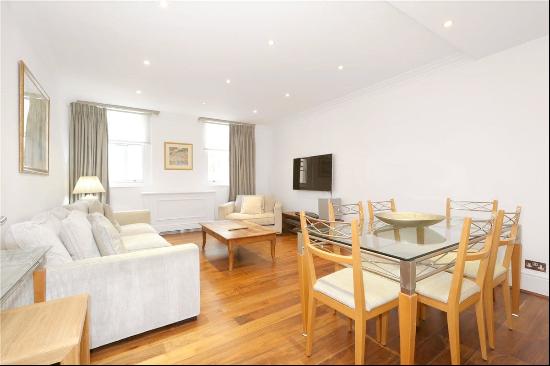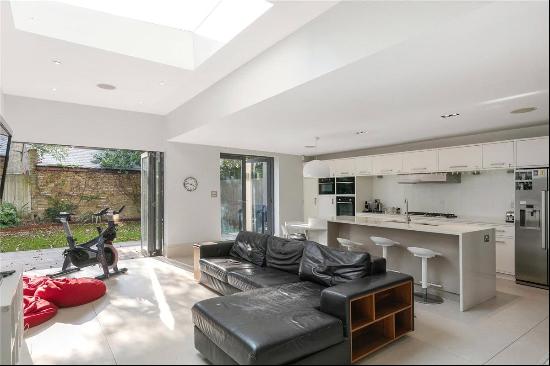สำหรับขาย, Guided Price: GBP 1,200,000
Missenden Road, Amersham, Buckinghamshire, HP7 0RL, สหราชอาณาจักร
ประเภทอสังหาริมทรัพย์ : อพาร์ทเม้น / สหกรณ์ร้านค้า
รูปแบบอสังหาริมทรัพย์ : N/A
ขนาดการก่อสร้าง : 2,010 ft² / 187 m²
ขนาดที่ดิน : N/A
ห้องนอน : 3
ห้องอาบน้ำ : 2
ห้องน้ำ : 0
MLS#: N/A
คำบรรยายอสังหาริมทรัพย์
Location
Shardeloes, prominently positioned within its parkland grounds of about 50 acres and surrounded by glorious countryside is approached via an impressive long private driveway off a roundabout on the A413.
A further turning off the same roundabout leads into Amersham Old Town with its historic High Street of period buildings, cottages, boutique shops, restaurants and coaching inns.
Amersham on the Hill, about two miles away, provides comprehensive shopping facilities and amenities together with the Metropolitan/Chiltern Line station offering a regular London commuter service to Baker Street/Marylebone respectively.
Description
Shardeloes is a magnificent Grade I listed building of special architectural and historic interest set in around 50 acres of parkland grounds overlooking a lake and Misbourne valley on the edge of Amersham Old Town.
The present mansion was once the ancestral home of the Tyrwhitt Drake family. The Lord of the Manor William Drake had the house built between 1758 and 1766, mainly designed by Stiff Leadbetter from Eton who was among a group of architects responding to changing fashion within Country Houses. Wanting the latest décor Drake engaged the rising architect Robert Adam to complete much of the decoration and plasterwork. Further interior work was carried out by James Wyatt from 1773. The house was finally built of stuccoed brick, one and a half stories high, with a top balustrade and a grand pedimented portico of stone, with Corinthian columns and pilasters.
The Tyrwhitt Drake family fortunes declined in the 19th and 20th centuries and the house was auctioned off in the 1930s. It was requisitioned as a maternity home at the outbreak of World War II. Uninhabited and neglected by 1953 the newly formed Amersham Society fought for preservation and prevented its demolition. Subsequently the house and its adjoining stable block were beautifully and sympathetically restored and converted into apartments and houses, at first rented and then sold in the 1970s, with all owners sharing the freehold for 999 years.
Accommodation
No. 3 Shardeloes is positioned on the first floor in the mansion house, accessed via the impressive communal hallways. The accommodation throughout benefits high ceilings and large windows, giving a spacious feel flooded with natural sunlight.
Upon entering the property via the entrance lobby you will be welcomed into the spacious reception hallway. The reception hallway has ample storage and gives access to the dining room/bedroom three. There is an inner hallway giving access to the principal bedroom with a re-fitted shower room opposite and bedroom two with a re-fitted family bathroom opposite, both bathrooms have underfloor heating and heated towel rails.
To the far end of the inner hallway is the living accommodation with an impressive drawing room of double aspect and flooded with light. Next to the drawing room is the modern kitchen/breakfast room, fitted with base and eye level units, granite worksurfaces with matching upstands and underhung sink unit. The appliances are fully integrated. There is a utility cupboard housing the modern boiler and tumble dryer.
Outside there is one singe and one double garage with electric up and over door, both en-block and ample residents and visitors parking.
Gardens & Grounds
Shardeloes stands prominently within its 50 acres of parkland grounds and gardens and is approached via a long sweeping driveway through wrought iron gates and lodge past Amersham cricket club. The grounds offer lovely walks through the Chiltern country side, woodland and copse as well as far reaching views across the lake and Misbourne valley. There are garages for the residents located in blocks to the rear of the main house. The building and grounds are maintained by the live in caretaker.
ขึ้น
Shardeloes, prominently positioned within its parkland grounds of about 50 acres and surrounded by glorious countryside is approached via an impressive long private driveway off a roundabout on the A413.
A further turning off the same roundabout leads into Amersham Old Town with its historic High Street of period buildings, cottages, boutique shops, restaurants and coaching inns.
Amersham on the Hill, about two miles away, provides comprehensive shopping facilities and amenities together with the Metropolitan/Chiltern Line station offering a regular London commuter service to Baker Street/Marylebone respectively.
Description
Shardeloes is a magnificent Grade I listed building of special architectural and historic interest set in around 50 acres of parkland grounds overlooking a lake and Misbourne valley on the edge of Amersham Old Town.
The present mansion was once the ancestral home of the Tyrwhitt Drake family. The Lord of the Manor William Drake had the house built between 1758 and 1766, mainly designed by Stiff Leadbetter from Eton who was among a group of architects responding to changing fashion within Country Houses. Wanting the latest décor Drake engaged the rising architect Robert Adam to complete much of the decoration and plasterwork. Further interior work was carried out by James Wyatt from 1773. The house was finally built of stuccoed brick, one and a half stories high, with a top balustrade and a grand pedimented portico of stone, with Corinthian columns and pilasters.
The Tyrwhitt Drake family fortunes declined in the 19th and 20th centuries and the house was auctioned off in the 1930s. It was requisitioned as a maternity home at the outbreak of World War II. Uninhabited and neglected by 1953 the newly formed Amersham Society fought for preservation and prevented its demolition. Subsequently the house and its adjoining stable block were beautifully and sympathetically restored and converted into apartments and houses, at first rented and then sold in the 1970s, with all owners sharing the freehold for 999 years.
Accommodation
No. 3 Shardeloes is positioned on the first floor in the mansion house, accessed via the impressive communal hallways. The accommodation throughout benefits high ceilings and large windows, giving a spacious feel flooded with natural sunlight.
Upon entering the property via the entrance lobby you will be welcomed into the spacious reception hallway. The reception hallway has ample storage and gives access to the dining room/bedroom three. There is an inner hallway giving access to the principal bedroom with a re-fitted shower room opposite and bedroom two with a re-fitted family bathroom opposite, both bathrooms have underfloor heating and heated towel rails.
To the far end of the inner hallway is the living accommodation with an impressive drawing room of double aspect and flooded with light. Next to the drawing room is the modern kitchen/breakfast room, fitted with base and eye level units, granite worksurfaces with matching upstands and underhung sink unit. The appliances are fully integrated. There is a utility cupboard housing the modern boiler and tumble dryer.
Outside there is one singe and one double garage with electric up and over door, both en-block and ample residents and visitors parking.
Gardens & Grounds
Shardeloes stands prominently within its 50 acres of parkland grounds and gardens and is approached via a long sweeping driveway through wrought iron gates and lodge past Amersham cricket club. The grounds offer lovely walks through the Chiltern country side, woodland and copse as well as far reaching views across the lake and Misbourne valley. There are garages for the residents located in blocks to the rear of the main house. The building and grounds are maintained by the live in caretaker.
Missenden Road, Amersham, Buckinghamshire, HP7 0RL, สหราชอาณาจักร is a 2,010ft² สหราชอาณาจักร luxury อพาร์ทเม้น / สหกรณ์ร้านค้า listed สำหรับขาย Guided Price: GBP 1,200,000. This high end สหราชอาณาจักร อพาร์ทเม้น / สหกรณ์ร้านค้า is comprised of 3 bedrooms and 2 baths. Find more luxury properties in สหราชอาณาจักร or search for luxury properties สำหรับขาย in สหราชอาณาจักร.




















