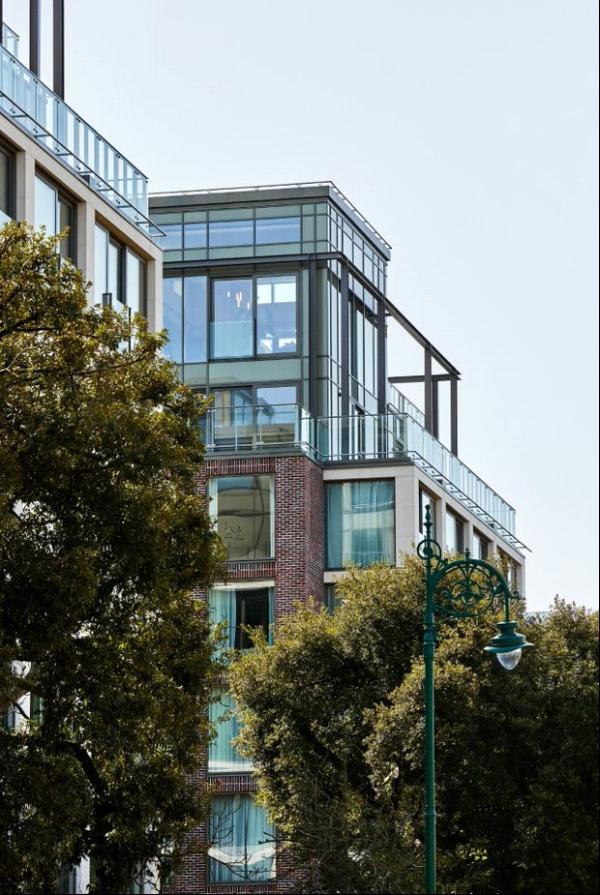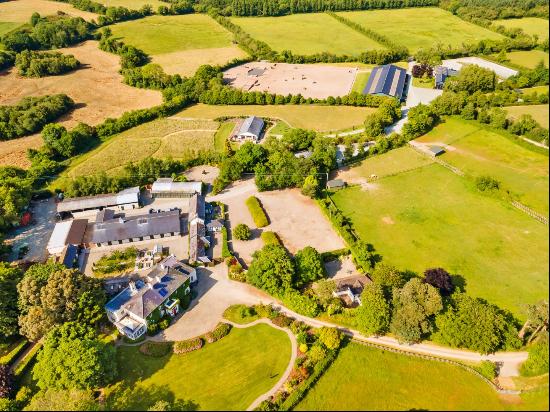สำหรับขาย, EUR 695,000
88 Ardmore Park, Dun Laoghaire, ไอร์แลนด์
ประเภทอสังหาริมทรัพย์ : หน้าแรกครอบครัวเดี่ยว
รูปแบบอสังหาริมทรัพย์ : ร่วมสมัย
ขนาดการก่อสร้าง : 1,334 ft² / 124 m²
ขนาดที่ดิน : N/A
ห้องนอน : 3
ห้องอาบน้ำ : 2
ห้องน้ำ : 0
MLS#: N/A
คำบรรยายอสังหาริมทรัพย์
Located in an enviable position in this highly regarded family orientated cul-de-sac is an aesthetically pleasing semi-detached double fronted dormer bungalow residence that is presented in turn-key walk-into condition throughout having undergone a complete upgrade and refurbishment in recent times by the present owners.
88 Ardmore Park must be viewed to be really appreciated as the spacious well laid out accommodation that extends to a roomy floor area of approximately 124 sq.m (1,335 sq.ft). Briefly the property comprises an entrance porch that opens into the generous reception hall with understairs guest facilities. Off the hall there is a sitting room with built-in storage which in turn opens through to a utility room that has a door opening to the front and into the rear providing important side access through to the rear garden. On the other side of the hall is the open plan kitchen/dining room with high end appliances, excellent bespoke built in storage and a built-in bench with hidden storage under. Sliding doors also open from here into the rear garden. From the kitchen an opening leads to a stunning family room again with bespoke built-in storage units either side of the chimney breast. A double bedroom completes the accommodation at this level. Upstairs there are two further bedrooms and a superbly fitted family bathroom off the large landing. Along with very deep eaves storage, there is planning permission in place to construct a dormer window off the landing to create a further double bedroom at this level (Planning Reference D24B/0032).
To the front there is a cobbled off street parking for two cars and a pedestrian gate with cobbled path leads to the hall door. The remainder of the front garden is walled with mature shrubbery and planting. In the rear of the property there is a very fine garden room complete with en suite facilities which is an ideal space for working from home or as versatile auxiliary accommodation. There is also a large lawned area which is well walled and fenced and bordered by mature shrubbery and planting. At the end of the garden a large granite patio has been strategically positioned to take full advantage of the afternoon and evening sun and is an ideal spot for ‘Al Fresco’ dining. The garden measures approximately 11m (36ft) in length.
Features:
Presented in walk-in turnkey decorative order Highly regarded residential address Quiet cul de sac setting Cobbled off street parking for two cars Private sunny rear garden measuring approximately 11m (36ft) in length Large garden room with en suite facilities of approximately 16 sq.m (172 sq.ft) Gas Central Heating Located on the QBC, E2, 75 & 7 Bus routes Surrounded by an excellent selection of primary and secondary schools Within striking distance of the superb facilities at the IADT Close to an excellent range of recreation and leisure facilities A vast array of shopping solutions very close by An excellent B3 BER rating qualifying for a Green Mortgage An ideal property for families and right sizers alike Spacious floor area of approximately 124 sq.m (1,335 sq.ft) Planning permission granted to construct a fourth bedroom with dormer window (Planning Reference D24B/0032)
ขึ้น
88 Ardmore Park must be viewed to be really appreciated as the spacious well laid out accommodation that extends to a roomy floor area of approximately 124 sq.m (1,335 sq.ft). Briefly the property comprises an entrance porch that opens into the generous reception hall with understairs guest facilities. Off the hall there is a sitting room with built-in storage which in turn opens through to a utility room that has a door opening to the front and into the rear providing important side access through to the rear garden. On the other side of the hall is the open plan kitchen/dining room with high end appliances, excellent bespoke built in storage and a built-in bench with hidden storage under. Sliding doors also open from here into the rear garden. From the kitchen an opening leads to a stunning family room again with bespoke built-in storage units either side of the chimney breast. A double bedroom completes the accommodation at this level. Upstairs there are two further bedrooms and a superbly fitted family bathroom off the large landing. Along with very deep eaves storage, there is planning permission in place to construct a dormer window off the landing to create a further double bedroom at this level (Planning Reference D24B/0032).
To the front there is a cobbled off street parking for two cars and a pedestrian gate with cobbled path leads to the hall door. The remainder of the front garden is walled with mature shrubbery and planting. In the rear of the property there is a very fine garden room complete with en suite facilities which is an ideal space for working from home or as versatile auxiliary accommodation. There is also a large lawned area which is well walled and fenced and bordered by mature shrubbery and planting. At the end of the garden a large granite patio has been strategically positioned to take full advantage of the afternoon and evening sun and is an ideal spot for ‘Al Fresco’ dining. The garden measures approximately 11m (36ft) in length.
Features:
Presented in walk-in turnkey decorative order Highly regarded residential address Quiet cul de sac setting Cobbled off street parking for two cars Private sunny rear garden measuring approximately 11m (36ft) in length Large garden room with en suite facilities of approximately 16 sq.m (172 sq.ft) Gas Central Heating Located on the QBC, E2, 75 & 7 Bus routes Surrounded by an excellent selection of primary and secondary schools Within striking distance of the superb facilities at the IADT Close to an excellent range of recreation and leisure facilities A vast array of shopping solutions very close by An excellent B3 BER rating qualifying for a Green Mortgage An ideal property for families and right sizers alike Spacious floor area of approximately 124 sq.m (1,335 sq.ft) Planning permission granted to construct a fourth bedroom with dormer window (Planning Reference D24B/0032)
88 Ardmore Park, ไอร์แลนด์ is a 1,334ft² ไอร์แลนด์ luxury หน้าแรกครอบครัวเดี่ยว listed สำหรับขาย EUR 695,000. This high end ไอร์แลนด์ หน้าแรกครอบครัวเดี่ยว is comprised of 3 bedrooms and 2 baths. Find more luxury properties in ไอร์แลนด์ or search for luxury properties สำหรับขาย in ไอร์แลนด์.





















