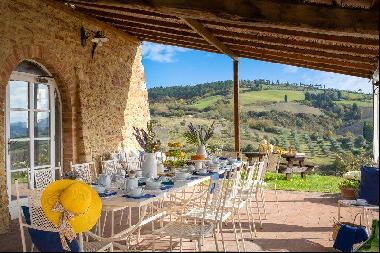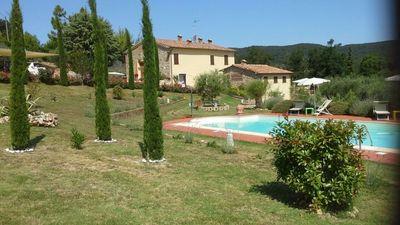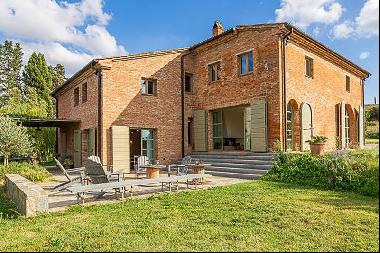สำหรับขาย, EUR 5,200,000
ทัสคานี, อิตาลี
ประเภทอสังหาริมทรัพย์ : วิลล่าทาวน์
รูปแบบอสังหาริมทรัพย์ : N/A
ขนาดการก่อสร้าง : 27,630 ft² / 2,567 m²
ขนาดที่ดิน : N/A
ห้องนอน : 16
ห้องอาบน้ำ : 11
ห้องน้ำ : 0
MLS#: N/A
คำบรรยายอสังหาริมทรัพย์
On the Mugello hills, north of Florence and in an area of considerable naturalistic interest, 128.6-hectare estate with historic villa for sale. The property consists of several buildings (over 2,500 sqm in total) that ensure great potential for a tourist accommodation development (16+ bedrooms). The farm land, with woods and large portions of arable land, is suitable for planting crops and/or livestock.
The property is in a private location but close to a small town with all basic services (3km; 5') and not far from the town of Borgo San Lorenzo (15km; 20'). Florence, with its beautiful monuments, is less than a half-hour drive away, as is the airport (40').
DESCRIPTION OF THE BUILDINGS
The manorial villa (1,139 sqm – 12,255 sqft, 6 bedrooms and 8 bathrooms) is a stately 16th-century building, probably built over a medieval tower dating from the 11th century and belonging to a noble family of Lombard descent. The villa later passed into the hands of various noble Italian families who embellished the rooms with frescoes, paintings and fine finishes. The building is accompanied by a park of about 10,000 sqm with tall trees that provide shade on hot summer days. Not far from the building there is also a 15 × 7 m swimming pool in need of renovation.
• Basement floor: historic cellars and storerooms;
• Ground floor: entrance hall, two reading rooms with bathrooms, living room with fireplace, kitchen, reception hall/formal dining room with hunting trophies, aristocratic chapel with adjoining sacristy, service bathroom;
• First floor: entrance hall, living room with kitchen, billiard room, sitting room with service bathroom, six bedrooms and four bathrooms;
• Second floor: partially practicable attics.
The building, which is in good structural condition, nevertheless needs modernization work, especially on the systems and some of the finishes.
In front of the villa is then the old furnace (122 sqm – 1,313 sqft), now used as a garage and warehouse. The building could be renovated and used as a lemon house and/or event area. Just above, to the north, are a small garage (52 sqm – 559 sqft) and a storage room (168 sqm – 1,807 sqft), structured on two floors and with very large spaces that could be converted into an additional living unit.
Behind the villa, in a defiladed position and not visible from the villa, are old stables for animals (130 sqm – 1,399 sqft), the volumes of which could be used to create new buildings or expand existing ones.
The hunting lodge (298 sqm – 3,206 sqft, 4 bedrooms and 1 bathroom) is a lovely rustic two-story building located east of the manor house and near a pond. The building is accompanied by an exclusive garden of 1,740 sqm to be recovered and enhanced.
• Ground floor: living room, kitchen, storerooms and technical room;
• First floor: four bedrooms and bathroom.
Casa della Vigna (448 sqm – 4,820 sqft, 6 bedrooms and 2 bathrooms), on the other hand, is located far from the main villa, also facing east, and is a rustic farmhouse structured on two floors in need of some renovation and modernization.
• Ground floor: entrance hall, kitchen, formal dining room, sitting room and various storerooms;
• First floor: study, six bedrooms and two bathrooms.
This building also has a private garden of 5,070 sqm. Near the farmhouse there are then three agricultural storerooms (210 sqm – 2,260 sqft) that can be used as shelter for tools and/or vehicles.
EXTERIOR
The estate covers a total area of about 128.6 hectares (317.8 acres), set in a slight hillside position. Excluding the gardens of the various buildings, most of the property is woodland (81.6 ha) and chestnut grove for fruit (15.2 ha). The portions free of trees consist mainly of arable land (24.3 ha) that would allow planting olive trees, vineyards and typical crops of the area (cereals, legumes, alfalfa...). Two private lakes, located near the villa and the hunting lodge, provide water for irrigation of the gardens and fields when needed.
Completing the property are 5.7 hectares of pasture for animals.
CLOSEST CITIES AND TOWNS
Town with services (3km; 5'), Borgo San Lorenzo (15km; 20'), Fiesole (16km; 25'), Florence (22km; 30'), Barberino di Mugello (24km; 30'), Pontassieve (24km; 30'), Rufina (32km; 35'), Figline e Incisa Valdarno (39km; 50'), Pistoia (70km; 1h), San Gimignano (83km; 1h 25'), Arezzo (99km; 1h 20'), Siena (101km; 1h 30'), Pisa (130km; 1h 40')
CLOSEST AIRPORTS
Firenze A. Vespucci (25km; 40'), Bologna G. Marconi (93km; 1h 15'), Pisa G. Galilei (101km; 1h 30'), Perugia San Francesco (182km; 2h 15'), Rimini F. Fellini (217km; 2h 30'), Roma Ciampino (310km; 3h 30'), Roma Fiumicino (324km; 3h 25')
ขึ้น
The property is in a private location but close to a small town with all basic services (3km; 5') and not far from the town of Borgo San Lorenzo (15km; 20'). Florence, with its beautiful monuments, is less than a half-hour drive away, as is the airport (40').
DESCRIPTION OF THE BUILDINGS
The manorial villa (1,139 sqm – 12,255 sqft, 6 bedrooms and 8 bathrooms) is a stately 16th-century building, probably built over a medieval tower dating from the 11th century and belonging to a noble family of Lombard descent. The villa later passed into the hands of various noble Italian families who embellished the rooms with frescoes, paintings and fine finishes. The building is accompanied by a park of about 10,000 sqm with tall trees that provide shade on hot summer days. Not far from the building there is also a 15 × 7 m swimming pool in need of renovation.
• Basement floor: historic cellars and storerooms;
• Ground floor: entrance hall, two reading rooms with bathrooms, living room with fireplace, kitchen, reception hall/formal dining room with hunting trophies, aristocratic chapel with adjoining sacristy, service bathroom;
• First floor: entrance hall, living room with kitchen, billiard room, sitting room with service bathroom, six bedrooms and four bathrooms;
• Second floor: partially practicable attics.
The building, which is in good structural condition, nevertheless needs modernization work, especially on the systems and some of the finishes.
In front of the villa is then the old furnace (122 sqm – 1,313 sqft), now used as a garage and warehouse. The building could be renovated and used as a lemon house and/or event area. Just above, to the north, are a small garage (52 sqm – 559 sqft) and a storage room (168 sqm – 1,807 sqft), structured on two floors and with very large spaces that could be converted into an additional living unit.
Behind the villa, in a defiladed position and not visible from the villa, are old stables for animals (130 sqm – 1,399 sqft), the volumes of which could be used to create new buildings or expand existing ones.
The hunting lodge (298 sqm – 3,206 sqft, 4 bedrooms and 1 bathroom) is a lovely rustic two-story building located east of the manor house and near a pond. The building is accompanied by an exclusive garden of 1,740 sqm to be recovered and enhanced.
• Ground floor: living room, kitchen, storerooms and technical room;
• First floor: four bedrooms and bathroom.
Casa della Vigna (448 sqm – 4,820 sqft, 6 bedrooms and 2 bathrooms), on the other hand, is located far from the main villa, also facing east, and is a rustic farmhouse structured on two floors in need of some renovation and modernization.
• Ground floor: entrance hall, kitchen, formal dining room, sitting room and various storerooms;
• First floor: study, six bedrooms and two bathrooms.
This building also has a private garden of 5,070 sqm. Near the farmhouse there are then three agricultural storerooms (210 sqm – 2,260 sqft) that can be used as shelter for tools and/or vehicles.
EXTERIOR
The estate covers a total area of about 128.6 hectares (317.8 acres), set in a slight hillside position. Excluding the gardens of the various buildings, most of the property is woodland (81.6 ha) and chestnut grove for fruit (15.2 ha). The portions free of trees consist mainly of arable land (24.3 ha) that would allow planting olive trees, vineyards and typical crops of the area (cereals, legumes, alfalfa...). Two private lakes, located near the villa and the hunting lodge, provide water for irrigation of the gardens and fields when needed.
Completing the property are 5.7 hectares of pasture for animals.
CLOSEST CITIES AND TOWNS
Town with services (3km; 5'), Borgo San Lorenzo (15km; 20'), Fiesole (16km; 25'), Florence (22km; 30'), Barberino di Mugello (24km; 30'), Pontassieve (24km; 30'), Rufina (32km; 35'), Figline e Incisa Valdarno (39km; 50'), Pistoia (70km; 1h), San Gimignano (83km; 1h 25'), Arezzo (99km; 1h 20'), Siena (101km; 1h 30'), Pisa (130km; 1h 40')
CLOSEST AIRPORTS
Firenze A. Vespucci (25km; 40'), Bologna G. Marconi (93km; 1h 15'), Pisa G. Galilei (101km; 1h 30'), Perugia San Francesco (182km; 2h 15'), Rimini F. Fellini (217km; 2h 30'), Roma Ciampino (310km; 3h 30'), Roma Fiumicino (324km; 3h 25')
128-HA ESTATE FOR SALE IN MUGELLO, 30' FROM FLORENCE, อิตาลี,ทัสคานี is a 27,630ft² ทัสคานี luxury วิลล่าทาวน์ listed สำหรับขาย EUR 5,200,000. This high end ทัสคานี วิลล่าทาวน์ is comprised of 16 bedrooms and 11 baths. Find more luxury properties in ทัสคานี or search for luxury properties สำหรับขาย in ทัสคานี.




















