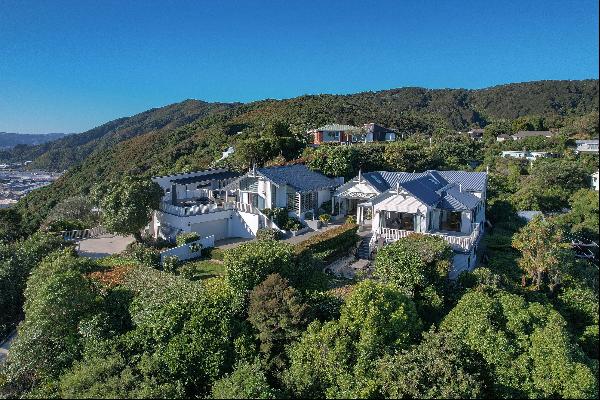สำหรับขาย, Price Upon Request
6 Cheviot Road Lowry Bay, Lower Hutt, เวลลิงตัน, นิวซีแลนด์
ประเภทอสังหาริมทรัพย์ : ที่อยู่อาศัยอื่น ๆ
รูปแบบอสังหาริมทรัพย์ : N/A
ขนาดการก่อสร้าง : 4,843 ft² / 450 m²
ขนาดที่ดิน : 8,718 ft² / 810 m² สับเปลี่ยนขนาดที่ดิน
ห้องนอน : 4
ห้องอาบน้ำ : 3
ห้องน้ำ : 2
MLS#: N/A
คำบรรยายอสังหาริมทรัพย์
Character and Charm in Lowry Bay
An exceptional Hampton-style residence in Lowry Bay seamlessly blends timeless charm with modern comforts. Designed by Alan Minty, this stunning home is a perfect family sanctuary, offering elegance and functionality in a peaceful setting.
Nestled near the water’s edge, the property is surrounded by manicured lawns and gardens, enhancing its tranquil atmosphere. Thoughtful design ensures a warm, inviting ambiance while incorporating modern conveniences.
Key Features:
Classic Architecture: Solid timber construction, oak flooring, and a dedicated study/library showcase timeless elegance.
Expansive Living Spaces: A formal lounge with a bay window and open fire leads to a west-facing veranda, perfect for sunsets. The formal dining room provides an elegant space for gatherings.
Natural Light & Flow: A skylit entrance enhances brightness, while seamless indoor-outdoor connections include a pergola-covered alfresco dining area.
Heating & Comfort: Central heating, 95% double glazing, open and log fires, heat pumps, and underfloor heating ensure year-round warmth.
Quality Finishes: Marble benchtops in bathrooms, granite in the kitchen, European appliances, and oak flooring blend classic materials with contemporary style.
Layout:
Lower Level:
Grand Entrance: A skylit foyer creates a welcoming first impression.
Formal Lounge & Dining: The lounge, featuring a bay window and open fire, opens to the west-facing veranda. The dining room’s dual entrances make it ideal for formal or intimate meals.
Kitchen & Dining: A chef’s dream kitchen with stone benchtops, dual ovens, gas hobs, and European appliances opens to an east-facing courtyard with a pergola.
Living Room: A spacious west-facing retreat with a log fire, heat pump, and access to both patio areas enhances indoor-outdoor living.
Study/Library: Built-in storage adds sophistication and practicality.
Bathroom & Laundry: A guest bathroom and separate laundry with stainless steel benchtops and outdoor access add convenience.
Upper Level:
Master Suite: A west-facing master bedroom with a bay window seat and private balcony offers stunning sea views. The ensuite features underfloor heating, marble benchtops, and dual basins.
Family Bathroom: Underfloor heating, a separate bath and shower, and tiled floors enhance comfort.
Four Additional Bedrooms: Each spacious room has built-in wardrobes; one includes access to a playroom, ideal for families.
Storage: A dedicated storage room and hot water cylinder provide organization.
Additional Features:
Garaging & Parking: Five-car internal-access garaging and off-street parking for six cars, perfect for families or boat owners.
Security System: An alarm system ensures peace of mind.
Manicured Gardens: Beautifully landscaped gardens create a private, serene retreat.
This Lowry Bay home masterfully blends elegance and modern functionality. Whether enjoying sea views from the veranda, entertaining guests, or relaxing in spacious interiors, this residence offers an unparalleled lifestyle in one of Wellington’s most desirable locations.
ขึ้น
An exceptional Hampton-style residence in Lowry Bay seamlessly blends timeless charm with modern comforts. Designed by Alan Minty, this stunning home is a perfect family sanctuary, offering elegance and functionality in a peaceful setting.
Nestled near the water’s edge, the property is surrounded by manicured lawns and gardens, enhancing its tranquil atmosphere. Thoughtful design ensures a warm, inviting ambiance while incorporating modern conveniences.
Key Features:
Classic Architecture: Solid timber construction, oak flooring, and a dedicated study/library showcase timeless elegance.
Expansive Living Spaces: A formal lounge with a bay window and open fire leads to a west-facing veranda, perfect for sunsets. The formal dining room provides an elegant space for gatherings.
Natural Light & Flow: A skylit entrance enhances brightness, while seamless indoor-outdoor connections include a pergola-covered alfresco dining area.
Heating & Comfort: Central heating, 95% double glazing, open and log fires, heat pumps, and underfloor heating ensure year-round warmth.
Quality Finishes: Marble benchtops in bathrooms, granite in the kitchen, European appliances, and oak flooring blend classic materials with contemporary style.
Layout:
Lower Level:
Grand Entrance: A skylit foyer creates a welcoming first impression.
Formal Lounge & Dining: The lounge, featuring a bay window and open fire, opens to the west-facing veranda. The dining room’s dual entrances make it ideal for formal or intimate meals.
Kitchen & Dining: A chef’s dream kitchen with stone benchtops, dual ovens, gas hobs, and European appliances opens to an east-facing courtyard with a pergola.
Living Room: A spacious west-facing retreat with a log fire, heat pump, and access to both patio areas enhances indoor-outdoor living.
Study/Library: Built-in storage adds sophistication and practicality.
Bathroom & Laundry: A guest bathroom and separate laundry with stainless steel benchtops and outdoor access add convenience.
Upper Level:
Master Suite: A west-facing master bedroom with a bay window seat and private balcony offers stunning sea views. The ensuite features underfloor heating, marble benchtops, and dual basins.
Family Bathroom: Underfloor heating, a separate bath and shower, and tiled floors enhance comfort.
Four Additional Bedrooms: Each spacious room has built-in wardrobes; one includes access to a playroom, ideal for families.
Storage: A dedicated storage room and hot water cylinder provide organization.
Additional Features:
Garaging & Parking: Five-car internal-access garaging and off-street parking for six cars, perfect for families or boat owners.
Security System: An alarm system ensures peace of mind.
Manicured Gardens: Beautifully landscaped gardens create a private, serene retreat.
This Lowry Bay home masterfully blends elegance and modern functionality. Whether enjoying sea views from the veranda, entertaining guests, or relaxing in spacious interiors, this residence offers an unparalleled lifestyle in one of Wellington’s most desirable locations.
6 Cheviot Road, Lowry Bay, Lower Hutt, นิวซีแลนด์,เวลลิงตัน,Lower Hutt is a 4,843ft² Lower Hutt luxury ที่อยู่อาศัยอื่น ๆ listed สำหรับขาย Price Upon Request. This high end Lower Hutt ที่อยู่อาศัยอื่น ๆ is comprised of 4 bedrooms and 3 baths. Find more luxury properties in Lower Hutt or search for luxury properties สำหรับขาย in Lower Hutt.





















