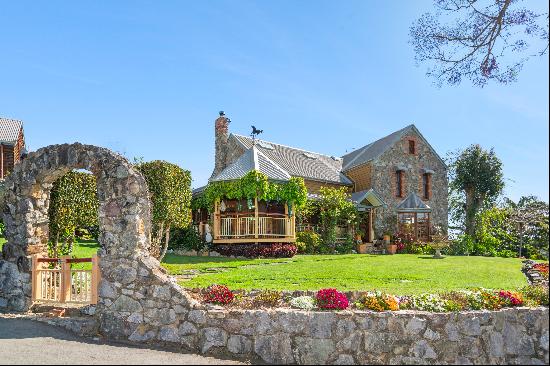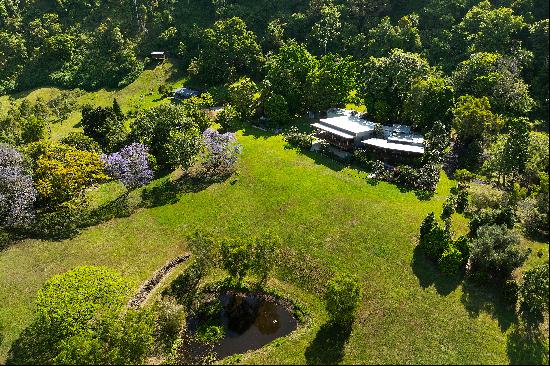สำหรับขาย, Price Upon Request
4 Millers Lane, รัฐควีนส์แลนด์, ออสเตรเลีย
ประเภทอสังหาริมทรัพย์ : หน้าแรกครอบครัวเดี่ยว
รูปแบบอสังหาริมทรัพย์ : ไร่เลเวล 1
ขนาดการก่อสร้าง : N/A
ขนาดที่ดิน : 26,440,920 ft² / 2,456,442 m² สับเปลี่ยนขนาดที่ดิน
ห้องนอน : 3
ห้องอาบน้ำ : 3
ห้องน้ำ : 0
MLS#: N/A
คำบรรยายอสังหาริมทรัพย์
INSPECTIONS BY PRIVATE APPOINTMENT ONLY - PLEASE CONTACT THE AGENT FOR VIEWING
Where to start? There are so many outstanding attributes to this exquisite property!
The immediate appeal of this residence is the indoor/outdoor lifestyle that it offers, sun-filled rooms with cross ventilation and clever floor plan layout. Multiple all-weather outdoor areas from large airy internal living spaces, makes this the perfect island home.
A conversion from a humble 'Straddie Shack' to an outstanding split level contemporary stylish home, this property was designed and built for long-term permanent residents and consequently has a LOT of extras.
Located in the sought-after private cul-de-sac of Millers Lane with water glimpses, and easy walking access to beaches, local shops, restaurants, jetty and public transport. The nearest beach is approximately 50 metres from the property.
Downstairs comprises of the master bedroom, two guest bedrooms, and family/rumpus/games room. The master bedroom/parent's retreat has with generous walk-in robe, glass divider and substantial ensuite with spa bath and separate shower. Both guest bedroom rooms have their own bathrooms, and the sizeable family room has high void space and stairwell feature.
The upper level is where you will spend most of your time. The lavish kitchen/meals/living area is book-ended with expansive decks on both sides. Access to the decks are via bi-fold or stacker sliding doors to capture bay breezes. The entertainer's kitchen would not be out of place in up-market homes on the mainland. High quality specifications abound, with European appliances, ducted rangehood, nautical shaped island bench, breakfast bar, stone bench tops, 2 pac cabinetry, oodles of storage, and much more.
Notable Features
- Ocean glimpses to Moreton Bay
- Quiet cul-de-sac location
- 3 bedrooms, 3 bathrooms
- Parent's retreat, large walk-in robe, glass room divider
- Spacious ensuite with bath and separate shower
- 6 car accommodation
- 607 sqm lot, north/west aspect
- Two car lock-up garage with 2.7 roller door height
- Plus 2-3 car tandem parking ideal for boat or motorhome
- Additional off-street parking secured with roller gate
- Solar system 6kW
- Split air-conditioning to all bedrooms
- Cross ventilation via louvres, bi-fold and sliding doors
- Hardwood timber flooring throughout
- Entertainer's kitchen, Caesar stone bench tops, 2 pac cabinetry
- Large island bench, stool seating, double undermount sink
- Plumbed in refrigerator connection, appliances cupboard
- Ample storage/cupboards, soft close drawers
- Ilve freestanding dual fuel oven/stove 900mm
- Ducted exhaust rangehood 900mm, Asko dishwasher
- High ceilings throughout
- Entry with light filled void with and elegant stairwell feature
- Stairwell with glass balustrade/closed timber stairs
- Family/rumpus/games room on lower level
- Prowler Proof security screening
- Expansive living and meals area with light and airflow
- Three generous outdoor living areas
- Two decks on upper level either side of living area
- Patio adjacent to established tropical garden & lawn
- Outdoor all weather entertaining area on lower level
- Large laundry with extra storage and folding bench
- Large storage/linen cupboard, laundry chute, dumb waiter
- Entire property securely fenced, ideal for pets
- Access to rear yard via enclosed covered stairs
- Rear stairs covered with large push out awning
- Garden shed, bottled gas, full-size pull-out clothes line
- Water tanks x 3 = 14,000L total (2 x 5,000L and 1 x 4,000L)
ขึ้น
Where to start? There are so many outstanding attributes to this exquisite property!
The immediate appeal of this residence is the indoor/outdoor lifestyle that it offers, sun-filled rooms with cross ventilation and clever floor plan layout. Multiple all-weather outdoor areas from large airy internal living spaces, makes this the perfect island home.
A conversion from a humble 'Straddie Shack' to an outstanding split level contemporary stylish home, this property was designed and built for long-term permanent residents and consequently has a LOT of extras.
Located in the sought-after private cul-de-sac of Millers Lane with water glimpses, and easy walking access to beaches, local shops, restaurants, jetty and public transport. The nearest beach is approximately 50 metres from the property.
Downstairs comprises of the master bedroom, two guest bedrooms, and family/rumpus/games room. The master bedroom/parent's retreat has with generous walk-in robe, glass divider and substantial ensuite with spa bath and separate shower. Both guest bedroom rooms have their own bathrooms, and the sizeable family room has high void space and stairwell feature.
The upper level is where you will spend most of your time. The lavish kitchen/meals/living area is book-ended with expansive decks on both sides. Access to the decks are via bi-fold or stacker sliding doors to capture bay breezes. The entertainer's kitchen would not be out of place in up-market homes on the mainland. High quality specifications abound, with European appliances, ducted rangehood, nautical shaped island bench, breakfast bar, stone bench tops, 2 pac cabinetry, oodles of storage, and much more.
Notable Features
- Ocean glimpses to Moreton Bay
- Quiet cul-de-sac location
- 3 bedrooms, 3 bathrooms
- Parent's retreat, large walk-in robe, glass room divider
- Spacious ensuite with bath and separate shower
- 6 car accommodation
- 607 sqm lot, north/west aspect
- Two car lock-up garage with 2.7 roller door height
- Plus 2-3 car tandem parking ideal for boat or motorhome
- Additional off-street parking secured with roller gate
- Solar system 6kW
- Split air-conditioning to all bedrooms
- Cross ventilation via louvres, bi-fold and sliding doors
- Hardwood timber flooring throughout
- Entertainer's kitchen, Caesar stone bench tops, 2 pac cabinetry
- Large island bench, stool seating, double undermount sink
- Plumbed in refrigerator connection, appliances cupboard
- Ample storage/cupboards, soft close drawers
- Ilve freestanding dual fuel oven/stove 900mm
- Ducted exhaust rangehood 900mm, Asko dishwasher
- High ceilings throughout
- Entry with light filled void with and elegant stairwell feature
- Stairwell with glass balustrade/closed timber stairs
- Family/rumpus/games room on lower level
- Prowler Proof security screening
- Expansive living and meals area with light and airflow
- Three generous outdoor living areas
- Two decks on upper level either side of living area
- Patio adjacent to established tropical garden & lawn
- Outdoor all weather entertaining area on lower level
- Large laundry with extra storage and folding bench
- Large storage/linen cupboard, laundry chute, dumb waiter
- Entire property securely fenced, ideal for pets
- Access to rear yard via enclosed covered stairs
- Rear stairs covered with large push out awning
- Garden shed, bottled gas, full-size pull-out clothes line
- Water tanks x 3 = 14,000L total (2 x 5,000L and 1 x 4,000L)
TRANQUIL, PRIVATE, OCEAN GLIMPSES, ABSOLUTE QUALITY THROUGHOUT, ออสเตรเลีย,รัฐควีนส์แลนด์ is a รัฐควีนส์แลนด์ luxury หน้าแรกครอบครัวเดี่ยว listed สำหรับขาย Price Upon Request. This high end รัฐควีนส์แลนด์ หน้าแรกครอบครัวเดี่ยว is comprised of 3 bedrooms and 3 baths. Find more luxury properties in รัฐควีนส์แลนด์ or search for luxury properties สำหรับขาย in รัฐควีนส์แลนด์.




















