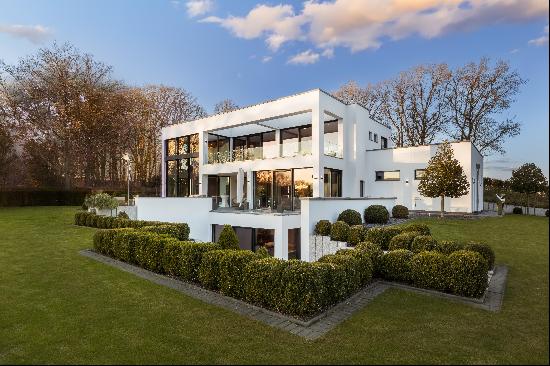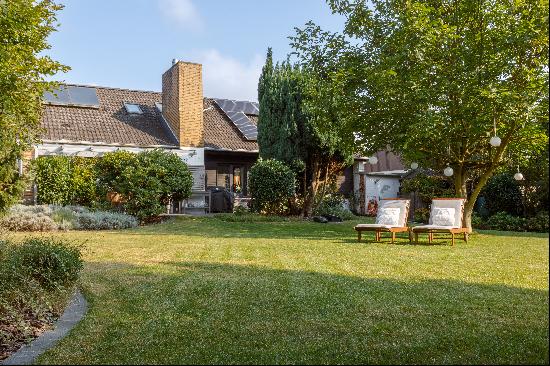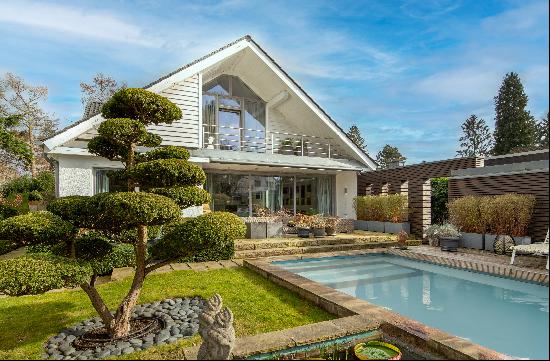สำหรับขาย, EUR 825,000
Lower Saxony, ประเทศเยอรมัน
ประเภทอสังหาริมทรัพย์ : หน้าแรกครอบครัวเดี่ยว
รูปแบบอสังหาริมทรัพย์ : N/A
ขนาดการก่อสร้าง : N/A
ขนาดที่ดิน : 4,671 ft² / 434 m² สับเปลี่ยนขนาดที่ดิน
ห้องนอน : 2
ห้องอาบน้ำ : 2
ห้องน้ำ : 0
MLS#: N/A
คำบรรยายอสังหาริมทรัพย์
In a very quiet location on a private street, this exclusive half-timbered house was built in traditional craftsmanship by the renowned company Fuhrberger Zimmerei around 2015 directly adjacent to the old, rebuilt and listed Großburgwedel schoolhouse and is part of a half-timbered ensemble. The surrounding area is characterized by predominantly listed courtyards and half-timbered houses as well as the private street lined with oak trees and paved with historic cobblestones, which is also a listed building - one of the most beautiful streets in the village. The semi-detached house presents itself in a traditional style with modern building services and high-quality fittings, thus offering a high quality of living.
The open-plan, spacious living/dining/kitchen area with modern fitted kitchen, floor-to-ceiling window elements, oak parquet flooring, wood-burning stove, clay walls and open beam construction is accessed via the hallway/vestibule, which is decorated with cement tiles based on old models. Thanks to the size of the kitchen area, an office or workplace can be created in the southern part, e.g. using a room divider. Also on the first floor is a high-quality guest shower room and a utility room.
An oak staircase leads to the top floor, which also has oak parquet flooring and is open up to the ridge of the roof, creating an astonishing ceiling height. Here is the master bedroom with a separate dressing area, a children's room with balcony access, the spacious shower/bathroom and a study or guest room. Thanks to the numerous windows and skylights, the rooms are very bright and friendly.
The house has underfloor heating in all rooms and network cabling. Heat and hot water are generated by a central, communal gas heating system located outside the house. There is also a communal irrigation system, a garage (shed) with workshop and a parking space below the balcony. The enclosed and low-maintenance garden rounds off this attractive and unique offer.
ขึ้น
The open-plan, spacious living/dining/kitchen area with modern fitted kitchen, floor-to-ceiling window elements, oak parquet flooring, wood-burning stove, clay walls and open beam construction is accessed via the hallway/vestibule, which is decorated with cement tiles based on old models. Thanks to the size of the kitchen area, an office or workplace can be created in the southern part, e.g. using a room divider. Also on the first floor is a high-quality guest shower room and a utility room.
An oak staircase leads to the top floor, which also has oak parquet flooring and is open up to the ridge of the roof, creating an astonishing ceiling height. Here is the master bedroom with a separate dressing area, a children's room with balcony access, the spacious shower/bathroom and a study or guest room. Thanks to the numerous windows and skylights, the rooms are very bright and friendly.
The house has underfloor heating in all rooms and network cabling. Heat and hot water are generated by a central, communal gas heating system located outside the house. There is also a communal irrigation system, a garage (shed) with workshop and a parking space below the balcony. The enclosed and low-maintenance garden rounds off this attractive and unique offer.
Modern half-timbered house in historic, unique location, ประเทศเยอรมัน,Lower Saxony is a Lower Saxony luxury หน้าแรกครอบครัวเดี่ยว listed สำหรับขาย EUR 825,000. This high end Lower Saxony หน้าแรกครอบครัวเดี่ยว is comprised of 2 bedrooms and 2 baths. Find more luxury properties in Lower Saxony or search for luxury properties สำหรับขาย in Lower Saxony.




















