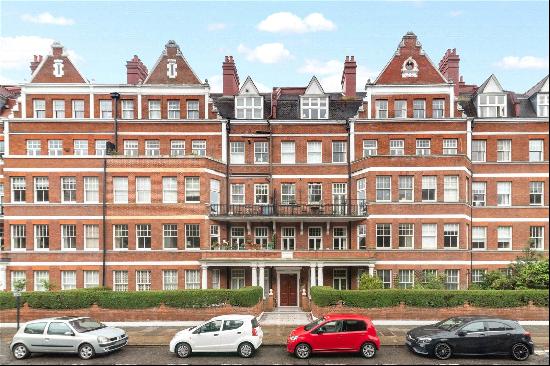สำหรับขาย, Guided Price: GBP 1,800,000
St. Albans Avenue, London, W4 5JS, กรุงลอนดอน, England, สหราชอาณาจักร
ประเภทอสังหาริมทรัพย์ : หน้าแรกครอบครัวเดี่ยว
รูปแบบอสังหาริมทรัพย์ : N/A
ขนาดการก่อสร้าง : 1,776 ft² / 165 m²
ขนาดที่ดิน : N/A
ห้องนอน : 5
ห้องอาบน้ำ : 2
ห้องน้ำ : 0
MLS#: N/A
คำบรรยายอสังหาริมทรัพย์
Location
St. Albans Avenue is a sought-after street on the borders of the Bedford Park Conservation Area in Chiswick, ideally situated with close proximity to local shops and restaurants. It is 0.6 miles from Turnham Green Station (District line).
Description
Located on a sought-after road bordering Bedford Park, this elegant family home oozes character, with a modern spin. The stunning frontage emits charm, keeping with the aesthetic of the road.
As you walk into the property, you are met with gorgeous wooden floorboards leading into the kitchen. A practical WC can be found prior to the kitchen opening, and an under stairs storage cupboard opposite.
You'll find a spacious double reception room thoughtfully arranged into two distinct areas: a cozy living space and a vibrant playroom. Both showcase stunning period fireplaces, built-in storage, and elegant high ceilings, creating a warm and versatile setting perfect for family life.
The kitchen is wonderfully bright and spacious, filled with natural light from every angle. With bi-fold glass doors opening onto a beautiful west-facing garden and south-facing Velux windows, sunlight flows generously throughout the space. Immaculately landscaped, the garden is completed with a stone patio and Astro-Turf - perfect for busy households.
The kitchen is fitted with granite worktops, chrome taps/handles, a subtle pantry, and top range appliances. The kitchen is immaculately designed, highlighting both convenience and elegance. The layout is perfect for hosting, featuring a thoughtfully placed dining table and a built-in bench seamlessly integrated into the back of the room.
The five bedrooms and two bathrooms are arranged over the first and second floor. The first floor houses three bedrooms fitted with built-in storage and wooden floorboards and with a bright tiled family bathroom.
The second floor consists of the principal suite, with an en suite shower room, and eaves storage. This room is flooded with natural light boasting a Juliette balcony over looking the garden.
The fifth bedroom could be utillised as a study, or for ultimate luxury a dressing area being situated next to the principal bedroom.
This house benefits from solar panels and overall, the design of this family home is seamlessly executed and finished, making it a superb addition to the Chiswick market.
ขึ้น
St. Albans Avenue is a sought-after street on the borders of the Bedford Park Conservation Area in Chiswick, ideally situated with close proximity to local shops and restaurants. It is 0.6 miles from Turnham Green Station (District line).
Description
Located on a sought-after road bordering Bedford Park, this elegant family home oozes character, with a modern spin. The stunning frontage emits charm, keeping with the aesthetic of the road.
As you walk into the property, you are met with gorgeous wooden floorboards leading into the kitchen. A practical WC can be found prior to the kitchen opening, and an under stairs storage cupboard opposite.
You'll find a spacious double reception room thoughtfully arranged into two distinct areas: a cozy living space and a vibrant playroom. Both showcase stunning period fireplaces, built-in storage, and elegant high ceilings, creating a warm and versatile setting perfect for family life.
The kitchen is wonderfully bright and spacious, filled with natural light from every angle. With bi-fold glass doors opening onto a beautiful west-facing garden and south-facing Velux windows, sunlight flows generously throughout the space. Immaculately landscaped, the garden is completed with a stone patio and Astro-Turf - perfect for busy households.
The kitchen is fitted with granite worktops, chrome taps/handles, a subtle pantry, and top range appliances. The kitchen is immaculately designed, highlighting both convenience and elegance. The layout is perfect for hosting, featuring a thoughtfully placed dining table and a built-in bench seamlessly integrated into the back of the room.
The five bedrooms and two bathrooms are arranged over the first and second floor. The first floor houses three bedrooms fitted with built-in storage and wooden floorboards and with a bright tiled family bathroom.
The second floor consists of the principal suite, with an en suite shower room, and eaves storage. This room is flooded with natural light boasting a Juliette balcony over looking the garden.
The fifth bedroom could be utillised as a study, or for ultimate luxury a dressing area being situated next to the principal bedroom.
This house benefits from solar panels and overall, the design of this family home is seamlessly executed and finished, making it a superb addition to the Chiswick market.
St. Albans Avenue, London, W4 5JS, สหราชอาณาจักร,England,กรุงลอนดอน is a 1,776ft² กรุงลอนดอน luxury หน้าแรกครอบครัวเดี่ยว listed สำหรับขาย Guided Price: GBP 1,800,000. This high end กรุงลอนดอน หน้าแรกครอบครัวเดี่ยว is comprised of 5 bedrooms and 2 baths. Find more luxury properties in กรุงลอนดอน or search for luxury properties สำหรับขาย in กรุงลอนดอน.




















