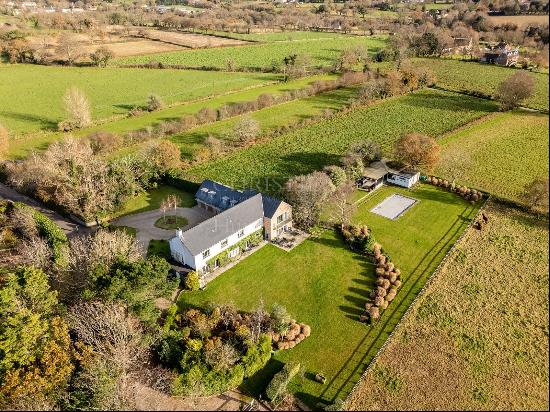สำหรับขาย, GBP 10,500,000
Jersey
ประเภทอสังหาริมทรัพย์ : หน้าแรกครอบครัวเดี่ยว
รูปแบบอสังหาริมทรัพย์ : N/A
ขนาดการก่อสร้าง : N/A
ขนาดที่ดิน : N/A
ห้องนอน : 9
ห้องอาบน้ำ : 8
ห้องน้ำ : 0
MLS#: N/A
คำบรรยายอสังหาริมทรัพย์
Located in St John, this original granite farmhouse of some 14,200 sq ft, has been entirely renovated to the highest standard by its current owners and is truly stunning inside and outside - all in complete privacy, surrounded by its own 35.55 acres/80 vergees of agricultural fields.
Approached by a gated entrance, a sweeping drive is lined with trees, beautiful azaleas and mature shrubs on one side, and a perfect lawn on the other.
The outstanding home will appeal to a family who enjoys the finer things in life, entertaining and who perhaps has extended family or regular guests. They are likely to be car and equine enthusiasts, with its extensive garaging, sand school and stables.
As you circle the granite apple crusher feature, you arrive at the large bespoke entrance door that opens into a large reception, which could be a grand dining hall. This room has a granite fireplace and continues into the orangery with a beautiful lantern roof and south facing windows that stream light and sunshine.
A formal drawing room has been tastefully designed and provides a place of tranquillity with its oak wood floor and fireplace.
The heart of the home is the spacious 22 ft kitchen/dining area where an octagonal rooflight and a bay window that overlooks the garden and approach, throws light that reflects on the polished marble floor.
There is a living/TV room with doors that lead to the pretty west courtyard and beyond to another lawned area with a sheltered tennis court beyond.
A recent extension houses a gym with full length wall mirrors and changing rooms that opens to the indoor swimming pool and sauna.
Possibly one of the best designed in Jersey, there is a wine tasting room with a temperature controlled storage room within.
Nearby is a state of the art cinema room with a star effect ceiling of which MGM would be proud.
Fourteen cinema style armchairs set over three tiers and a high level table and four stools make for an evening with family and friends to catch up on Downton Abbey, Royal Ascot or F1.
Fully sound proofed padded walls ensure complete noise absorption of the Provectus installed system.
A minstrel gallery leads to the four large bedrooms in the main house, three of which are en suite.
The main bedroom is large and enjoys windows over the east patio with its rare tree ferns and to the west garden. As expected of this house, the main suite comes with two dressing rooms and a large en suite bathroom with marble floor, bath, shower and twin washbasins.
On the second floor is a large home office with pleasant open country views.
The Cottage - Linked internally with the main house but with its own external access to the south patio garden and the main driveway, is a pretty four bedroom cottage two of which are en suite, making for very comfortable and spacious accommodation for extended family or guests.
Externally, there are two separate pitched roof garage blocks that house four and three cars respectively. The former also provides one bedroom staff accommodation and is independently accessed from the south entrance to the property.
The south patio garden features rare tree ferns and topiary. It is sheltered and private and looks back at the pretty granite façade of the original house and barn where one can spot two date stones, one 1665 and the other 1785.
The west garden has a sheltered courtyard with symmetrical planting and an outdoor BBQ for al fresco dining. There is direct access to the cinema room, indoor swimming pool and living room.
Here there is another lawned area with a border full of camelias and a charming walkway. The tennis court stands beyond surrounded by a shield of trees.
Just along from the walkway is the 40m all-weather sand school and adjacent four stables and tack room. Beyond this is a large field that has equine rights and is currently let for gathering hay.
This truly stunning family home, set in the countryside in complete privacy, is a tribute to the owner's taste and attention to detail. It is immaculately presented inside and out and offers every amenity one might wish for. It is perfect for a family, a place to entertain and for extended family and staff as required.
INFORMATION
Mains water and drains
Borehole water for the garden
Oil fired central heating
4 and 3 car garages and additional parking




















