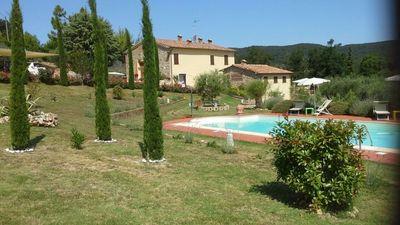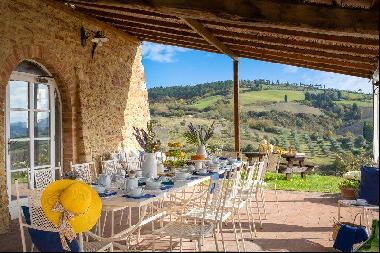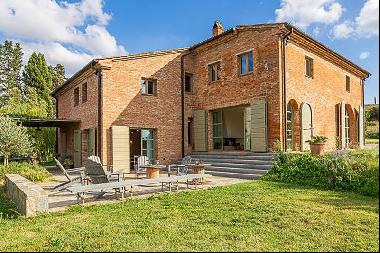สำหรับขาย, EUR 1,650,000
อิตาลี
ประเภทอสังหาริมทรัพย์ : วิลล่าทาวน์
รูปแบบอสังหาริมทรัพย์ : N/A
ขนาดการก่อสร้าง : 20,236 ft² / 1,880 m²
ขนาดที่ดิน : N/A
ห้องนอน : 9
ห้องอาบน้ำ : 7
ห้องน้ำ : 0
MLS#: RE-3238
คำบรรยายอสังหาริมทรัพย์
PALAZZO CALIGARIS
We are delighted to offer for sale a period property comprising of a meticulously renovated baroque palazzo with beautiful formal Italian garden linking to a second guest house with further courtyard and parking. The property offers the opportunity to acquire a magnificent turnkey private residence, for entertaining and hospitality, as well as the possibility to divide the property into separate residential units in a location with easy access to Turin, Milan and the Italian Alps.
HISTORY
Situated in the heart of the ancient village of Romano Canavese (settled by the Romans), Palazzo Caligaris is a baroque residence constructed in the 1700's, when the local aristocratic families began build their homes around the original medieval village as the Canavese region began to prosper from the production of silk and textiles. Periodically under invasion (notably the Napoleonic army), the properties were constructed with austere defensive high walls towards the main street, but once inside, revealed charming gardens, porticos and loggias as well as highly decorative interiors.
INTERIORS
Palazzo Caligaris is configured in a horseshoe shape around a sunny courtyard, accessed via an imposing entrance gate from Via Risorgimento 12. The 3 wings of the property are connected via an impressive atrium and main staircase that links the noble apartments with its brick facade with its Savoy Blue windows and shutters, to the charming annex that faces the main portico. The current owners have lovingly restored all the original period features of the property, including the original stunning frescoes in every room, terracotta and colored cement tiled floors, fireplaces and doors as well as adding beautiful bespoke joinery.
GROUND FLOOR
Main entrance with impressive galleried atrium and main staircase and second entrance hall (accessed from the portico) leading to 4 beautiful decorative receptions rooms, formal dining room, large fully equipped kitchen and bathroom. A second hallway with staircase connects to both the upper floors and the wine cellars.
All rooms open onto the portico, courtyard or garden. In addition there is an independent staff apartment with kitchen, living room and bedroom.
FIRST FLOOR
4 magnificent reception rooms and gallery facing the courtyard. as well as 3 bedrooms and 2 bathrooms.
SECOND FLOOR
Expansive fully renovated attic floor currently configured as an open space with windows and high ceilings and balcony. Enormous service/laundry room and boiler room.
WINE CELLARS and SPA
Fully renovated wine cellars with area dedicated as a spa with jacuzzi and steam room.
THE ANNEX
The annex (on 2 floors) is also accessible from the main atrium and staircase and is comprised of an orangerie and a large open space workroom on the ground floor and 2 large interconnecting rooms on the first floor, both with stained glass double glazing and beautiful frescoes.
THE GARDEN
The decorative portico leads into the sunny main courtyard laid with cobblestones and an archway leads to a charming formal Italian garden with original central fishpond and high wrought iron gate leading out onto Via Risorgimento. Facing the palazzo there is a 2 floor barn with a loggia on the first floor that could be converted into further accommodation. There are wonderful views towards the foothills of the Alps. A covered passage leads through to the Guest House courtyard.
THE GUEST HOUSE – IL ROSETO
The guest house (called il Roseto for the numerous varieties of climbing roses that line the portico trellis) occupies a further courtyard with separate access onto Via Risorgimento.
It is an 18th century L-shaped village house (renovated in the 1980's) comprised of 3 reception rooms, kitchen and bathroom on the ground floor and 3 bedrooms and 2 bathrooms on the first floor. There is also a marvelous loggia that faces onto both gardens.
The other wing is comprised of garaging in the old stables on the ground floor with a separate independent unit on the first floor, as well as the possibility to convert the second floor.
The courtyard also has a further garage and separate building converted into wonderful entertaining space with bread oven with open loggia on the first floor.
LOCATION
Romano Canavese is in a strategic location for motorway access to Turin, Milan and the Aosta valley with its numerous ski resorts.
It is an area known for its vineyards, walking and biking trails as well as aviation (gliding and paragliding).
The prestigious 18 hole golf courses of Le Betulle, la Mandria and Royal Park I Roveri are all within a 30 minute drive.
Romano Canavese is also home to the luxury hotel Villa Matilde.
DISTANCES
Turin 40 km.
Milan 120 km.
Aosta 70 km.
Turin Airport 45 km.
Milan Malpensa Airport 110 km.




















