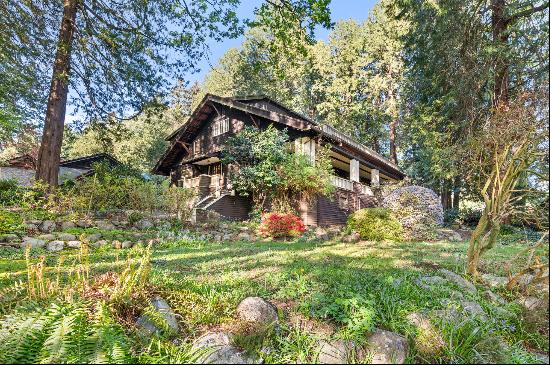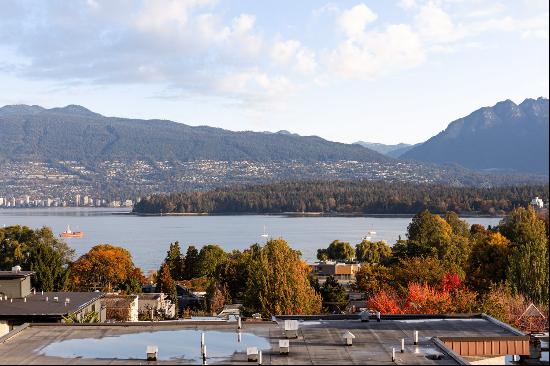สำหรับขาย, CAD 3,250,000
แวนคูเวอร์, บริติชโคลัมเบีย, แคนาดา
ประเภทอสังหาริมทรัพย์ : หน้าแรกครอบครัวเดี่ยว
รูปแบบอสังหาริมทรัพย์ : N/A
ขนาดการก่อสร้าง : 3,053 ft² / 284 m²
ขนาดที่ดิน : N/A
ห้องนอน : 5
ห้องอาบน้ำ : 5
ห้องน้ำ : 5
MLS#: N/A
คำบรรยายอสังหาริมทรัพย์
This thoughtfully designed 5-bdrm, 5.5-bthrm home, just 7 years old, is located on a quiet street in the desirable Southland/Dunbar neighborhood. The open-concept living space features 2 gas fireplaces, chef's kitchen with Caesarstone and natural stone throughout, including porcelain slabs imported from Spain. The kitchen is equipped with elegant cabinetry and top-of-the-line Gaggenau appliances, including a wine fridge. The Wok kitchen boasts Wolf 6-burner gas stove with pot filler and extra storage. The theatre room is simply divine & equipped with handy wet bar and gorgeous underlit onxy countertops, while a built-in saltwater fish tank adds an elegant touch. The porch, complete with a built-in BBQ, leads to a spacious yard and a 2-car garage with a studio laneway suite above. The bottom suite offers 2 bedrooms, a full kitchen, radiant in-floor heating, and laundry access. Conveniently located near prestigious schools, a golf course, and UBC. Hurry, this is perfect!
LOCATION
- Nestled in the coveted Southlands area, Vancouver's premier equestrian neighbourhood
- Golf enthusiasts can enjoy a round at the esteemed Point Grey Golf Course & Country Club or hone their skills at the nearby McCleery Driving Range
- Embark on invigorating trails and scenic bike rides through the renowned Pacific Spirit Park, celebrated for its breathtaking natural beauty
- Enjoy a sophisticated living amidst stunning natural beauty, offering a harmonious blend of exclusive estates, vibrant equestrian charm, and lush, serene landscapes
SCHOOLS
- K - 7 Southlands Elementary
- 8 - 12 Point Grey Secondary
- 8 - 12 Kitsilano Secondary (French Immersion)
- Private Boys School - St. George's
- Private Girls School – Crofton House
- University of British Columbia
HOME
- 3,053 sq.ft home
- 388 sq.ft laneway home
- 5 bedrooms
- 7 bathrooms - 5 full 2 half
- 3 parking
LIVING FEATURES
- Chef's kitchen with Caesarstone and natural stone countertops, including porcelain slabs imported from Spain
- Elegant cabinetry paired with top-of-the-line Gaggenau appliances, featuring a wine fridge
- Wok kitchen equipped with a Wolf 6-burner gas stove, pot filler, and ample extra storage
- Luxurious theater room with a wet bar, underlit onxy counters, and a stunning built-in saltwater fish tank
OTHER FEATURES OF THE HOME
- 2-car garage with a charming studio laneway suite above, perfect for guests
- Lower suite featuring 2 bedrooms, a full kitchen, radiant in-floor heating, and convenient laundry access
- Expansive yard with a welcoming porch and built-in BBQ, ideal for outdoor entertaining
- Open-concept living space enhanced by 2 gas fireplaces, creating a cozy atmosphere
FAITH WILSON TEAM




















