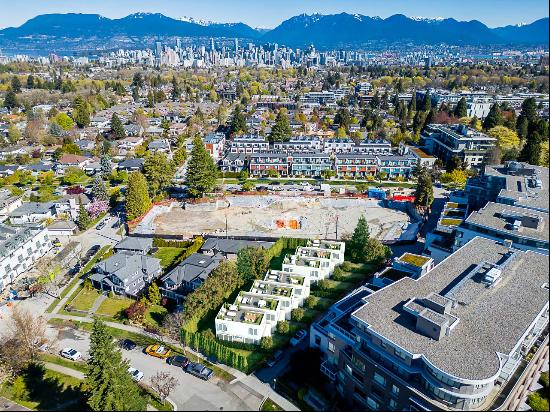สำหรับขาย, CAD 2,838,000
แวนคูเวอร์, บริติชโคลัมเบีย, แคนาดา
ประเภทอสังหาริมทรัพย์ : คอนโด
รูปแบบอสังหาริมทรัพย์ : N/A
ขนาดการก่อสร้าง : 1,427 ft² / 133 m²
ขนาดที่ดิน : N/A
ห้องนอน : 2
ห้องอาบน้ำ : 2
ห้องน้ำ : 2
MLS#: N/A
คำบรรยายอสังหาริมทรัพย์
Indulge in the height of luxury at this exclusive penthouse at The Sterling, where every detail exudes sophistication. This 2 bed, 2.5 bath residence + 1 den offers a rooftop oasis spanning 1129 sq.ft., with a hot tub, BBQ/dining area, and lounge space w/ fireplace - perfect for entertaining. The kitchen showcases Italian marble counters, Wolf appliances, and custom millwork. Both bedrooms boast ensuite bathrooms, and the primary bedroom featuring a spacious walk-in closet and a spa-like ensuite complete with a separate rainhead shower and a standalone soaker tub. Integrated in-ceiling speakers enhance the ambiance throughout. Additional features include air-conditioning and a well-appointed laundry room. With 2 parking spaces and a storage unit, this penthouse offers refined comfort in every aspect.
LOCATION
- Located on Arbutus greenway, with bike lane, walking path and future development.
- Steps to the abundance of eateries, cafés and shopping on West 41st.
- Maple Grove, Elm parks & Kerrisdale Centennial Park.
- Convenient access to transit, with a 10-minute walk to the R4 41st Ave route.
- Save on Foods including a coffee shop downstairs.
SCHOOLS
- Maple Grove Elementary
- Magee Secondary
- The University of British Columbia
HOME
- 1,427 sq.ft. home + 1,129 sq.ft. roof top terrace
- 2 beds
- 3 baths
- 109 sq.ft. balcony off dining area
LIVING FEATURES
- Top of the line Sonos entertainment system in ceiling speakers.
- Integrated open-concept kitchen, living, and dining space flowing effortlessly onto a covered balcony with direct access to the rooftop terrace.
- Rooftop oasis with a hot tub, BBQ/dining area, and lounge space with fireplace - perfect for entertaining.
- Gourmet Kitchen with wall mounted Wolf oven & microwave, marble counters, wine fridge, gas cooktop and spacious island.
- Hardwood floors throughout.
- Air Conditioned.
- The primary bedroom offers a generous walk-in closet.
- The living room is pre-wired and equipped for seamless TV Installation with in-wall provisions.
OTHER FEATURES OF THE HOME
- Spa-like primary bathroom includes soaker tub, rainhead shower, water closet and double sink.
- Includes a spacious laundry room with side-by-side Whirlpool washer & dryer.
- Excellent cozy floor plan with separated bedrooms.
- The office/den entrance from the living room has roughed-in drywall, can easily be reverted back to separate sliding door entrance if needed.
- The Flex room is equipped with a Samsung refrigerator.
- Top of the line Sonos entertainment system in ceiling speakers
- Maintenance Fee $1,044.72 includes recreation centre access, water, hot water, garbage pickup, gardening, gas, snow removal, recreation room and management.
- Includes 2 secured underground EV ready parking stalls.
- Includes 1 secured underground storage locker.
FAITH WILSON TEAM




















