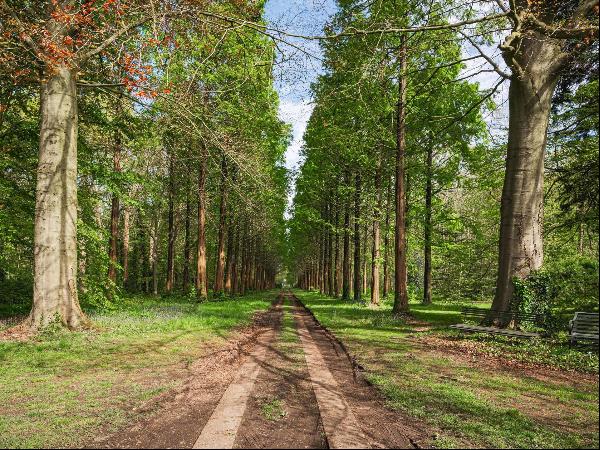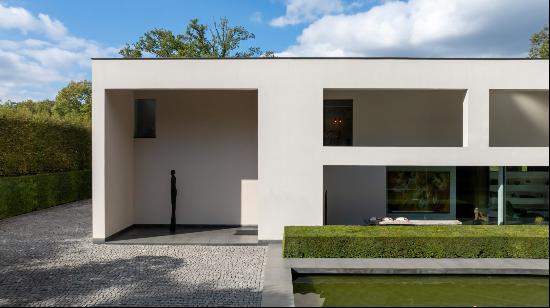Address Confidential (การอ้างอิงเท่านั้น)
สำหรับขาย, PRICE UPON REQUEST
(การอ้างอิงเท่านั้น)
เบลเยี่ยม
ประเภทอสังหาริมทรัพย์ : วิลล่าทาวน์
รูปแบบอสังหาริมทรัพย์ : N/A
ขนาดการก่อสร้าง : 5,672 ft² / 527 m²
ขนาดที่ดิน : N/A
ห้องนอน : 4
ห้องอาบน้ำ : 3
ห้องน้ำ : 0
MLS#: N/A
คำบรรยายอสังหาริมทรัพย์
Beautiful situated villa with exclusive park garden in a unique wooded prime location in the renowned villa district "Goudkust" in Lanaken. This timeless gem is surrounded by a beautifully landscaped park garden of 8,929 m², is unique in its kind and due to its location, surrounded by nature, tranquility and complete privacy. Just a few hundred meters from this villa, the endless expanse of the Hoge Kempen National Park begins. It is located within 5 minutes of the E314, 10 minutes amidst the bustling activity of the Maastricht theater, and within 15 minutes of Maastricht Airport.This unique villa from 1989 was designed by R.Ubachs, architect BNA in Maastricht, with a living area of approximately 527 m². It features 4 spacious bedrooms, 3 bathrooms, a heated indoor pool, and 3 integrated garages.Layout:Ground floorUpon entering the property, we immediately notice a certain grandeur through the spacious entrance hall with high ceilings. Here we have immediate access through the double glass doors to the spacious living-dining area and we can easily access the left wing of the building. The cloakrooms are located in the right part of this hall. A double glass door gives access to the magnificent, spacious living room with optimal garden contact through the large glass partitions and sliding windows that provide access to the garden. Creatively divided with multiple seating areas, with a built-in fireplace in the middle. The fully equipped and custom-made kitchen with dining area also has this easy connection to the terrace and the covered terrace. Here we also have a beautiful view of the exceptional park garden. Between the kitchen and the dry storage room, there is an access hall to the garage area. This also provides a practical aspect for the supply of the dry storage room. In this space, there is a staircase to the basement. Here we find the extremely comfortable laundry-ironing area, technical room for heating, wine, and storage space. In the left wing, there is a hallway that leads us to the 2 ground floor bedrooms, one of which is currently used as an office space. In the villa, there are several places to easily create an office space. The master bedroom with custom-made dressing and a spacious bathroom with a bathtub, shower, 2 sinks, and a toilet. In this space, there are also several custom-made cabinets. Behind the night hall, there is a completely renovated and heated indoor pool. The perfectly functioning ventilation system ensures that the climate is always optimal. The sliding windows can be fully opened so that it feels like swimming outside. At the back of the covered pool is the technical area, and at the front, there is a separate/toilet/shower/dressing room/Kühne sauna for 3 to 4 people. Everything has been thought of here to make everything run as comfortably as possible. In the other part of the night hall, there is access to the sleeping area on the first floor. Here is an open office space, 2 spacious bedrooms, each with their own bathroom, a separate toilet, and a 4 m long custom-made closet in the hallway. The same hardwood floors with black inlay are provided in this sleeping area.Garage:Integrated garage with space for 3 cars. There are plenty of custom-made cabinets to neatly store everything, a spacious workspace, and a zone to easily place bicycles. The home battery and inverters can also be found here.Basement:The technical room of the house, with a central heating boiler and boiler, is housed in the basement. There is also a separate wine cellar/storage-dry storage room, as well as a large laundry room.Garden:A beautiful plot of 8,929 m² with complete privacy and completely surrounded by many special botanical trees of age. The entire property is truly unique and exceptionally well maintained. The estate is completely fenced in stainless steel (inox) with an automated sliding gate at the street side. Belgian hard stone landscaped garden paths, multiple terraces around the house, a garden house in red cedar wood with a zinc roof. A complete irrigation system with 15 different stations and an additional 4 tap points for a 5 Bahr garden hose connection 3/4 inch with a recently renewed Grundfos water pump. Camera system for security and the garden and paths are equipped with BEGA fixtures. In the garden, 7 beautiful bronze sculptures by artist Fons Bemelmans from Eijsden are installed. These can be purchased separately. The bronze handles of the glass double inner door and double front door were also designed by him.Extraordinary features:* Exclusively located in Lanaken in villa district 'Gold Coast'.* Beautifully landscaped and exceptionally maintained mature park garden* Heated overhauled indoor pool/ perfectly functioning ventilation system+-527m² timeless living experience with possibilities* Unique and stylish property* Architect house* Architect R. Ubachs* Very good EPC B* 47 solar panels with home battery* Bang&Olufsen installation on the ground floor in almost every room* Stainless steel fence* stainless steel chimneys* Roofing around gutters in extra thick zinc 5 mm* Lightning protection* New Hr boiler Buderus* Fully suitable for the disabled
ขึ้น
Address Confidential, เบลเยี่ยม is a 5,672ft² เบลเยี่ยม luxury วิลล่าทาวน์ listed สำหรับขาย PRICE UPON REQUEST. This high end เบลเยี่ยม วิลล่าทาวน์ is comprised of 4 bedrooms and 3 baths. Find more luxury properties in เบลเยี่ยม or search for luxury properties สำหรับขาย in เบลเยี่ยม.






