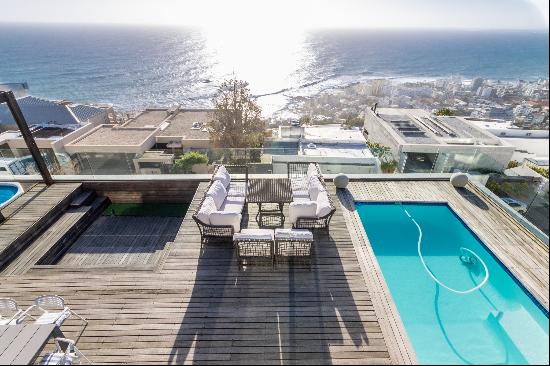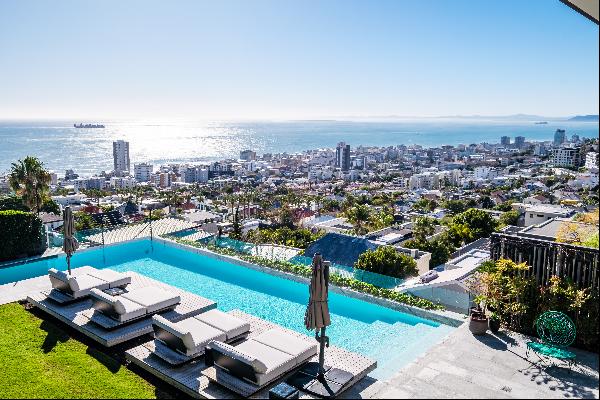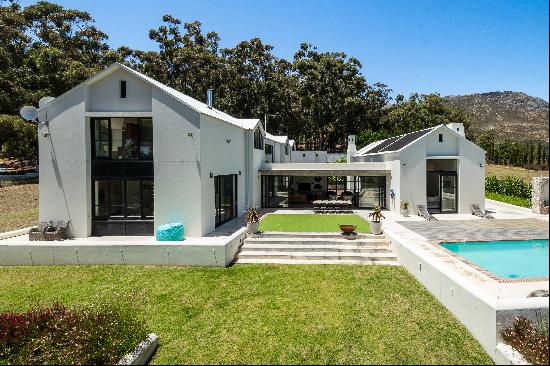สำหรับขาย, ZAR 16,900,000
1 Belair Drive Constantia, Cape Town, คาบสมุทรตะวันตก, แอฟริกาใต้
ประเภทอสังหาริมทรัพย์ : หน้าแรกครอบครัวเดี่ยว
รูปแบบอสังหาริมทรัพย์ : N/A
ขนาดการก่อสร้าง : N/A
ขนาดที่ดิน : 43,421 ft² / 4,034 m² สับเปลี่ยนขนาดที่ดิน
ห้องนอน : 4
ห้องอาบน้ำ : 2
ห้องน้ำ : 1
MLS#: N/A
คำบรรยายอสังหาริมทรัพย์
Exquisite property with character and charm & the most beautiful garden.
An original thatch property, set on an expansive 1-acre plot in prestigious Upper Constantia, offers a unique blend of charm and space. The main house features three spacious ground-floor bedrooms, which open onto the lush gardens, ensuring a seamless indoor-outdoor flow. The generous kitchen, complete with a breakfast bar, connects to a cozy TV/family room with a fireplace. A formal lounge overlooks the garden, while a separate dining room with its own fireplace opens through patio doors to an inviting outdoor seating area.
The upper level hosts a large open-plan thatch-roofed flatlet, ideal for guest accommodations, a studio, or additional living space.
Complementing the main residence are two charming standalone cottages, perfect for extended family stays or rental income. The beautifully maintained grounds feature a secluded pool area, creating a perfect place for privacy and relaxation. Ample secure parking adds to the convenience and appeal.
This exceptional property is a rare find, versatile living in one of Cape Town’s most sought after suburbs.
RECEPTION ROOMS:
Entrance Hall.
Formal Lounge with fireplace, tiled.
Family/TV room with fireplace, 2 x double doors to undercover patio, open plan to kitchen, tiled.
Dining Room with fireplace, double doors to patio overlooking garden and pool, tiled.
BEDROOMS & BATHROOMS:
Main Bedroom: En-suite (bath, shower, basin, toilet, skylight), built-in cupboards, tiled, 2 x doors to patio.
Bedroom 2: Shelves, built-in cupboard, door to patio.
Bedroom 3: Parquet floors, door to patio.
Bedroom 4 (Upstairs): En-suite (shower, basin, toilet), carpeted, open thatch.
Family Bathroom: Bath, basin, toilet.
KITCHEN:
Oven and hob
Breakfast bar
Wooden countertops
Door to patio
EXTRAS INCLUDE:
Hobby / Utilities Room
Cottage 1: Lounge with kitchenette, bedroom, bathroom (bath, shower, basin, toilet).
Cottage 2: Lounge, kitchen, bedroom, bathroom (shower, basin, toilet).
Gardeners bathroom.
Covered Parking for 3 cars plus extra parking space.
Swimming Pool with Fence.
Landscaped Garden
Borehole & Irrigation
Water tank
Storeroom
Drying yard
ขึ้น
An original thatch property, set on an expansive 1-acre plot in prestigious Upper Constantia, offers a unique blend of charm and space. The main house features three spacious ground-floor bedrooms, which open onto the lush gardens, ensuring a seamless indoor-outdoor flow. The generous kitchen, complete with a breakfast bar, connects to a cozy TV/family room with a fireplace. A formal lounge overlooks the garden, while a separate dining room with its own fireplace opens through patio doors to an inviting outdoor seating area.
The upper level hosts a large open-plan thatch-roofed flatlet, ideal for guest accommodations, a studio, or additional living space.
Complementing the main residence are two charming standalone cottages, perfect for extended family stays or rental income. The beautifully maintained grounds feature a secluded pool area, creating a perfect place for privacy and relaxation. Ample secure parking adds to the convenience and appeal.
This exceptional property is a rare find, versatile living in one of Cape Town’s most sought after suburbs.
RECEPTION ROOMS:
Entrance Hall.
Formal Lounge with fireplace, tiled.
Family/TV room with fireplace, 2 x double doors to undercover patio, open plan to kitchen, tiled.
Dining Room with fireplace, double doors to patio overlooking garden and pool, tiled.
BEDROOMS & BATHROOMS:
Main Bedroom: En-suite (bath, shower, basin, toilet, skylight), built-in cupboards, tiled, 2 x doors to patio.
Bedroom 2: Shelves, built-in cupboard, door to patio.
Bedroom 3: Parquet floors, door to patio.
Bedroom 4 (Upstairs): En-suite (shower, basin, toilet), carpeted, open thatch.
Family Bathroom: Bath, basin, toilet.
KITCHEN:
Oven and hob
Breakfast bar
Wooden countertops
Door to patio
EXTRAS INCLUDE:
Hobby / Utilities Room
Cottage 1: Lounge with kitchenette, bedroom, bathroom (bath, shower, basin, toilet).
Cottage 2: Lounge, kitchen, bedroom, bathroom (shower, basin, toilet).
Gardeners bathroom.
Covered Parking for 3 cars plus extra parking space.
Swimming Pool with Fence.
Landscaped Garden
Borehole & Irrigation
Water tank
Storeroom
Drying yard
1 Belair Drive, แอฟริกาใต้,คาบสมุทรตะวันตก,Cape Town is a Cape Town luxury หน้าแรกครอบครัวเดี่ยว listed สำหรับขาย ZAR 16,900,000. This high end Cape Town หน้าแรกครอบครัวเดี่ยว is comprised of 4 bedrooms and 2 baths. Find more luxury properties in Cape Town or search for luxury properties สำหรับขาย in Cape Town.



















