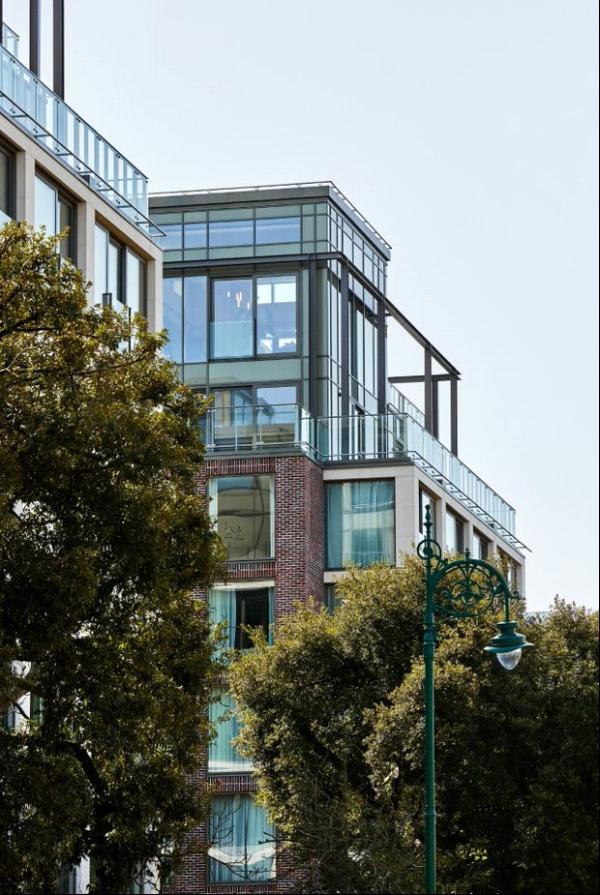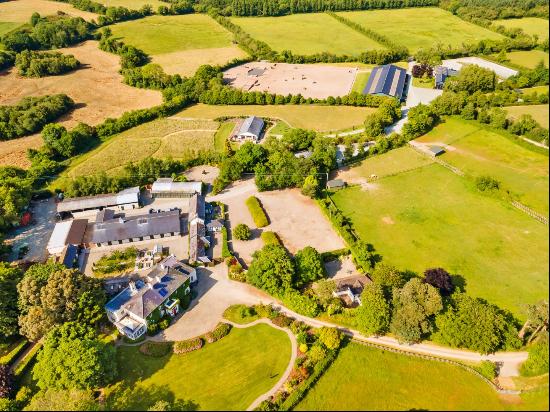สำหรับขาย, EUR 1,495,000
Ecklinville, Orchard Road, Cork, T12 P7VX, ไอร์แลนด์
ประเภทอสังหาริมทรัพย์ : หน้าแรกครอบครัวเดี่ยว
รูปแบบอสังหาริมทรัพย์ : N/A
ขนาดการก่อสร้าง : 2,530 ft² / 235 m²
ขนาดที่ดิน : N/A
ห้องนอน : 5
ห้องอาบน้ำ : 5
ห้องน้ำ : 0
MLS#: N/A
คำบรรยายอสังหาริมทรัพย์
Location
Orchard Road is one of the few locations in the city that can offer such a high level of convenience as well as a private and quiet setting.
Bons Secours – 0.6 kms
UCC – 1.1 kms
CUH – 1.8 kms
Cork City centre – 2.7 kms
Cork International Airport – 7.9 kms
*All distances are approximate.
Description
Savills proudly presents number 3 Ecklinville, Orchard Road the showhouse for the Ecklinville development which was interior designed by 'North Design'. Ecklinville was developed by DOB developments and constructed by CDC builders. The development of only 9 detached new build houses has proved very popular due to the location and quality of the houses themselves along with a clever user-friendly design.
Stepping over the threshold, brings you to a bright and spacious reception hallway with high ceilings, cornicing and ceiling rose. Making your way into the south facing lounge which looks onto a green area, you are greeted by a feature 'Charlton and Jenrick' electric fireplace. Tall double doors lead into the kitchen/dining/living room which can also be independently accessed from the hallway. Here, you will find a beautiful 'Paul Barrett' kitchen with quartz worktops, showcasing an abundance of storage space, integrated Bosch appliances and a generous kitchen island. Leading on from the kitchen area you will find a single storey element with higher ceiling height and a large pop-up skylight. An impressive single pane sliding door allows for easy access to the patio and garden which creates a wonderful connection between the internal and external spaces. Here, you will also find a fully fitted utility room with washing machine, dryer and a side access point. A guest lavatory with panelled walls and a two-piece white suite completes the ground floor accommodation. Making your way upstairs, you will find three bedrooms on the first floor. The master bedroom benefits from an en-suite and a fully fitted walk-in wardrobe. Bedroom 2 is also a double room and also benefits from built-in wardrobes. Bedroom 3 is currently laid out as a home office with built-in desk, but could also be used as a single bedroom. On this floor, you will find the main bathroom which provides a 3-piece suite with separate shower. The top floor offers two more large double bedrooms, both of which are en-suite with the back bedroom also benefiting from a fully fitted walk-in wardrobe. Stepping into the rear garden provides a private patio space and lawn area with two gated side entrance points. The rear garden gains west facing sun in the evenings.
The opportunity to purchase a showhouse of this calibre in this location is a very rare offering.
ขึ้น
Orchard Road is one of the few locations in the city that can offer such a high level of convenience as well as a private and quiet setting.
Bons Secours – 0.6 kms
UCC – 1.1 kms
CUH – 1.8 kms
Cork City centre – 2.7 kms
Cork International Airport – 7.9 kms
*All distances are approximate.
Description
Savills proudly presents number 3 Ecklinville, Orchard Road the showhouse for the Ecklinville development which was interior designed by 'North Design'. Ecklinville was developed by DOB developments and constructed by CDC builders. The development of only 9 detached new build houses has proved very popular due to the location and quality of the houses themselves along with a clever user-friendly design.
Stepping over the threshold, brings you to a bright and spacious reception hallway with high ceilings, cornicing and ceiling rose. Making your way into the south facing lounge which looks onto a green area, you are greeted by a feature 'Charlton and Jenrick' electric fireplace. Tall double doors lead into the kitchen/dining/living room which can also be independently accessed from the hallway. Here, you will find a beautiful 'Paul Barrett' kitchen with quartz worktops, showcasing an abundance of storage space, integrated Bosch appliances and a generous kitchen island. Leading on from the kitchen area you will find a single storey element with higher ceiling height and a large pop-up skylight. An impressive single pane sliding door allows for easy access to the patio and garden which creates a wonderful connection between the internal and external spaces. Here, you will also find a fully fitted utility room with washing machine, dryer and a side access point. A guest lavatory with panelled walls and a two-piece white suite completes the ground floor accommodation. Making your way upstairs, you will find three bedrooms on the first floor. The master bedroom benefits from an en-suite and a fully fitted walk-in wardrobe. Bedroom 2 is also a double room and also benefits from built-in wardrobes. Bedroom 3 is currently laid out as a home office with built-in desk, but could also be used as a single bedroom. On this floor, you will find the main bathroom which provides a 3-piece suite with separate shower. The top floor offers two more large double bedrooms, both of which are en-suite with the back bedroom also benefiting from a fully fitted walk-in wardrobe. Stepping into the rear garden provides a private patio space and lawn area with two gated side entrance points. The rear garden gains west facing sun in the evenings.
The opportunity to purchase a showhouse of this calibre in this location is a very rare offering.
Ecklinville, Orchard Road, Cork, T12 P7VX, ไอร์แลนด์ is a 2,530ft² ไอร์แลนด์ luxury หน้าแรกครอบครัวเดี่ยว listed สำหรับขาย EUR 1,495,000. This high end ไอร์แลนด์ หน้าแรกครอบครัวเดี่ยว is comprised of 5 bedrooms and 5 baths. Find more luxury properties in ไอร์แลนด์ or search for luxury properties สำหรับขาย in ไอร์แลนด์.




















