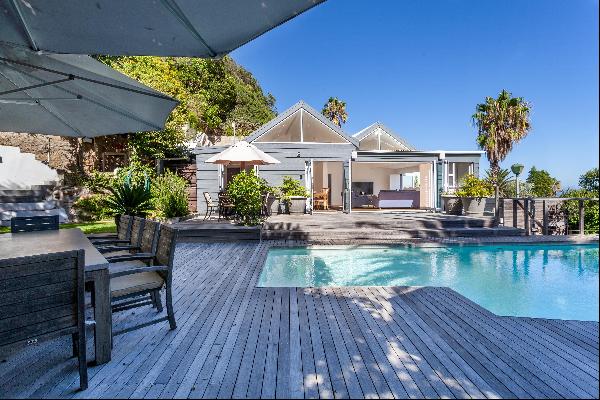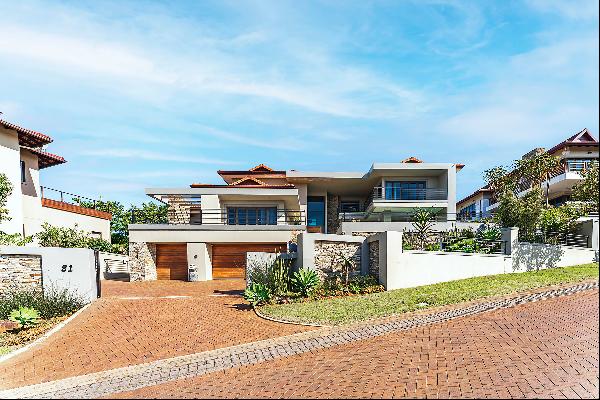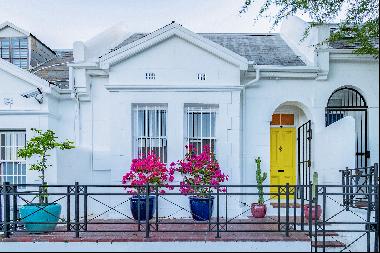สำหรับขาย, GBP 2,689,812
Glencoe Road, Higgovale, Cape Town, 8001, แอฟริกาใต้
ประเภทอสังหาริมทรัพย์ : วิลล่าส่วนตัว
รูปแบบอสังหาริมทรัพย์ : วิลล่า
ขนาดการก่อสร้าง : 27,276 ft² / 2,534 m²
ขนาดที่ดิน : N/A
ห้องนอน : 5
ห้องอาบน้ำ : 0
ห้องน้ำ : 0
MLS#: N/A
คำบรรยายอสังหาริมทรัพย์
Description
This South-entry, North-facing residence, located in a tranquil cul-de-sac, is surrounded by an enchanting, terraced garden that feels like a private jungle. The home is bathed in natural light, centred around an impressive atrium that offers expansive views of Table Mountain and sweeping vistas of the City Bowl and Table Bay. Each bedroom and every level of the property presents spectacular views.
Perfect for grand-scale entertaining, the home offers generous indoor and outdoor spaces, including four reception rooms and two outdoor dining terraces complete with a pool. Art enthusiasts will appreciate the ample wall space to showcase an extensive art collection.
On the ground floor, you'll find four spacious bedrooms. Two of them share a bathroom suite and balcony. The third, an oversized en-suite bedroom, features built-in cupboards and sliding doors leading to the pool terrace. The main bedroom suite offers a private balcony with stunning views, a full en-suite bathroom and a walk-in dressing room, overlooking the lush garden.
The first floor hosts a fifth-bedroom suite with a balcony, a study and the majority of the living spaces. There are lounges on either side of the atrium: one is a dual-aspect TV lounge offering views of both the garden and Table Bay, while the more formal lounge features clerestory windows with views of the cable cars on Table Mountain, a fireplace and spectacular city views. This formal lounge opens to both the dining room and an upper terrace with retractable awnings and a level garden. The spacious kitchen also has access to this terrace, perfect for family dinners in the summer.
The rooftop, which offers 360-degree views, is an ideal spot for sunrise yoga sessions or sunset drinks. Additional features include two large storerooms and a two-bedroom staff apartment with a full bathroom, kitchen, living area with separate access and a courtyard garden thriving with home-grown produce. There's also a rainwater collection tank and a double garage with additional off-street parking for four cars. This property is perfect as a lifelong family home, or an upscale guesthouse, or it can be subdivided into two or three erven for redevelopment. Nature enthusiasts will love the proximity to Table Mountain National Park's trails and there's easy access to the CBD and the beaches of Camps Bay and Clifton.
ขึ้น
This South-entry, North-facing residence, located in a tranquil cul-de-sac, is surrounded by an enchanting, terraced garden that feels like a private jungle. The home is bathed in natural light, centred around an impressive atrium that offers expansive views of Table Mountain and sweeping vistas of the City Bowl and Table Bay. Each bedroom and every level of the property presents spectacular views.
Perfect for grand-scale entertaining, the home offers generous indoor and outdoor spaces, including four reception rooms and two outdoor dining terraces complete with a pool. Art enthusiasts will appreciate the ample wall space to showcase an extensive art collection.
On the ground floor, you'll find four spacious bedrooms. Two of them share a bathroom suite and balcony. The third, an oversized en-suite bedroom, features built-in cupboards and sliding doors leading to the pool terrace. The main bedroom suite offers a private balcony with stunning views, a full en-suite bathroom and a walk-in dressing room, overlooking the lush garden.
The first floor hosts a fifth-bedroom suite with a balcony, a study and the majority of the living spaces. There are lounges on either side of the atrium: one is a dual-aspect TV lounge offering views of both the garden and Table Bay, while the more formal lounge features clerestory windows with views of the cable cars on Table Mountain, a fireplace and spectacular city views. This formal lounge opens to both the dining room and an upper terrace with retractable awnings and a level garden. The spacious kitchen also has access to this terrace, perfect for family dinners in the summer.
The rooftop, which offers 360-degree views, is an ideal spot for sunrise yoga sessions or sunset drinks. Additional features include two large storerooms and a two-bedroom staff apartment with a full bathroom, kitchen, living area with separate access and a courtyard garden thriving with home-grown produce. There's also a rainwater collection tank and a double garage with additional off-street parking for four cars. This property is perfect as a lifelong family home, or an upscale guesthouse, or it can be subdivided into two or three erven for redevelopment. Nature enthusiasts will love the proximity to Table Mountain National Park's trails and there's easy access to the CBD and the beaches of Camps Bay and Clifton.
Glencoe Road, Higgovale, Cape Town, 8001, แอฟริกาใต้ is a 27,276ft² แอฟริกาใต้ luxury วิลล่าส่วนตัว listed สำหรับขาย GBP 2,689,812. This high end แอฟริกาใต้ วิลล่าส่วนตัว is comprised of 5 bedrooms and 0 baths. Find more luxury properties in แอฟริกาใต้ or search for luxury properties สำหรับขาย in แอฟริกาใต้.














