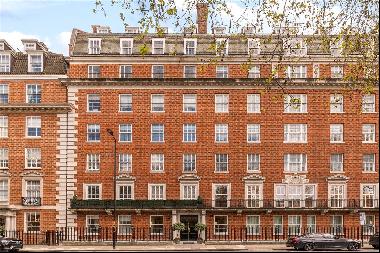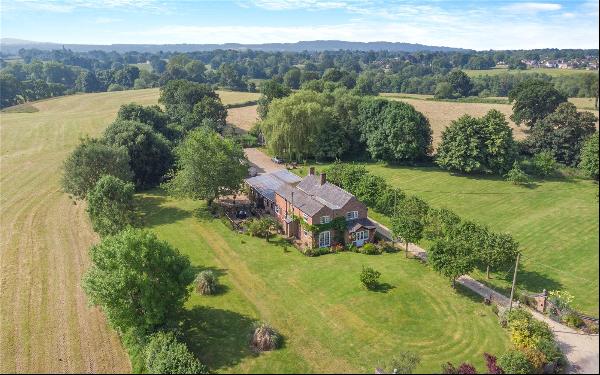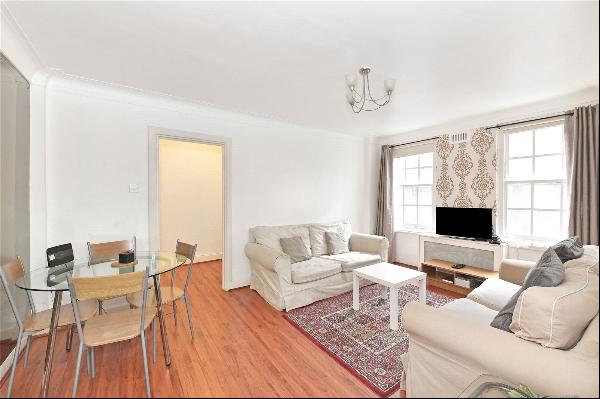สำหรับขาย, Guided Price: GBP 650,000
Lime Grove Avenue, Beeston, Nottingham, Nottinghamshire, NG9 4AR, สหราชอาณาจักร
ประเภทอสังหาริมทรัพย์ : หน้าแรกครอบครัวเดี่ยว
รูปแบบอสังหาริมทรัพย์ : N/A
ขนาดการก่อสร้าง : 1,861 ft² / 173 m²
ขนาดที่ดิน : N/A
ห้องนอน : 4
ห้องอาบน้ำ : 0
ห้องน้ำ : 0
MLS#: N/A
คำบรรยายอสังหาริมทรัพย์
Location
Set in the highly sought after Nottinghamshire suburb of Beeston, just 700m from the extensive amenities at Beeston Town Centre and 200m from the nearest tram stop. The Queens Medical Centre is located 3 miles away, Nottingham University 2.8 miles and Nottingham City centre 3.5 miles. The City's ring road is 1.7 miles away and the A52 situated 1 mile away from the property provides links to the M1 Motorway Junction 25 approx. 4 miles, Derby 12 miles and the surrounding regional areas. Nottingham train station is situated 5 miles from the property, providing rail access to London in just 1 hour and 34 minutes. There are three Ofsted Outstanding rated schools within 3.5 miles, Eskdale Junior School (Ofsted report 2013), Chetwynd Spencer Academy (Ofsted report 2019) and Fernwood secondary school (Ofsted report 2024).
Description
Muskegon is a period double fronted detached family home, enjoying a private, secluded position to the end of Lime Grove Avenue, extending to 1861sq ft of principal accommodation which is arranged over two storeys. Muskegon dates back to the early 1900’s and hasn’t been introduced to the open market for over 50 years. The property requires a schedule of refurbishment works throughout to include repair / rebuilding of the areas affected by subsidence.
Access to the front of the property leads in to the entrance hall and on to the extent of the ground floor accommodation. Off the entrance hall to the left hand side there is a pleasant, dual aspect drawing room with a bay window over the front aspect, a central gas fire and decorative cornicing.
To the opposite side of the entrance hall there is a bright, well-proportioned kitchen diner, also enjoying a bay window to the front. The fitted kitchen incorporates a range of burnt orange base and wall units with integrated appliances to include a double electric oven, a double electric hob, two double gas hobs and two stainless steel sinks. There is space and plumbing within the kitchen for a fridge and dishwasher.
To the rear of the property there is a very characterful sitting room, which would also suit use as a dining room, enjoying a dual aspect view and features a beamed ceiling alongside arched leaded windows looking out to the rear of the property and a brick built inglenook fireplace with built-in salt cupboard and a safe. A door to the side of the fireplace leads down to a small cellar area.
Stairs ascend from the entrance hall to a first floor landing and on to the four bedrooms at this level. There are two generous double bedrooms to the front of the property, a small double to the rear adjacent to the shower room which comprises a large, open fronted shower enclosure, low level WC, a bidet and pedestal wash hand basin. There is a further double bedroom to the east aspect with steps leading down from this bedroom to an adjoining dressing room. There is a separate WC to the end of hallway.
Outside
To the front of the property there is off street parking, in addition to a single garage (we believe this is constructed using materials that contain asbestos and therefore any prospective buyer should arrange for this to be removed from site by a professional company). The gardens surround three elevations of the house, with the front garden enjoying a heavily stocked border of shrubbery, evergreens and mature trees. The rear garden is predominantly laid to lawn, with a patio seating area strategically placed to make the most of the evening sun.
Accessible from the garden space there is a laundry room with plumbing for additional appliances and a store room which we understand used to be a stable. This room would make an ideal office area once refurbished.
Agents Note
It is worth noting that whilst a survey hasn’t been carried out on the property, it is evident that there has been some subsidence movement to the property and the garage building contains asbestos. Buyers are advised to get independent advice on the overall structural condition of the property. There is also a restrictive covenant to be added to the title which will restrict the plot to one dwelling.
ขึ้น
Set in the highly sought after Nottinghamshire suburb of Beeston, just 700m from the extensive amenities at Beeston Town Centre and 200m from the nearest tram stop. The Queens Medical Centre is located 3 miles away, Nottingham University 2.8 miles and Nottingham City centre 3.5 miles. The City's ring road is 1.7 miles away and the A52 situated 1 mile away from the property provides links to the M1 Motorway Junction 25 approx. 4 miles, Derby 12 miles and the surrounding regional areas. Nottingham train station is situated 5 miles from the property, providing rail access to London in just 1 hour and 34 minutes. There are three Ofsted Outstanding rated schools within 3.5 miles, Eskdale Junior School (Ofsted report 2013), Chetwynd Spencer Academy (Ofsted report 2019) and Fernwood secondary school (Ofsted report 2024).
Description
Muskegon is a period double fronted detached family home, enjoying a private, secluded position to the end of Lime Grove Avenue, extending to 1861sq ft of principal accommodation which is arranged over two storeys. Muskegon dates back to the early 1900’s and hasn’t been introduced to the open market for over 50 years. The property requires a schedule of refurbishment works throughout to include repair / rebuilding of the areas affected by subsidence.
Access to the front of the property leads in to the entrance hall and on to the extent of the ground floor accommodation. Off the entrance hall to the left hand side there is a pleasant, dual aspect drawing room with a bay window over the front aspect, a central gas fire and decorative cornicing.
To the opposite side of the entrance hall there is a bright, well-proportioned kitchen diner, also enjoying a bay window to the front. The fitted kitchen incorporates a range of burnt orange base and wall units with integrated appliances to include a double electric oven, a double electric hob, two double gas hobs and two stainless steel sinks. There is space and plumbing within the kitchen for a fridge and dishwasher.
To the rear of the property there is a very characterful sitting room, which would also suit use as a dining room, enjoying a dual aspect view and features a beamed ceiling alongside arched leaded windows looking out to the rear of the property and a brick built inglenook fireplace with built-in salt cupboard and a safe. A door to the side of the fireplace leads down to a small cellar area.
Stairs ascend from the entrance hall to a first floor landing and on to the four bedrooms at this level. There are two generous double bedrooms to the front of the property, a small double to the rear adjacent to the shower room which comprises a large, open fronted shower enclosure, low level WC, a bidet and pedestal wash hand basin. There is a further double bedroom to the east aspect with steps leading down from this bedroom to an adjoining dressing room. There is a separate WC to the end of hallway.
Outside
To the front of the property there is off street parking, in addition to a single garage (we believe this is constructed using materials that contain asbestos and therefore any prospective buyer should arrange for this to be removed from site by a professional company). The gardens surround three elevations of the house, with the front garden enjoying a heavily stocked border of shrubbery, evergreens and mature trees. The rear garden is predominantly laid to lawn, with a patio seating area strategically placed to make the most of the evening sun.
Accessible from the garden space there is a laundry room with plumbing for additional appliances and a store room which we understand used to be a stable. This room would make an ideal office area once refurbished.
Agents Note
It is worth noting that whilst a survey hasn’t been carried out on the property, it is evident that there has been some subsidence movement to the property and the garage building contains asbestos. Buyers are advised to get independent advice on the overall structural condition of the property. There is also a restrictive covenant to be added to the title which will restrict the plot to one dwelling.
Lime Grove Avenue, Beeston, Nottingham, Nottinghamshire, NG9 4AR, สหราชอาณาจักร is a 1,861ft² สหราชอาณาจักร luxury หน้าแรกครอบครัวเดี่ยว listed สำหรับขาย Guided Price: GBP 650,000. This high end สหราชอาณาจักร หน้าแรกครอบครัวเดี่ยว is comprised of 4 bedrooms and 0 baths. Find more luxury properties in สหราชอาณาจักร or search for luxury properties สำหรับขาย in สหราชอาณาจักร.




















