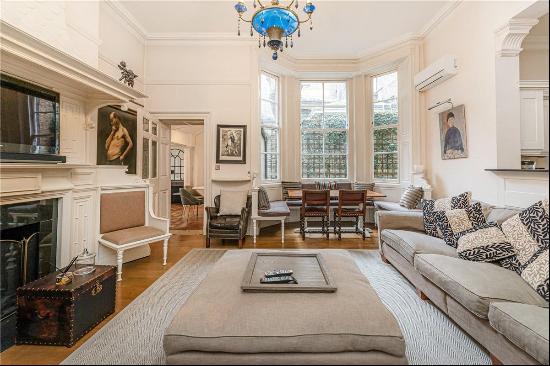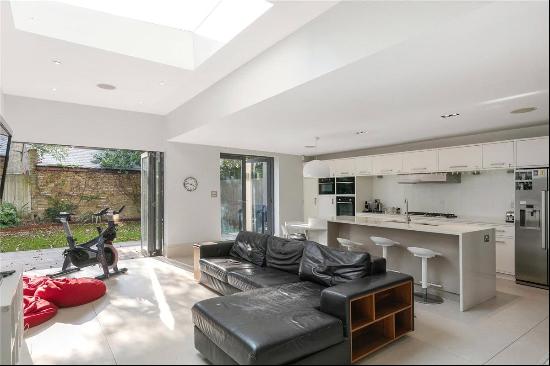สำหรับขาย, Guided Price: GBP 450,000
2 Laurel Farm Barns, Hall Road, Crossdale Street, Northrepps, Cromer, NR27 9LA, สหราชอาณาจักร
ประเภทอสังหาริมทรัพย์ : หน้าแรกครอบครัวเดี่ยว
รูปแบบอสังหาริมทรัพย์ : บังกะโล
ขนาดการก่อสร้าง : 925 ft² / 86 m²
ขนาดที่ดิน : N/A
ห้องนอน : 2
ห้องอาบน้ำ : 2
ห้องน้ำ : 0
MLS#: N/A
คำบรรยายอสังหาริมทรัพย์
Location
Experience Norfolk Charm
Northrepps promises seclusion, tranquillity, and luxurious rural living. Surrounded by seasonal fields and Norfolk’s renowned open skies, this unspoiled nook of North Norfolk invites you to immerse yourself in nature. Dog-walkers, strollers, and hikers can enjoy the country paths and discover a welcoming local community.
Although rural, Laurel Farm Barns is not isolated. Situated peacefully south of Cromer and between Felbrigg and Northrepps, all accessible within a 10-minute drive, numerous amenities are within easy reach.
Just three minutes by car, the quaint village of Northrepps offers a village hall, primary school, and a cosy village Inn where you can enjoy drinks and homemade food in a spacious beer garden. Explore the stunning Felbrigg Estate’s hall and gardens, one of the National Trust’s finest examples of Jacobean architecture, with beautiful walled gardens and grounds just under three miles from your new home.
Only 2.5 miles away, the coastal town of Cromer, steeped in history, provides every amenity you could wish for and more. Wander through cobbled streets lined with independent shops, eateries, and bars, enjoy a show at the famous Cromer theatre, and take a post-show stroll along the beach. With rare wildlife, bustling coastal towns, charming villages, and secluded beaches, you will never tire of the breath-taking scenery and numerous attractions along the North Norfolk coast. Discover
the charm and majesty of this beautiful region for yourself.
From your doorstep in Northrepps, you are well connected to the region and beyond.
Description
Introducing Laurel Farm Barns
Tucked away in a pristine corner of Norfolk’s picturesque countryside, Laurel Farm Barns offers six spacious, private homes through a bespoke conversion and new build development. A rural sanctuary for luxury living. Carefully crafted to blend the historic charm of the original buildings with the high standards of modern construction.
Nestled in tranquil countryside west of Northrepps village and surrounded by ancient trees, Laurel Farm Barns features unique and spacious converted homes, each offering an exclusive lifestyle of privacy and calm. Originally traditional North Norfolk farmyard complex dating back to 1885, these homes are now rich in character and charm, revitalising historic buildings.
This beautiful conversion retains many original features, preserving the history and story of these 19th-century farm buildings for their new owners. With interiors focused on unique architectural elements, each home combines modern open plan living with private, secluded areas. Blending modern design with traditional craftsmanship, each home is meticulously restored, using existing materials and preserving original features. Offering open-plan spaces with floor-to-ceiling windows, private courtyards and gardens, ultra-fast fibre broadband, energy-efficient features, and infrastructure for electric vehicles, these homes are perfectly equipped for modern living.
THE DEVELOPER
Driven by a vision to offer something different - from the architectural design to the mix of tenure and specification, Ashlar Developments create unique homes in the local region that are fit for modern lifestyles. Combining the sector knowledge, experience and passion of our team with highly skilled tradesmen and local master craftsmen, Ashlar meticulously produce homes that complement and celebrate the local surroundings.
Balancing consistency with diversity of projects, Ashlar’s attention to detail and ecological thinking ensures every house is of the highest quality and a place you will be proud to call home.
Living/Kitchen/Dining 8.13m x 5.30m (max) 26’7” x 17’4”
Bedroom 1 4.12m x 3.27m + Wd + ES 13’5” x 10’7”
Bedroom 2 3.34m x 3.13m 10’10” x 10’3”
Specification
EXTERIOR
• Combination of Reclaimed Norfolk red bricks/new handmade Norfolk red bricks
• Combination of Wienerberger Old Hollow 451 Rustic clay pan tiles and slates
• Fascias / soffits / bargeboards – painted timber
• Black galvanised steel gutters and downpipes
• Accoya windows and external doors (double glazed)
• Velux windows (double glazed)
• Wall lights to back and front doors, car ports and patios
• Patio areas & paths in natural stone
• Hot water and heating by Mitsubishi air source heat pumps
• Landscaping to include turf, planting beds and generous areas of slabs
• Driveways in natural shingle
INTERIOR
• Interior painted in either grey or off-white colour schemes (choice depending on stage of construction)
• Shaker style internal doors
• Contemporary brushed brass ironmongery
• Feature grooved skirting, architrave and bullnose sills
• Minoli tiled floors to cloaks, bathroom and en suites
• Reeve Oak Floors in Brushed Oyster to kitchen, dining room, living room, bedrooms, hallways etc
PLUMBING AND ELECTRICAL
• Generous amounts of sockets, TV points and data sockets
• Underfloor heating with smart thermostats – controlled with tablet or smartphone
• Crosswater brushed brass electric towel radiators to bathrooms and en suites
• Timer for heating and hot water control
• Low energy LED lighting in all rooms
• Outside tap
• Lights and sockets to garages
• Double socket with USB chargers in all kitchen, dining rooms, living rooms
and bedrooms
• EV Charging point to car ports
• Full fibre installation for superfast broadband
BATHROOMS, EN SUITES AND CLOAKROOMS
• Roca The Gap baths with Bristan taps
• Duravit basin and vanity unit with Crosswater taps to WCs
• Duravit basin and vanity unit with Crosswater taps to en suites
• Wall and floor tiling by Minoli Ceramics
• Illuminated Mirrors above basins
• Crosswater brushed brass dual control showers
• Wet room style shower floors
KITCHENS AND UTILITY ROOMS
• Neptune Suffolk Style kitchens in Driftwood
• Silestone white marble quartz worktop and upstands
• Inset/undermount sink with integrated worktop drainer and Neptune taps
• Miele/Fisher Paykel electric induction hob
• Miele/Fisher Paykel electric oven and built-in combination microwave
• Miele/Fisher Paykel integrated fridge/freezer
• Miele/Fisher Paykel integrated full size dishwasher
• Neptune Extractor hood
• LED in cupboard unit lighting
Directions
https://what3words.com/fluffed.sudden.amount
ขึ้น
Experience Norfolk Charm
Northrepps promises seclusion, tranquillity, and luxurious rural living. Surrounded by seasonal fields and Norfolk’s renowned open skies, this unspoiled nook of North Norfolk invites you to immerse yourself in nature. Dog-walkers, strollers, and hikers can enjoy the country paths and discover a welcoming local community.
Although rural, Laurel Farm Barns is not isolated. Situated peacefully south of Cromer and between Felbrigg and Northrepps, all accessible within a 10-minute drive, numerous amenities are within easy reach.
Just three minutes by car, the quaint village of Northrepps offers a village hall, primary school, and a cosy village Inn where you can enjoy drinks and homemade food in a spacious beer garden. Explore the stunning Felbrigg Estate’s hall and gardens, one of the National Trust’s finest examples of Jacobean architecture, with beautiful walled gardens and grounds just under three miles from your new home.
Only 2.5 miles away, the coastal town of Cromer, steeped in history, provides every amenity you could wish for and more. Wander through cobbled streets lined with independent shops, eateries, and bars, enjoy a show at the famous Cromer theatre, and take a post-show stroll along the beach. With rare wildlife, bustling coastal towns, charming villages, and secluded beaches, you will never tire of the breath-taking scenery and numerous attractions along the North Norfolk coast. Discover
the charm and majesty of this beautiful region for yourself.
From your doorstep in Northrepps, you are well connected to the region and beyond.
Description
Introducing Laurel Farm Barns
Tucked away in a pristine corner of Norfolk’s picturesque countryside, Laurel Farm Barns offers six spacious, private homes through a bespoke conversion and new build development. A rural sanctuary for luxury living. Carefully crafted to blend the historic charm of the original buildings with the high standards of modern construction.
Nestled in tranquil countryside west of Northrepps village and surrounded by ancient trees, Laurel Farm Barns features unique and spacious converted homes, each offering an exclusive lifestyle of privacy and calm. Originally traditional North Norfolk farmyard complex dating back to 1885, these homes are now rich in character and charm, revitalising historic buildings.
This beautiful conversion retains many original features, preserving the history and story of these 19th-century farm buildings for their new owners. With interiors focused on unique architectural elements, each home combines modern open plan living with private, secluded areas. Blending modern design with traditional craftsmanship, each home is meticulously restored, using existing materials and preserving original features. Offering open-plan spaces with floor-to-ceiling windows, private courtyards and gardens, ultra-fast fibre broadband, energy-efficient features, and infrastructure for electric vehicles, these homes are perfectly equipped for modern living.
THE DEVELOPER
Driven by a vision to offer something different - from the architectural design to the mix of tenure and specification, Ashlar Developments create unique homes in the local region that are fit for modern lifestyles. Combining the sector knowledge, experience and passion of our team with highly skilled tradesmen and local master craftsmen, Ashlar meticulously produce homes that complement and celebrate the local surroundings.
Balancing consistency with diversity of projects, Ashlar’s attention to detail and ecological thinking ensures every house is of the highest quality and a place you will be proud to call home.
Living/Kitchen/Dining 8.13m x 5.30m (max) 26’7” x 17’4”
Bedroom 1 4.12m x 3.27m + Wd + ES 13’5” x 10’7”
Bedroom 2 3.34m x 3.13m 10’10” x 10’3”
Specification
EXTERIOR
• Combination of Reclaimed Norfolk red bricks/new handmade Norfolk red bricks
• Combination of Wienerberger Old Hollow 451 Rustic clay pan tiles and slates
• Fascias / soffits / bargeboards – painted timber
• Black galvanised steel gutters and downpipes
• Accoya windows and external doors (double glazed)
• Velux windows (double glazed)
• Wall lights to back and front doors, car ports and patios
• Patio areas & paths in natural stone
• Hot water and heating by Mitsubishi air source heat pumps
• Landscaping to include turf, planting beds and generous areas of slabs
• Driveways in natural shingle
INTERIOR
• Interior painted in either grey or off-white colour schemes (choice depending on stage of construction)
• Shaker style internal doors
• Contemporary brushed brass ironmongery
• Feature grooved skirting, architrave and bullnose sills
• Minoli tiled floors to cloaks, bathroom and en suites
• Reeve Oak Floors in Brushed Oyster to kitchen, dining room, living room, bedrooms, hallways etc
PLUMBING AND ELECTRICAL
• Generous amounts of sockets, TV points and data sockets
• Underfloor heating with smart thermostats – controlled with tablet or smartphone
• Crosswater brushed brass electric towel radiators to bathrooms and en suites
• Timer for heating and hot water control
• Low energy LED lighting in all rooms
• Outside tap
• Lights and sockets to garages
• Double socket with USB chargers in all kitchen, dining rooms, living rooms
and bedrooms
• EV Charging point to car ports
• Full fibre installation for superfast broadband
BATHROOMS, EN SUITES AND CLOAKROOMS
• Roca The Gap baths with Bristan taps
• Duravit basin and vanity unit with Crosswater taps to WCs
• Duravit basin and vanity unit with Crosswater taps to en suites
• Wall and floor tiling by Minoli Ceramics
• Illuminated Mirrors above basins
• Crosswater brushed brass dual control showers
• Wet room style shower floors
KITCHENS AND UTILITY ROOMS
• Neptune Suffolk Style kitchens in Driftwood
• Silestone white marble quartz worktop and upstands
• Inset/undermount sink with integrated worktop drainer and Neptune taps
• Miele/Fisher Paykel electric induction hob
• Miele/Fisher Paykel electric oven and built-in combination microwave
• Miele/Fisher Paykel integrated fridge/freezer
• Miele/Fisher Paykel integrated full size dishwasher
• Neptune Extractor hood
• LED in cupboard unit lighting
Directions
https://what3words.com/fluffed.sudden.amount
2 Laurel Farm Barns, Hall Road, Crossdale Street, Northrepps, Cromer, NR27 9LA, สหราชอาณาจักร is a 925ft² สหราชอาณาจักร luxury หน้าแรกครอบครัวเดี่ยว listed สำหรับขาย Guided Price: GBP 450,000. This high end สหราชอาณาจักร หน้าแรกครอบครัวเดี่ยว is comprised of 2 bedrooms and 2 baths. Find more luxury properties in สหราชอาณาจักร or search for luxury properties สำหรับขาย in สหราชอาณาจักร.

















