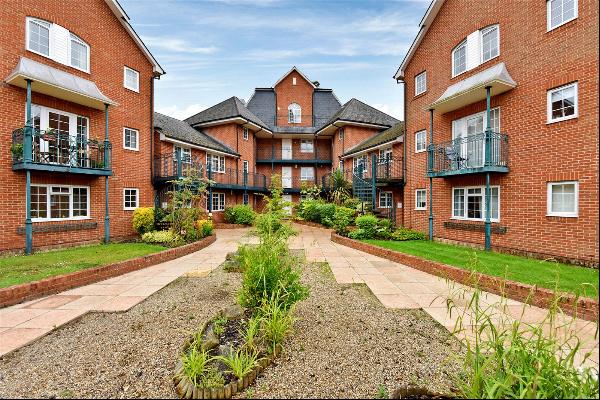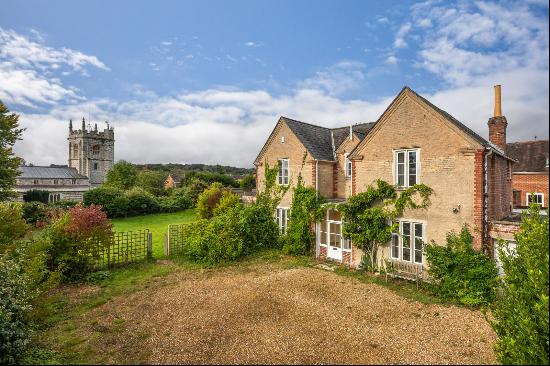สำหรับขาย, Offers Over: GBP 395,000
Queens Lane South, Aberdeen, AB15 4BF, สหราชอาณาจักร
ประเภทอสังหาริมทรัพย์ : หน้าแรกครอบครัวเดี่ยว
รูปแบบอสังหาริมทรัพย์ : N/A
ขนาดการก่อสร้าง : 2,260 ft² / 210 m²
ขนาดที่ดิน : N/A
ห้องนอน : 3
ห้องอาบน้ำ : 0
ห้องน้ำ : 0
MLS#: N/A
คำบรรยายอสังหาริมทรัพย์
Location
Queens Lane South is located in the West End area of Aberdeen and has a great number of local amenities within walking distance, as well as regular transport to many parts of the city, while the city centre itself is only about five minutes drive from the property. Queens Road provides excellent commuting times to the north and south of the city, and there is also easy access westwards to Deeside, with the completion of the AWPR much improving traffic flow. Close by are the highly respected private schools of Albyn, St Margaret's, Robert Gordon's College and the International School. Also nearby are Ashley Road Primary School and Aberdeen Grammar School. Within a short walk is the prize-winning Johnston Gardens, and The Gordon Highlanders Museum. The property is also particularly convenient for the Hill of Rubislaw office complex.
Description
The entrance to this distinctive home begins with the front stable style door opening into the impressive ground floor open plan reception space. Completed to a high specification is the hand crafted kitchen with a range of Mark Wilkinson cabinets including a wall bank of units. The cabinets are complemented by a combination of maple and ash worksurfaces with colourful painted tiles above. A feature is a butcher's block complete with lower level granite worksurface. Appliances include a two oven AGA, indoor grill, three ring gas burner including wok fitment and deep fat fryer and Neff dishwasher. This area benefits from high level arched and side windows bringing in natural light. Sitting centre stage and forming a natural division of the open plan area is the superb Albion turned split spiral staircase. With a wonderful aspect of the forest inspired rear garden is the sitting room with feature brick fireplace and chimney breast. A patio door brings the outdoors in with access to a barbecue space. The dining area has space for a substantial dining table and chairs. Blending seamlessly into this space with an open archway is the conservatory. This room is a tranquil space and has access into the garden. The lower level has a cosy lounge which was previously soundproofed as a recording studio. For everyday domestic tasks there is a utility room with a Zanussi washing machine and tumble dryer. Ascending to the first floor is a large landing. The principal bedroom has built in wardrobes along one wall providing comprehensive hanging, shelf and shoe space. Fitted bookcases flank either side of the bed and along with three windows are two Velux windows. An en suite shower room has Perrin and Rowe fittings and a wash basin set in a vanity unit. Two further bedrooms both have built in wardrobes. These rooms are serviced by the main bathroom which features a Japanese style plunge bath, WC and twin wash basins.
A cobbled driveway provides off street parking. Majestic trees create forest style enclosure and shelter the rear garden providing a real oasis in the city.
ขึ้น
Queens Lane South is located in the West End area of Aberdeen and has a great number of local amenities within walking distance, as well as regular transport to many parts of the city, while the city centre itself is only about five minutes drive from the property. Queens Road provides excellent commuting times to the north and south of the city, and there is also easy access westwards to Deeside, with the completion of the AWPR much improving traffic flow. Close by are the highly respected private schools of Albyn, St Margaret's, Robert Gordon's College and the International School. Also nearby are Ashley Road Primary School and Aberdeen Grammar School. Within a short walk is the prize-winning Johnston Gardens, and The Gordon Highlanders Museum. The property is also particularly convenient for the Hill of Rubislaw office complex.
Description
The entrance to this distinctive home begins with the front stable style door opening into the impressive ground floor open plan reception space. Completed to a high specification is the hand crafted kitchen with a range of Mark Wilkinson cabinets including a wall bank of units. The cabinets are complemented by a combination of maple and ash worksurfaces with colourful painted tiles above. A feature is a butcher's block complete with lower level granite worksurface. Appliances include a two oven AGA, indoor grill, three ring gas burner including wok fitment and deep fat fryer and Neff dishwasher. This area benefits from high level arched and side windows bringing in natural light. Sitting centre stage and forming a natural division of the open plan area is the superb Albion turned split spiral staircase. With a wonderful aspect of the forest inspired rear garden is the sitting room with feature brick fireplace and chimney breast. A patio door brings the outdoors in with access to a barbecue space. The dining area has space for a substantial dining table and chairs. Blending seamlessly into this space with an open archway is the conservatory. This room is a tranquil space and has access into the garden. The lower level has a cosy lounge which was previously soundproofed as a recording studio. For everyday domestic tasks there is a utility room with a Zanussi washing machine and tumble dryer. Ascending to the first floor is a large landing. The principal bedroom has built in wardrobes along one wall providing comprehensive hanging, shelf and shoe space. Fitted bookcases flank either side of the bed and along with three windows are two Velux windows. An en suite shower room has Perrin and Rowe fittings and a wash basin set in a vanity unit. Two further bedrooms both have built in wardrobes. These rooms are serviced by the main bathroom which features a Japanese style plunge bath, WC and twin wash basins.
A cobbled driveway provides off street parking. Majestic trees create forest style enclosure and shelter the rear garden providing a real oasis in the city.
Queens Lane South, Aberdeen, AB15 4BF, สหราชอาณาจักร is a 2,260ft² สหราชอาณาจักร luxury หน้าแรกครอบครัวเดี่ยว listed สำหรับขาย Offers Over: GBP 395,000. This high end สหราชอาณาจักร หน้าแรกครอบครัวเดี่ยว is comprised of 3 bedrooms and 0 baths. Find more luxury properties in สหราชอาณาจักร or search for luxury properties สำหรับขาย in สหราชอาณาจักร.



















