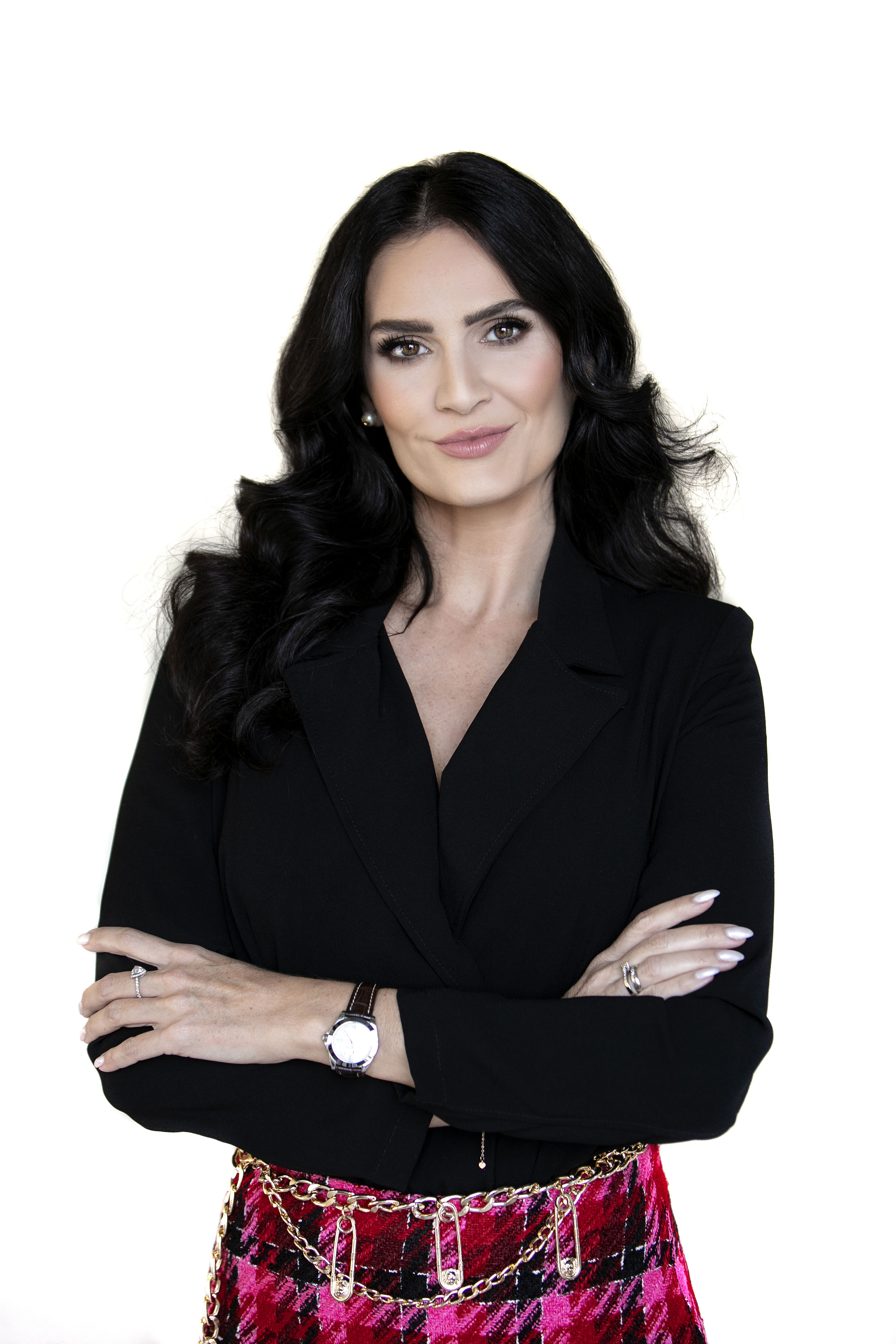สำหรับขาย, EUR 1,900,000
สโลวาเกีย
ประเภทอสังหาริมทรัพย์ : ที่อยู่อาศัยอื่น ๆ
รูปแบบอสังหาริมทรัพย์ : N/A
ขนาดการก่อสร้าง : 4,413 ft² / 410 m²
ขนาดที่ดิน : 13,734 ft² / 1,276 m² สับเปลี่ยนขนาดที่ดิน
ห้องนอน : 6
ห้องอาบน้ำ : 3
ห้องน้ำ : 0
MLS#: 0332
คำบรรยายอสังหาริมทรัพย์
Slovakia Sotheby’s Int. Realty exclusively offers for sale a residential villa, located in one of the most prestigious areas of Bratislava—Bárdošova Street. This address provides future owners with not only excellent access to the city center but also privacy and tranquility in a green oasis surrounded by elite residences. The villa’s southwest orientation ensures stunning views of the surrounding scenery and ample sunlight throughout the day.
The villa features three floors with a total usable area of 410 sqm, with each floor designed to emphasize independence and privacy:
Basement serves as a wellness area with an indoor pool, infrared sauna, and fitness room, providing ample space for relaxation and rest. There is also a technical room, storage spaces, and a cozy wine bar.
First floor contains a separate two-bedroom apartment unit with a bedroom, study, spacious living room, kitchen, bathroom, and separate toilet, complemented by a south-facing terrace overlooking the garden.
Second floor comprises a separate three-bedroom apartment unit, offering the same layout as the first floor, including a generous sunlit terrace, with an additional bedroom. This provides perfect conditions for multi-generational living or comfortable guest accommodation.
The villa is situated on a sloping plot of 1 276 sqm, which seamlessly integrates with the villa's architectural concept. The terraced, carefully maintained garden offers absolute privacy and provides future owners with various options for customization. Unique exterior features include a charming wine cellar set into the northern part of the plot. With stable temperature conditions and rustic seating, it is an ideal place for social gatherings and wine tastings.
The offering villa also includes a separate two-story guest house with an additional usable area of 70 sqm. The ground floor has a kitchen connected to a living room and a bathroom, while the upper floor features a bedroom with its own terrace. This space can be used for guest accommodation or as quarters for a caretaker or staff.
Parking is secured by a double garage, with two additional parking spaces available on the plot—an ideal configuration for owners who require convenient and secure parking for themselves and guests.
This property represents a rare combination of prestigious location, generous plot, and exceptional privacy. It is a perfect opportunity for discerning clients seeking exclusive living with the potential for modernization and customization to suit their preferences. Don’t miss the chance to acquire this architectural gem!
More information about the property:
original architecture from 1999 separate guest house exclusive location in touch with nature wellness area with pool and infrared sauna fitness room wine cellar with seating spacious, south-facing terraces carefully maintained garden absolute privacy ample storage space close to the city center
ขึ้น
The villa features three floors with a total usable area of 410 sqm, with each floor designed to emphasize independence and privacy:
Basement serves as a wellness area with an indoor pool, infrared sauna, and fitness room, providing ample space for relaxation and rest. There is also a technical room, storage spaces, and a cozy wine bar.
First floor contains a separate two-bedroom apartment unit with a bedroom, study, spacious living room, kitchen, bathroom, and separate toilet, complemented by a south-facing terrace overlooking the garden.
Second floor comprises a separate three-bedroom apartment unit, offering the same layout as the first floor, including a generous sunlit terrace, with an additional bedroom. This provides perfect conditions for multi-generational living or comfortable guest accommodation.
The villa is situated on a sloping plot of 1 276 sqm, which seamlessly integrates with the villa's architectural concept. The terraced, carefully maintained garden offers absolute privacy and provides future owners with various options for customization. Unique exterior features include a charming wine cellar set into the northern part of the plot. With stable temperature conditions and rustic seating, it is an ideal place for social gatherings and wine tastings.
The offering villa also includes a separate two-story guest house with an additional usable area of 70 sqm. The ground floor has a kitchen connected to a living room and a bathroom, while the upper floor features a bedroom with its own terrace. This space can be used for guest accommodation or as quarters for a caretaker or staff.
Parking is secured by a double garage, with two additional parking spaces available on the plot—an ideal configuration for owners who require convenient and secure parking for themselves and guests.
This property represents a rare combination of prestigious location, generous plot, and exceptional privacy. It is a perfect opportunity for discerning clients seeking exclusive living with the potential for modernization and customization to suit their preferences. Don’t miss the chance to acquire this architectural gem!
More information about the property:
original architecture from 1999 separate guest house exclusive location in touch with nature wellness area with pool and infrared sauna fitness room wine cellar with seating spacious, south-facing terraces carefully maintained garden absolute privacy ample storage space close to the city center
รูปแบบการใช้ชีวิต
* เกมฟาร์ม / การแข่งรถวิบาก
* นครบาล
* ภูเขา
* กิจกรรมกลางแจ้ง
* สิทธิส่วนบุคคล
Residential villa on Bárdošova Street, BA III – Kramáre, ID: 0332 Villa, สโลวาเกีย is a 4,413ft² สโลวาเกีย luxury ที่อยู่อาศัยอื่น ๆ listed สำหรับขาย EUR 1,900,000. This high end สโลวาเกีย ที่อยู่อาศัยอื่น ๆ is comprised of 6 bedrooms and 3 baths. Find more luxury properties in สโลวาเกีย or search for luxury properties สำหรับขาย in สโลวาเกีย.




















