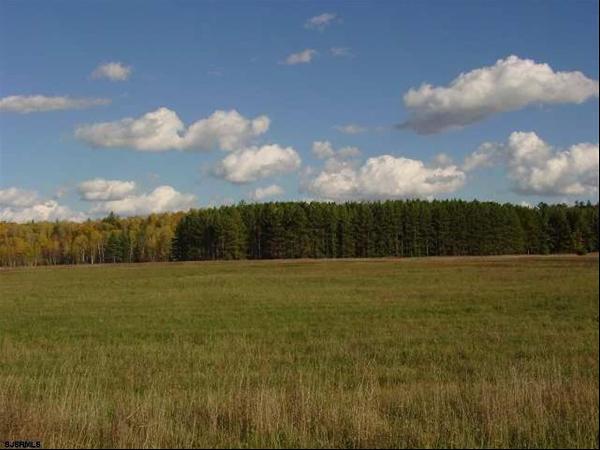สำหรับขาย, Price on Application
13 Hill Hollow Rd, Warren Twp., NJ 07059, นิวเจอร์ซีย์, ประเทศสหรัฐอเมริกา
ประเภทอสังหาริมทรัพย์ : หน้าแรกครอบครัวเดี่ยว
รูปแบบอสังหาริมทรัพย์ : N/A
ขนาดการก่อสร้าง : N/A
ขนาดที่ดิน : N/A
ห้องนอน : 5
ห้องอาบน้ำ : 0
ห้องน้ำ : 0
MLS#: N/A
คำบรรยายอสังหาริมทรัพย์
Extravagant Resort Style Estate Truly a one-of-a-kind estate property in Warren Township, this custom-built residence is being offered for the very first time by its original owners. Constructed in 1989 with thoughtful renovations and expansions during the past two decades, this regal all-brick manor is set on 3.45 professionally landscaped acres at the end of a cul-de-sac. The resort-caliber grounds invite outdoor living with level lawns, formal gardens, a refreshing pool, spa, open-air pavilion with fireplace, expansive open and covered terraces, a tennis court and putting green. Three levels of sumptuous living space measuring 10,000± square feet include five bedrooms, five full baths and a powder room within a flexible floor plan. The daylight walkout lower level is artfully finished for casual get-togethers and showcases the same attention to detail as the rest of the home. Highlights of the interior include intricate millwork and architectural elements throughout, two fireplaces, natural light from expansive windows, high and coffered ceilings, stately columns, solid wood doors, hand-painted murals, hardwood, marble, stone and tile flooring, plus ample closet and storage space. Vantage lighting system services a portion of the house. Approached by a circular drive to a side parking court and attached three-car garage, the stately architecture is capped in grand manor rooflines. Introducing the residence is a soaring two-story foyer featuring a graceful, curved staircase and stunning chandelier. This entry is flanked by formal living and dining rooms, elegant spaces for hosting large or intimate gatherings. Nearby is the library, paneled in rich woodwork and elaborate trim and set under a coffered ceiling with custom mural insets. Adjacent to the library is a beautifully appointed full bath. The modern kitchen is detailed with oversized stone tile flooring, light cabinetry, a butter wood tiered center island offering breakfast bar seating, and granite countertops. There are stainless steel and paneled appliances, Sub-Zero refrigerators and freezers and a Viking range capped by a custom hood. The breakfast area connects to the rear terrace from sliding French doors. Continuing the open flow is a two-story great room featuring a built-in wet bar, a hand-carved stone fireplace bordered by arched Tischler French doors to the terrace, extensive custom moldings, and a chandelier. Also nearby is the family room where coffered ceilings, multiple transom-topped French doors, window walls, custom cabinetry, and an open staircase to the second and lower levels are gracious design elements. The family room enjoys multiple French doors that open to a wraparound covered porch with gazebo. Completing the main floor is a powder room and a hallway with a hand-painted mural leading to a well-equipped laundry room presenting blue beadboard cabinetry, a secondary Sub-Zero refrigerator, sink, counter space and a charming window seat. Upstairs, the primary suite of rooms is set apart in a private wing. The primary bedroom is fitted with herringbone-patterned wood floors, a tray ceiling with chandelier and hand-painted finishes, French doors to a balcony and three walk-in closets. A separate sitting room contains a majestic fireplace, columns and a volume ceiling. In the spacious primary bath, marble mosaic floors, columns enclosing an oversized soaking tub, two wood vanities, a walk-in steam shower with etched glass door, private water closet, leaded glass windows, a barrel ceiling and access to the rear balcony give this space an airy, spa-like feeling. In their own private wing are three spacious bedrooms each with their own sitting room and vaulted ceilings. There are two additional full baths on this level. Bright and sun-filled, the walkout lower level provides an open staircase from the first level and a secondary interior staircase. French door access to the stone patio and lush lawns, custom carpeting, stunning ceiling treatments and living spaces using the same design quotient as the upper levels are enjoyed here. A spacious lounge and entertainment room features a beautifully carved bar and walk-in wine cellar. A brick-walled gym with patio access, a fabulous home theater for movie nights, fifth bedroom, full bath, cedar closet, ample storage areas and utilities are also located on this level. Home mechanicals include multiple zones of natural gas heat and central air conditioning, alarm and sprinkler systems, public sewer, public water and underground electric. Warren Township in Somerset County measures nearly 20 square miles and has been cited as one of the Best Place To Live in the U.S. by CNN/Money.com. Excellent schools, community events, protected green spaces, close proximity to Interstate 78 and a central locale 35 miles from Manhattan make living here a rarified experience.
ขึ้น
13 Hill Hollow Rd, Warren Twp., NJ 07059, ประเทศสหรัฐอเมริกา,นิวเจอร์ซีย์ is a นิวเจอร์ซีย์ luxury หน้าแรกครอบครัวเดี่ยว listed สำหรับขาย Price on Application. This high end นิวเจอร์ซีย์ หน้าแรกครอบครัวเดี่ยว is comprised of 5 bedrooms and 0 baths. Find more luxury properties in นิวเจอร์ซีย์ or search for luxury properties สำหรับขาย in นิวเจอร์ซีย์.














