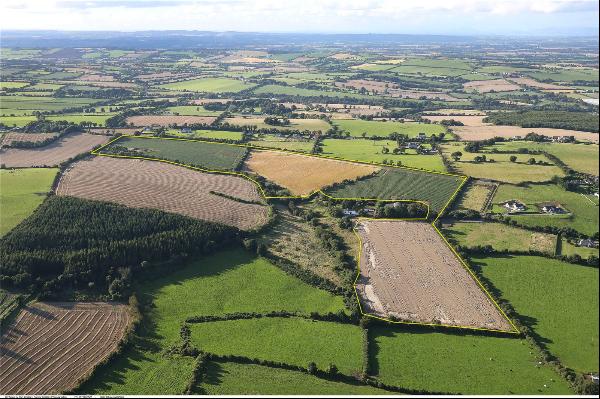สำหรับขาย, USD 1,521,739
Suantraí, 36A Yellow Walls, Malahide, Co. Dublin, ไอร์แลนด์
ประเภทอสังหาริมทรัพย์ : หน้าแรกครอบครัวเดี่ยว
รูปแบบอสังหาริมทรัพย์ : N/A
ขนาดการก่อสร้าง : 2,475 ft² / 230 m²
ขนาดที่ดิน : N/A
ห้องนอน : 4
ห้องอาบน้ำ : 3
ห้องน้ำ : 0
MLS#: 2410150551509703
คำบรรยายอสังหาริมทรัพย์
Suantraí is a truly exceptional detached residence of immense style and character, situated in a mature and sought after residential location on the south side of Yellow Walls, within walking distance of Malahide Village centre and just a stroll from the pedestrian gates to Malahide Castle and grounds. The scenic Broadmeadow Estuary is close by, as are excellent schools and local shopping facilities.
Constructed in 2011 this stunning residence has been cleverly designed and upon arrival interested parties will admire the gracious light filled interior together with the vendors exquisite taste in decoration and presentation, which is of the highest standards throughout.
A warm welcoming atmosphere greets all guests, and to the rear there is a private south facing garden.
Accommodation is spacious and the reception hall with Jura Limestone tiled floor and bespoke Jura Limestone staircase is both impressive and luxurious. The formal lounge is to the front with an elegant fireplace and picture sash windows overlooking the front garden. The TV room is located across the hall and overlooks the front garden. There is a formal dining room with walnut floor and French doors to a small patio area ideal for morning coffee. The open plan kitchen / family room is to the rear with superb high gloss units and quality appliances.
A 6m glazed and sliding door leads to a large patio area with canopy and private south facing rear garden. There is also a utility room with door to the side entrance. A large guest w/c and shower room complete the ground floor.
Upstairs there are four double bedrooms including a magnificent principal bedroom suite with walk in wardrobe and tiled ensuite. There is also a fully tiled (marble) family bathroom with bath and walk in shower.
The gardens are a wonderful feature and professionally landscaped to compliment the generous accommodation. Approached by wrought iron gates, the front garden is fully paved to provide off street parking with gravel detail. Paved side entrances lead to a private south facing rear garden with extensive patio area, overhead canopy, mature shrubbery, and artificial grass. There is also an insulated outdoor gym/home office with power supply suitable for a variety of uses.
To appreciate this unique energy efficient home and all it has to offer viewing is essential.
ขึ้น
Constructed in 2011 this stunning residence has been cleverly designed and upon arrival interested parties will admire the gracious light filled interior together with the vendors exquisite taste in decoration and presentation, which is of the highest standards throughout.
A warm welcoming atmosphere greets all guests, and to the rear there is a private south facing garden.
Accommodation is spacious and the reception hall with Jura Limestone tiled floor and bespoke Jura Limestone staircase is both impressive and luxurious. The formal lounge is to the front with an elegant fireplace and picture sash windows overlooking the front garden. The TV room is located across the hall and overlooks the front garden. There is a formal dining room with walnut floor and French doors to a small patio area ideal for morning coffee. The open plan kitchen / family room is to the rear with superb high gloss units and quality appliances.
A 6m glazed and sliding door leads to a large patio area with canopy and private south facing rear garden. There is also a utility room with door to the side entrance. A large guest w/c and shower room complete the ground floor.
Upstairs there are four double bedrooms including a magnificent principal bedroom suite with walk in wardrobe and tiled ensuite. There is also a fully tiled (marble) family bathroom with bath and walk in shower.
The gardens are a wonderful feature and professionally landscaped to compliment the generous accommodation. Approached by wrought iron gates, the front garden is fully paved to provide off street parking with gravel detail. Paved side entrances lead to a private south facing rear garden with extensive patio area, overhead canopy, mature shrubbery, and artificial grass. There is also an insulated outdoor gym/home office with power supply suitable for a variety of uses.
To appreciate this unique energy efficient home and all it has to offer viewing is essential.
Suantraí, 36A Yellow Walls, Malahide, Co. Dublin, ไอร์แลนด์ is a 2,475ft² ไอร์แลนด์ luxury หน้าแรกครอบครัวเดี่ยว listed สำหรับขาย USD 1,521,739. This high end ไอร์แลนด์ หน้าแรกครอบครัวเดี่ยว is comprised of 4 bedrooms and 3 baths. Find more luxury properties in ไอร์แลนด์ or search for luxury properties สำหรับขาย in ไอร์แลนด์.




















