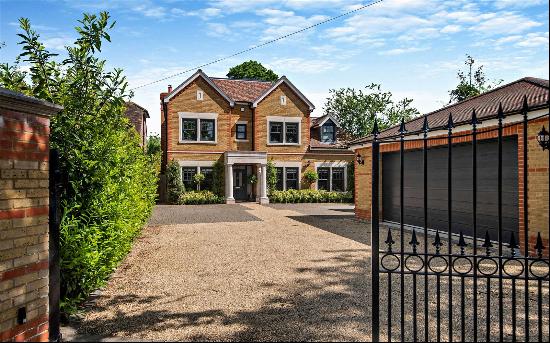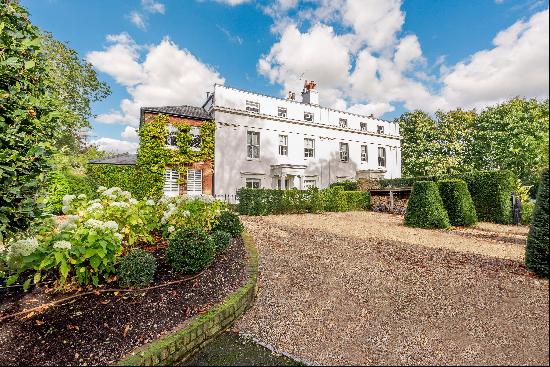สำหรับขาย, Guided Price: GBP 2,250,000
Grayswood Road, Haslemere, Surrey, GU27 2BW, South East, England, สหราชอาณาจักร
ประเภทอสังหาริมทรัพย์ : หน้าแรกครอบครัวเดี่ยว
รูปแบบอสังหาริมทรัพย์ : N/A
ขนาดการก่อสร้าง : 3,278 ft² / 305 m²
ขนาดที่ดิน : N/A
ห้องนอน : 4
ห้องอาบน้ำ : 0
ห้องน้ำ : 0
MLS#: N/A
คำบรรยายอสังหาริมทรัพย์
Location
Langdons is located in a convenient location off Grayswood Road, a sought after road approximately 300 yards from Haslemere High Street. Haslemere offers an excellent range of amenities including independent boutique shops, a Waitrose and M&S Foodhall, a selection of restaurants and public houses including The Georgian Coppa Club.
The mainline rail station provides a fast and frequent service to London Waterloo, with journey times from about 48 minutes. Road communications are good, with the A286 and the A3, via the Hindhead tunnel, providing access to London, Portsmouth and the airports.
There is a wide selection of schools in the area, including Highfield, The Royal School, St Edmund's, St Ives, Amesbury, and Charterhouse.
Recreational opportunities include golf at a number of local clubs, The Herons sport centre, polo at Cowdray, racing and flying at Goodwood and sailing at Chichester Harbour. In addition, the surrounding countryside offers ample opportunities for walking, cycling and riding including Blackdown and The Devil's Punch Bowl.
Description
Langdons is truly spectacular, originally built in the 1960s and later extended to create a unique single storey home with a high specification and a focus on contemporary lifestyle.
Entering via electric gates leading onto a long tarmac drive, the property is nestled in an oasis of privacy and quiet, set in stunning grounds. Internal accommodation extends to approximately 3,200 sq ft and has been meticulously well planned, having been recently refurbished by the current owners and completed with stylish interiors throughout. This wonderful home offers an open, light layout with a fabulous use of glass throughout the property to maximise the sense of space using light.
Designed in open plan arrangement is a modern kitchen which adjoins to the dining and sitting room areas. The double aspect drawing room is a wonderful space measuring over 21 ft with access to the garden via sliding doors. The sleek fitted kitchen has modern cabinetry, a central island and breakfast bar, granite worksurfaces, integrated Neff appliances. This memorable space is truly exceptional and is filled with natural light coming from a high vaulted ceiling opening up to the skies with skylights. To the rear of the kitchen is a useful utility room. The library or second formal drawing room is designed with privacy Japanese style sliders and has a modern wood log burner fireplace.
Langdons also offers excellent bedroom accommodation. The fabulous principal bedroom is generous in size with a dressing room, an en suite shower room and sliding doors to the garden terrace, which has been specifically orientated to be viewed from inside the house. There are three further double bedrooms which all have the benefit of en suite facilities. The property also benefits from a huge loft.
Outside, the gardens have been professionally landscaped and encompasses a large terrace which wraps around the house and provides a perfect seating area to relax, dine and entertain. There are well stocked flowering beds, beautiful specimen trees and pretty box hedging, creating structural boundaries which lend to the unique design of this stunning garden.
A multi-use studio outbuilding can be found at the rear of the property, this space having been fully decorated and connected with power and heat. There is an extra large double garage, fully insulated with low level spotlights, heating and carpet floor. Access is via an electric roller door in the front and a newly fitted double glazed single door at the rear. There is also driveway parking for several vehicles.
ขึ้น
Langdons is located in a convenient location off Grayswood Road, a sought after road approximately 300 yards from Haslemere High Street. Haslemere offers an excellent range of amenities including independent boutique shops, a Waitrose and M&S Foodhall, a selection of restaurants and public houses including The Georgian Coppa Club.
The mainline rail station provides a fast and frequent service to London Waterloo, with journey times from about 48 minutes. Road communications are good, with the A286 and the A3, via the Hindhead tunnel, providing access to London, Portsmouth and the airports.
There is a wide selection of schools in the area, including Highfield, The Royal School, St Edmund's, St Ives, Amesbury, and Charterhouse.
Recreational opportunities include golf at a number of local clubs, The Herons sport centre, polo at Cowdray, racing and flying at Goodwood and sailing at Chichester Harbour. In addition, the surrounding countryside offers ample opportunities for walking, cycling and riding including Blackdown and The Devil's Punch Bowl.
Description
Langdons is truly spectacular, originally built in the 1960s and later extended to create a unique single storey home with a high specification and a focus on contemporary lifestyle.
Entering via electric gates leading onto a long tarmac drive, the property is nestled in an oasis of privacy and quiet, set in stunning grounds. Internal accommodation extends to approximately 3,200 sq ft and has been meticulously well planned, having been recently refurbished by the current owners and completed with stylish interiors throughout. This wonderful home offers an open, light layout with a fabulous use of glass throughout the property to maximise the sense of space using light.
Designed in open plan arrangement is a modern kitchen which adjoins to the dining and sitting room areas. The double aspect drawing room is a wonderful space measuring over 21 ft with access to the garden via sliding doors. The sleek fitted kitchen has modern cabinetry, a central island and breakfast bar, granite worksurfaces, integrated Neff appliances. This memorable space is truly exceptional and is filled with natural light coming from a high vaulted ceiling opening up to the skies with skylights. To the rear of the kitchen is a useful utility room. The library or second formal drawing room is designed with privacy Japanese style sliders and has a modern wood log burner fireplace.
Langdons also offers excellent bedroom accommodation. The fabulous principal bedroom is generous in size with a dressing room, an en suite shower room and sliding doors to the garden terrace, which has been specifically orientated to be viewed from inside the house. There are three further double bedrooms which all have the benefit of en suite facilities. The property also benefits from a huge loft.
Outside, the gardens have been professionally landscaped and encompasses a large terrace which wraps around the house and provides a perfect seating area to relax, dine and entertain. There are well stocked flowering beds, beautiful specimen trees and pretty box hedging, creating structural boundaries which lend to the unique design of this stunning garden.
A multi-use studio outbuilding can be found at the rear of the property, this space having been fully decorated and connected with power and heat. There is an extra large double garage, fully insulated with low level spotlights, heating and carpet floor. Access is via an electric roller door in the front and a newly fitted double glazed single door at the rear. There is also driveway parking for several vehicles.
Grayswood Road, Haslemere, Surrey, GU27 2BW, สหราชอาณาจักร,England,South East is a 3,278ft² South East luxury หน้าแรกครอบครัวเดี่ยว listed สำหรับขาย Guided Price: GBP 2,250,000. This high end South East หน้าแรกครอบครัวเดี่ยว is comprised of 4 bedrooms and 0 baths. Find more luxury properties in South East or search for luxury properties สำหรับขาย in South East.

















