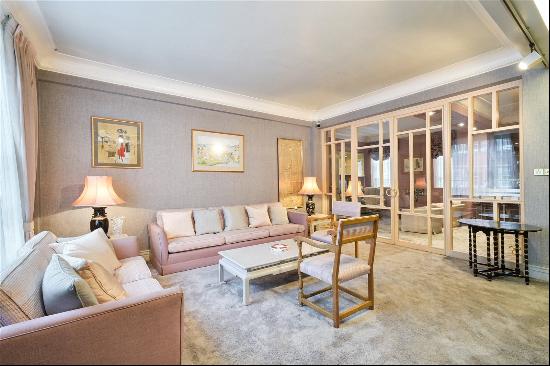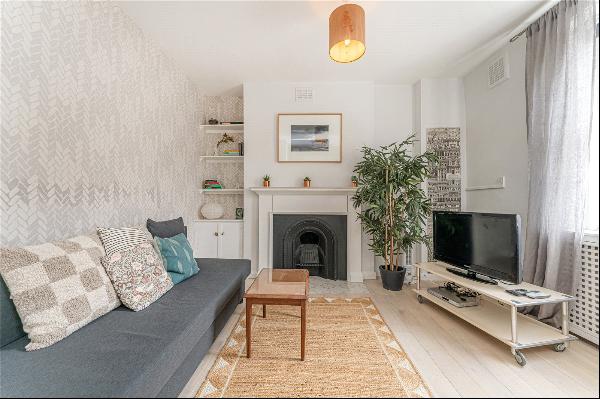สำหรับขาย, Guided Price: GBP 1,550,000
Pump Lane North, Marlow, Buckinghamshire, SL7 3RD, สหราชอาณาจักร
ประเภทอสังหาริมทรัพย์ : หน้าแรกครอบครัวเดี่ยว
รูปแบบอสังหาริมทรัพย์ : N/A
ขนาดการก่อสร้าง : 2,537 ft² / 236 m²
ขนาดที่ดิน : N/A
ห้องนอน : 5
ห้องอาบน้ำ : 0
ห้องน้ำ : 0
MLS#: N/A
คำบรรยายอสังหาริมทรัพย์
Location
This pleasant semi-rural setting on the north-eastern outskirts of Marlow is perfectly situated for access onto the main road network and A404, with the M40 and High Wycombe less than two miles to the north.
Marlow itself offers a superb range of retailers, with an eclectic mix of local independent and national retailers. There are numerous bars, cafes and restaurants dotted around the town offering destinations for any occasion. Marlow is situated on the banks of the River Thames and the Thames Path follows the river through the town.
Just outside Marlow, the area opens out to glorious rolling countryside and a designated Area of Outstanding Natural Beauty. Outdoor pursuits are numerous, as are golf, football, cricket and rugby clubs.
Being a popular location for young families, Marlow offers numerous schooling ranging from prep schools to secondary schools, such as Sir William Borlase’s Grammar School.
For commuters, Marlow station has services to Paddington (via Maidenhead, with the new Elizabeth Line operating), with fast trains also accessible from High Wycombe providing a 25-minute journey into London Marylebone. The M40 and M4 motorways are accessed from the A404(M).
Description
In a desirable setting surrounded by leafy countryside, yet with excellent access to main roads, this detached and highly individual home provides ample space and fantastic potential for personalisation. The house has been modernised and offers bright, light-filled and generously proportioned accommodation, with a mostly neutral colour palette complemented by engineered wood floors, wood doors and sash-style windows. The kitchen and bathrooms are well appointed, and the house is ideal for families, with three floors of accommodation and sizeable living areas.
The entrance hall opens to a large reception and dining room to the rear with roof lanterns and bifold doors affording excellent natura light. There’s a separate TV room/snug which would also make a good home office. The kitchen and breakfast area is open plan and adjoins the utility room, cloakroom with WC and the attached garage, which has internal access. The first floor has three good-size double bedrooms, one of which is en suite, plus a family bath and shower room. There’s a further bedroom, dressing room and shower room on the top floor, which could equally be separated into different bedrooms or used as a fantastic principal suite.
Separate to the main house, tucked away within the garden, there is a detached beautifully presented annexe which comprises a studio/bedroom with kitchen and a shower room, which is ideal as guest accommodation, or a holiday let.
Craigie Hill is situated at the end of a shared lane home to just a handful of properties, in a private position. To the front there is a large gravel driveway, access to a single garage and an expansive south-facing lawned garden, enclosed by mature hedging and wooden panel fencing which provides a high degree of privacy. To the rear there is a further gravel area and decking terrace perfect for outdoor entertaining.
Directions
From the top of Marlow High Street, at the war memorial roundabout, head east on the A4155 until you reach the Wycombe Road. Continue and then turn right onto Pump Lane North. After 200 metres turn right onto a private driveway, signposted Craigie Hill and two other homes. Craigie Hill is the final home on the right-hand side.
ขึ้น
This pleasant semi-rural setting on the north-eastern outskirts of Marlow is perfectly situated for access onto the main road network and A404, with the M40 and High Wycombe less than two miles to the north.
Marlow itself offers a superb range of retailers, with an eclectic mix of local independent and national retailers. There are numerous bars, cafes and restaurants dotted around the town offering destinations for any occasion. Marlow is situated on the banks of the River Thames and the Thames Path follows the river through the town.
Just outside Marlow, the area opens out to glorious rolling countryside and a designated Area of Outstanding Natural Beauty. Outdoor pursuits are numerous, as are golf, football, cricket and rugby clubs.
Being a popular location for young families, Marlow offers numerous schooling ranging from prep schools to secondary schools, such as Sir William Borlase’s Grammar School.
For commuters, Marlow station has services to Paddington (via Maidenhead, with the new Elizabeth Line operating), with fast trains also accessible from High Wycombe providing a 25-minute journey into London Marylebone. The M40 and M4 motorways are accessed from the A404(M).
Description
In a desirable setting surrounded by leafy countryside, yet with excellent access to main roads, this detached and highly individual home provides ample space and fantastic potential for personalisation. The house has been modernised and offers bright, light-filled and generously proportioned accommodation, with a mostly neutral colour palette complemented by engineered wood floors, wood doors and sash-style windows. The kitchen and bathrooms are well appointed, and the house is ideal for families, with three floors of accommodation and sizeable living areas.
The entrance hall opens to a large reception and dining room to the rear with roof lanterns and bifold doors affording excellent natura light. There’s a separate TV room/snug which would also make a good home office. The kitchen and breakfast area is open plan and adjoins the utility room, cloakroom with WC and the attached garage, which has internal access. The first floor has three good-size double bedrooms, one of which is en suite, plus a family bath and shower room. There’s a further bedroom, dressing room and shower room on the top floor, which could equally be separated into different bedrooms or used as a fantastic principal suite.
Separate to the main house, tucked away within the garden, there is a detached beautifully presented annexe which comprises a studio/bedroom with kitchen and a shower room, which is ideal as guest accommodation, or a holiday let.
Craigie Hill is situated at the end of a shared lane home to just a handful of properties, in a private position. To the front there is a large gravel driveway, access to a single garage and an expansive south-facing lawned garden, enclosed by mature hedging and wooden panel fencing which provides a high degree of privacy. To the rear there is a further gravel area and decking terrace perfect for outdoor entertaining.
Directions
From the top of Marlow High Street, at the war memorial roundabout, head east on the A4155 until you reach the Wycombe Road. Continue and then turn right onto Pump Lane North. After 200 metres turn right onto a private driveway, signposted Craigie Hill and two other homes. Craigie Hill is the final home on the right-hand side.
Pump Lane North, Marlow, Buckinghamshire, SL7 3RD, สหราชอาณาจักร is a 2,537ft² สหราชอาณาจักร luxury หน้าแรกครอบครัวเดี่ยว listed สำหรับขาย Guided Price: GBP 1,550,000. This high end สหราชอาณาจักร หน้าแรกครอบครัวเดี่ยว is comprised of 5 bedrooms and 0 baths. Find more luxury properties in สหราชอาณาจักร or search for luxury properties สำหรับขาย in สหราชอาณาจักร.




















