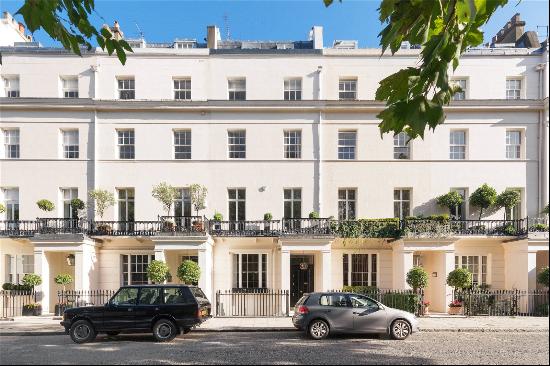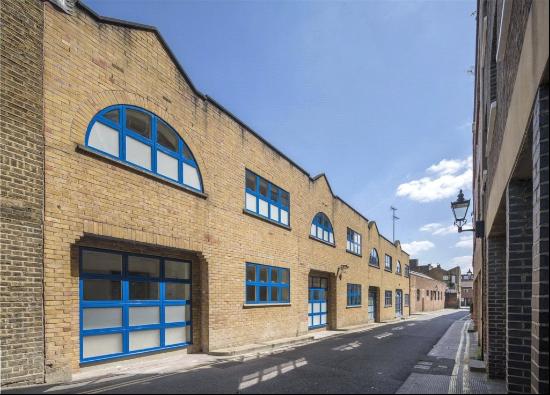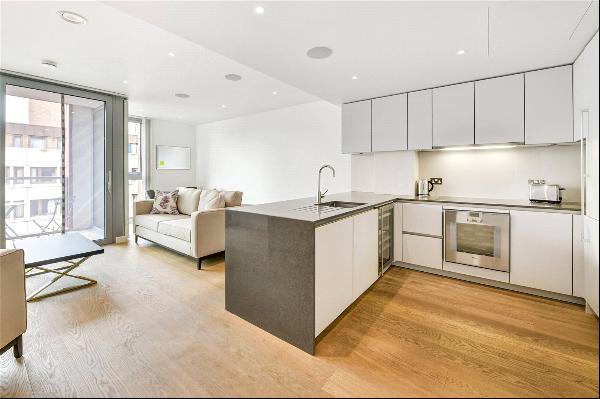สำหรับขาย, GBP 1,000,000
Hickstead Lane, Hickstead, Haywards Heath, West Sussex, RH17 5NT, สหราชอาณาจักร
ประเภทอสังหาริมทรัพย์ : หน้าแรกครอบครัวเดี่ยว
รูปแบบอสังหาริมทรัพย์ : N/A
ขนาดการก่อสร้าง : 2,839 ft² / 264 m²
ขนาดที่ดิน : N/A
ห้องนอน : 6
ห้องอาบน้ำ : 0
ห้องน้ำ : 0
MLS#: N/A
คำบรรยายอสังหาริมทรัพย์
Location
Gatehouse is situated in the village of Hickstead, well known for its All England Jumping Course.
Local amenities: Hickstead village offers a local public house and restaurant, hotels and a service station with a 'Little Waitrose'. The medieval parish church of Twineham is one mile away; and the charming village of Hurstpierpoint, with its pretty high street, some lovely boutiques, cafes, restaurants and pubs is just 3.5 miles to the south.
A wider range of shops, services and leisure facilities are available at Burgess Hill (2.5 miles), Haywards Heath (5.5 miles), Brighton (11 miles) and Crawley (10 miles).
There are many leisure activities available locally, with walks across the South Downs, local clubs for football, rugby, cricket and theatre; across Sussex, activities include show jumping at Hickstead, sailing at Ardingly and golf at one of the many courses across the county.
Mainline rail services: Haywards Heath and Burgess Hill all provide fast and frequent services to London Bridge/Victoria (from 42 and 46 minutes respectively).
Communications by road are excellent with the M23/A23 within easy reach, providing access to the south coast as well as London and the M25. Gatwick airport is only 16 miles distant and is easily accessed via the A23.
Schools: There are a number of highly regarded schools and colleges in the local area, including Twineham village primary school (about one mile distant), Hurstpierpoint College, Burgess Hill Girls and Brighton College.
Description
Believed to have originally been three separate timber-framed cottages, Gatehouse is an attractive period home, offering versatile, stylish and beautifully presented accommodation extending to an impressive 2,839 square feet. The house has been in the same family for nearly 60 years, and over time has been carefully and thoughtfully converted, extended and improved to create a comfortable and welcoming home, complemented by a lovely west-facing rear garden.
The front door opens from an elegant pillared porch to the entrance hall, off which lies a cloakroom with WC, and from which a bespoke oak and glass staircase rises to the first floor. There are four main reception rooms: a large dual-aspect sitting room featuring a brick fireplace with inset woodburner, a formal dining room, a family room, and a substantial conservatory overlooking the garden, with French doors to the terrace, a Stovax woodburner, and ample space for both a large dining table and sofas.
The kitchen lies beyond the dining room and is fitted with a stylish range of light-grey modern shaker-style units and glass-fronted display cupboards, with granite-effect worktops, a ceramic sink and drainer, and integrated Bosch appliances. Doors open to the garden, and the kitchen adjoins a cosy snug. The kitchen also gives access to the integral double garage, which has an electronic up and over door, and leads on to a useful utility and boot room, which is fitted with a further range of kitchen units, has space for laundry appliances and double doors opening from the driveway.
There are six bedrooms on the first floor. Bedroom one has a large en suite shower room; bedrooms two and six are inter-connected and share a bathroom, forming an ideal guest suite or an alternative principal bedroom and dressing room, also having a private balcony overlooking the garden. The remaining bedrooms, all of which have fitted storage, are served by the family bathroom.
Outside
Gatehouse is approached via a private drive off Hickstead Lane; an area of block paving extends across the front of the house offering parking and allowing access to the double garage. A gated brick archway to the side of the house opens to a large, paved terrace spanning the rear of the house, an ideal spot for outdoor dining and entertaining.
The private and well-enclosed part-walled rear garden is of particular note, being west-facing and laid to level lawn, enclosed by a variety of shrubs and fruit trees including apple, pear, plum and fig, and with a beautiful mature wisteria along the northern wall. Tall timber double gates allow secondary access to the garden, and a timber storage shed provides useful garden storage. In all, about a third of an acre.
ขึ้น
Gatehouse is situated in the village of Hickstead, well known for its All England Jumping Course.
Local amenities: Hickstead village offers a local public house and restaurant, hotels and a service station with a 'Little Waitrose'. The medieval parish church of Twineham is one mile away; and the charming village of Hurstpierpoint, with its pretty high street, some lovely boutiques, cafes, restaurants and pubs is just 3.5 miles to the south.
A wider range of shops, services and leisure facilities are available at Burgess Hill (2.5 miles), Haywards Heath (5.5 miles), Brighton (11 miles) and Crawley (10 miles).
There are many leisure activities available locally, with walks across the South Downs, local clubs for football, rugby, cricket and theatre; across Sussex, activities include show jumping at Hickstead, sailing at Ardingly and golf at one of the many courses across the county.
Mainline rail services: Haywards Heath and Burgess Hill all provide fast and frequent services to London Bridge/Victoria (from 42 and 46 minutes respectively).
Communications by road are excellent with the M23/A23 within easy reach, providing access to the south coast as well as London and the M25. Gatwick airport is only 16 miles distant and is easily accessed via the A23.
Schools: There are a number of highly regarded schools and colleges in the local area, including Twineham village primary school (about one mile distant), Hurstpierpoint College, Burgess Hill Girls and Brighton College.
Description
Believed to have originally been three separate timber-framed cottages, Gatehouse is an attractive period home, offering versatile, stylish and beautifully presented accommodation extending to an impressive 2,839 square feet. The house has been in the same family for nearly 60 years, and over time has been carefully and thoughtfully converted, extended and improved to create a comfortable and welcoming home, complemented by a lovely west-facing rear garden.
The front door opens from an elegant pillared porch to the entrance hall, off which lies a cloakroom with WC, and from which a bespoke oak and glass staircase rises to the first floor. There are four main reception rooms: a large dual-aspect sitting room featuring a brick fireplace with inset woodburner, a formal dining room, a family room, and a substantial conservatory overlooking the garden, with French doors to the terrace, a Stovax woodburner, and ample space for both a large dining table and sofas.
The kitchen lies beyond the dining room and is fitted with a stylish range of light-grey modern shaker-style units and glass-fronted display cupboards, with granite-effect worktops, a ceramic sink and drainer, and integrated Bosch appliances. Doors open to the garden, and the kitchen adjoins a cosy snug. The kitchen also gives access to the integral double garage, which has an electronic up and over door, and leads on to a useful utility and boot room, which is fitted with a further range of kitchen units, has space for laundry appliances and double doors opening from the driveway.
There are six bedrooms on the first floor. Bedroom one has a large en suite shower room; bedrooms two and six are inter-connected and share a bathroom, forming an ideal guest suite or an alternative principal bedroom and dressing room, also having a private balcony overlooking the garden. The remaining bedrooms, all of which have fitted storage, are served by the family bathroom.
Outside
Gatehouse is approached via a private drive off Hickstead Lane; an area of block paving extends across the front of the house offering parking and allowing access to the double garage. A gated brick archway to the side of the house opens to a large, paved terrace spanning the rear of the house, an ideal spot for outdoor dining and entertaining.
The private and well-enclosed part-walled rear garden is of particular note, being west-facing and laid to level lawn, enclosed by a variety of shrubs and fruit trees including apple, pear, plum and fig, and with a beautiful mature wisteria along the northern wall. Tall timber double gates allow secondary access to the garden, and a timber storage shed provides useful garden storage. In all, about a third of an acre.
Hickstead Lane, Hickstead, Haywards Heath, West Sussex, RH17 5NT, สหราชอาณาจักร is a 2,839ft² สหราชอาณาจักร luxury หน้าแรกครอบครัวเดี่ยว listed สำหรับขาย GBP 1,000,000. This high end สหราชอาณาจักร หน้าแรกครอบครัวเดี่ยว is comprised of 6 bedrooms and 0 baths. Find more luxury properties in สหราชอาณาจักร or search for luxury properties สำหรับขาย in สหราชอาณาจักร.




















