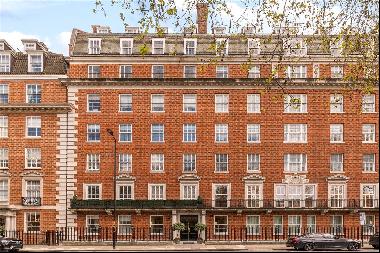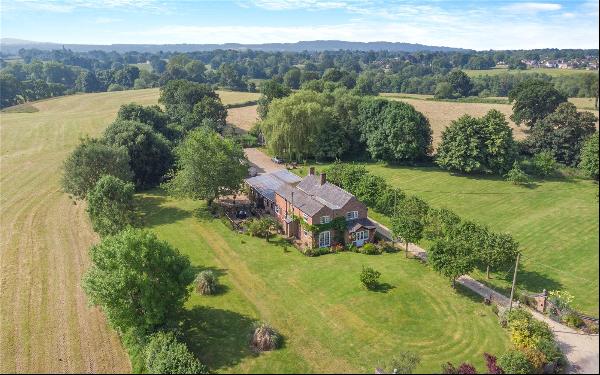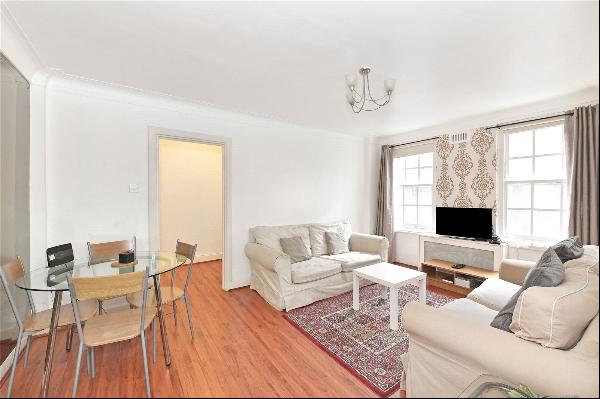สำหรับขาย, Guided Price: GBP 2,500,000
Barnes Mill & Barnes Mill House, Mill Vue Road, Chelmsford, Essex, CM2 6NL, สหราชอาณาจักร
ประเภทอสังหาริมทรัพย์ : หน้าแรกครอบครัวเดี่ยว
รูปแบบอสังหาริมทรัพย์ : N/A
ขนาดการก่อสร้าง : 6,906 ft² / 642 m²
ขนาดที่ดิน : N/A
ห้องนอน : 7
ห้องอาบน้ำ : 0
ห้องน้ำ : 0
MLS#: N/A
คำบรรยายอสังหาริมทรัพย์
Location
Drive through the gates of this magnificent property into a bubble of countryside grounds that are set within the centre of the City. Chelmsford City centre is just over a mile away offering a multitude of shopping and leisure facilities including the Everyman Cinema, John Lewis, The White Company etc. Chelmsford main line railway station to London Liverpool Street is approximately a 5-minute drive away with trains every 15 minutes. Canary Wharf is approximately 40-50 minutes by car.
Description
A unique Grade II listed Water Mill and Mill House (on separate titles) unexpectedly positioned within the City, yet set within naturally landscaped, mature grounds extending to circa 4 acres (stls). Barnes Mill & Mill House offer extremely flexible accommodation suited for large families, multi-generational living or as a source of extra income via Mill House rental. Approx. 900 Mbps internet speed.
BARNES MILL
Barnes Mill is a beautifully converted Mill and adjoining Mill House enjoying an exceptional riverside setting located at the end of a quiet no through road. Barnes Mill and Barnes Mill House each has its own title, although the house can be simply converted back to a single property, if required.
Barnes Mill offers almost 4,500 sq ft of light and airy accommodation, with well-proportioned, square rooms all immaculately presented with an abundance of charm and character throughout. Set across three floors, the current owners of 25 years, have created a wonderful and flexible home. To the ground floor the spacious entrance/dining hall enjoys a most impressive glass enclosed area boasting views over the mill race & former water wheel and offers access to a shower room, utility room & a charming kitchen breakfast/dining room in which the mill workings have been retained, featuring the mill spur wheel & large timbers. The kitchen area features a range of fitted units, butler sink, AGA, central island, integrated appliances and a pantry. This fantastic dining/living area offers access via double doors onto an idyllic terrace with a west facing seating area which enjoys the most enviable views of the surrounding water and gardens. To the first floor there is a magnificent, dual aspect reception room offering stunning front and rear, easterly & westerly views, comprising a significant living area with impressive brick inglenook fireplace and an extensive study enjoying easterly views. A guest/bedroom two with a lovely en suite & further family room/2nd study if required.
To the second floor there are three further double bedrooms all benefitting from excellent westerly views with a cloakroom serving two of the bedrooms, and of particular note, the master bedroom with a generous en suite offering a roll top bath, separate shower and a double vanity unit.
Barnes Mill square footage - 4360 sqft
BARNES MILL HOUSE
Barnes Mill House extends to approximately 2,500 sqft of light airy accommodation with the benefit of high ceilings and well-proportioned rooms with character features including exposed timbers and a red brick fireplace, with inset wood burner.
The ground floor comprises a wonderful open sitting & dining room offering access and views onto the east facing aspect. A good size kitchen/breakfast room, separate utility, W/C and access into the triple garage.
To the first floor there are four potential bedrooms, with bedroom four currently utilised as a study. Two bedrooms benefit from en suite facilities with a family bathroom serving the remaining two.
Mill House square footage - 2547 sqft
Outside
The gardens and grounds of the property enjoy privacy and double bank access to the River Chelmer and Mill Race which are enclosed by mature trees and hedging. The grounds have been designed to deliver a thriving countryside feel within Central Chelmsford, which offer peace and tranquillity, great fresh water fishing, bird watching and many places in which to sit and enjoy the views.
Beautiful riverside grounds of circa 4 acres.
Two Mill Ponds.
Triple Garage.
Freshwater fishing/swimming.
Semi-rural Conservation Zone.
Miles of riverside and country walks from the gates.
EV Charge point.
History
Both the Mill and Mill House are Grade II listed and believed to date from Circa 1700. "Essex Water Mills" by Helvey Benham remarks, "There was a fulling Mill here in 1408 owned by Coggeshall Abbey. The final corn Mill dated from about 1800 and adjoined the Mill house which is older. Barnes Mill was converted into a house in 1975. Little machinery remained when the conversion was undertaken. They were able to retain the splendid great spur wheel, about 11' in diameter and the "Shut" which are stylish curved racks with pinions driven by worm and bevel.
Some photos of the property were taken in June 2023.
ขึ้น
Drive through the gates of this magnificent property into a bubble of countryside grounds that are set within the centre of the City. Chelmsford City centre is just over a mile away offering a multitude of shopping and leisure facilities including the Everyman Cinema, John Lewis, The White Company etc. Chelmsford main line railway station to London Liverpool Street is approximately a 5-minute drive away with trains every 15 minutes. Canary Wharf is approximately 40-50 minutes by car.
Description
A unique Grade II listed Water Mill and Mill House (on separate titles) unexpectedly positioned within the City, yet set within naturally landscaped, mature grounds extending to circa 4 acres (stls). Barnes Mill & Mill House offer extremely flexible accommodation suited for large families, multi-generational living or as a source of extra income via Mill House rental. Approx. 900 Mbps internet speed.
BARNES MILL
Barnes Mill is a beautifully converted Mill and adjoining Mill House enjoying an exceptional riverside setting located at the end of a quiet no through road. Barnes Mill and Barnes Mill House each has its own title, although the house can be simply converted back to a single property, if required.
Barnes Mill offers almost 4,500 sq ft of light and airy accommodation, with well-proportioned, square rooms all immaculately presented with an abundance of charm and character throughout. Set across three floors, the current owners of 25 years, have created a wonderful and flexible home. To the ground floor the spacious entrance/dining hall enjoys a most impressive glass enclosed area boasting views over the mill race & former water wheel and offers access to a shower room, utility room & a charming kitchen breakfast/dining room in which the mill workings have been retained, featuring the mill spur wheel & large timbers. The kitchen area features a range of fitted units, butler sink, AGA, central island, integrated appliances and a pantry. This fantastic dining/living area offers access via double doors onto an idyllic terrace with a west facing seating area which enjoys the most enviable views of the surrounding water and gardens. To the first floor there is a magnificent, dual aspect reception room offering stunning front and rear, easterly & westerly views, comprising a significant living area with impressive brick inglenook fireplace and an extensive study enjoying easterly views. A guest/bedroom two with a lovely en suite & further family room/2nd study if required.
To the second floor there are three further double bedrooms all benefitting from excellent westerly views with a cloakroom serving two of the bedrooms, and of particular note, the master bedroom with a generous en suite offering a roll top bath, separate shower and a double vanity unit.
Barnes Mill square footage - 4360 sqft
BARNES MILL HOUSE
Barnes Mill House extends to approximately 2,500 sqft of light airy accommodation with the benefit of high ceilings and well-proportioned rooms with character features including exposed timbers and a red brick fireplace, with inset wood burner.
The ground floor comprises a wonderful open sitting & dining room offering access and views onto the east facing aspect. A good size kitchen/breakfast room, separate utility, W/C and access into the triple garage.
To the first floor there are four potential bedrooms, with bedroom four currently utilised as a study. Two bedrooms benefit from en suite facilities with a family bathroom serving the remaining two.
Mill House square footage - 2547 sqft
Outside
The gardens and grounds of the property enjoy privacy and double bank access to the River Chelmer and Mill Race which are enclosed by mature trees and hedging. The grounds have been designed to deliver a thriving countryside feel within Central Chelmsford, which offer peace and tranquillity, great fresh water fishing, bird watching and many places in which to sit and enjoy the views.
Beautiful riverside grounds of circa 4 acres.
Two Mill Ponds.
Triple Garage.
Freshwater fishing/swimming.
Semi-rural Conservation Zone.
Miles of riverside and country walks from the gates.
EV Charge point.
History
Both the Mill and Mill House are Grade II listed and believed to date from Circa 1700. "Essex Water Mills" by Helvey Benham remarks, "There was a fulling Mill here in 1408 owned by Coggeshall Abbey. The final corn Mill dated from about 1800 and adjoined the Mill house which is older. Barnes Mill was converted into a house in 1975. Little machinery remained when the conversion was undertaken. They were able to retain the splendid great spur wheel, about 11' in diameter and the "Shut" which are stylish curved racks with pinions driven by worm and bevel.
Some photos of the property were taken in June 2023.
Barnes Mill & Barnes Mill House, Mill Vue Road, Chelmsford, Essex, CM2 6NL, สหราชอาณาจักร is a 6,906ft² สหราชอาณาจักร luxury หน้าแรกครอบครัวเดี่ยว listed สำหรับขาย Guided Price: GBP 2,500,000. This high end สหราชอาณาจักร หน้าแรกครอบครัวเดี่ยว is comprised of 7 bedrooms and 0 baths. Find more luxury properties in สหราชอาณาจักร or search for luxury properties สำหรับขาย in สหราชอาณาจักร.




















