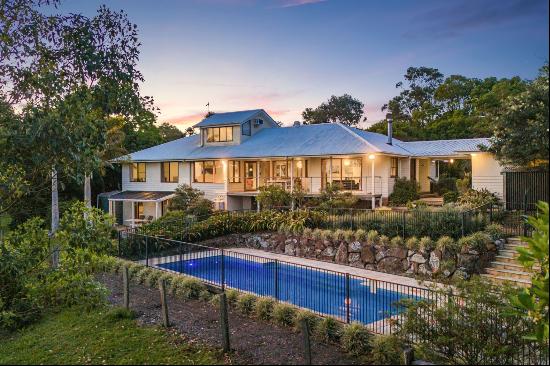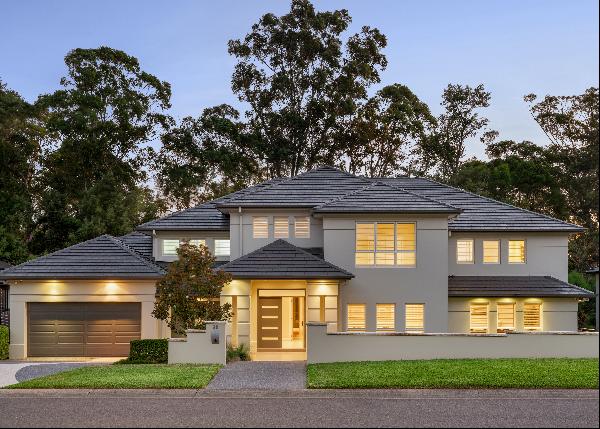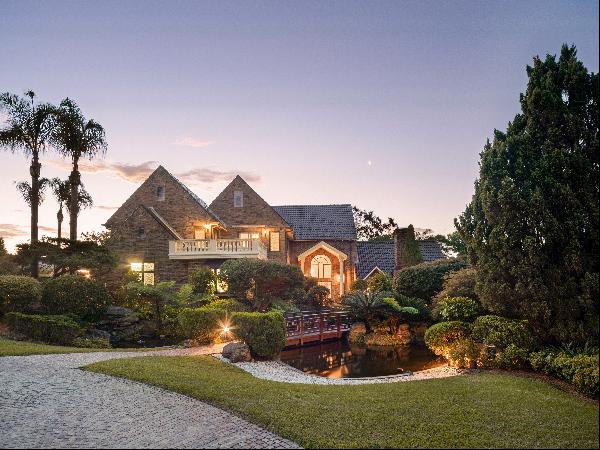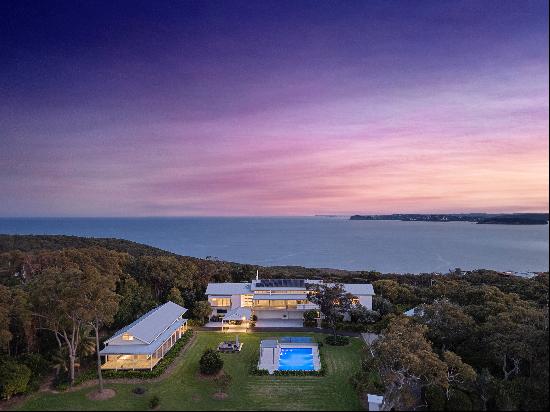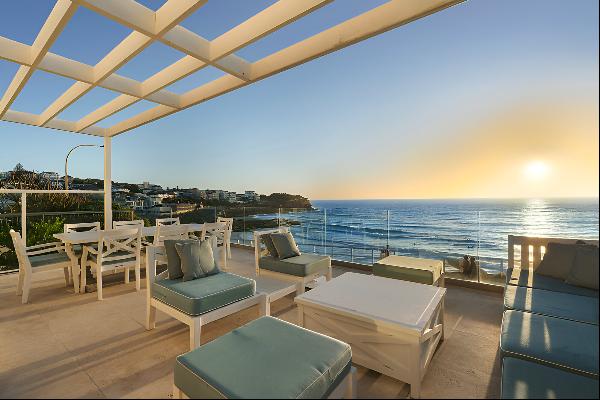สำหรับขาย, Price Upon Request
61 Gurney Crescent, นิวเซา ธ์เวลส์, ออสเตรเลีย
ประเภทอสังหาริมทรัพย์ : หน้าแรกครอบครัวเดี่ยว
รูปแบบอสังหาริมทรัพย์ : ทันสมัย
ขนาดการก่อสร้าง : N/A
ขนาดที่ดิน : N/A
ห้องนอน : 6
ห้องอาบน้ำ : 8
ห้องน้ำ : 0
MLS#: S9BVLZ
คำบรรยายอสังหาริมทรัพย์
‘Sail’ is a true trophy home crafted to perfection by award-winning architect Craig Shelsher in collaboration with the owner to create a world-class residence in an exceptionally private and tranquil enclave on the harbour’s edge. Spectacularly contemporary yet designed to be classic and timeless, it’s a triumph of highly specified engineering and exquisite craftsmanship over four spectacular levels, forging an intimate connection to dramatic harbour views which provide a captivating sensory experience from almost all available vantage points.
Every element has been carefully considered, executed with precision and showcases a devotion to creating an environment for living and entertaining. Defined by full double brick and concrete slab construction with natural split marble architectural features, double height ceilings, soaring double-glazed windows and doors, along with granite and hardwood flooring, the home stands on a solid sandstone plateau on the waterfront with a landscaped terraced garden providing direct dual access down to sandy beach, secluded Pickering Point Baths and a new public jetty with boat access for aquatic activities and convenient private water vessel or taxi transportation into the city.
Following a meticulous three-and-a-half-year build, the property looks and feels new throughout. Comprising a remarkable 765sqm approximately of living, 12.5m wide balconies and sweeping terraces, all four levels are accessible by an internal lift imported from Italy. The journey begins with a statement entry foyer featuring a 6.5m high void with a floor-to-ceiling engineered double glass wall and crystal 8-shape tiered chandelier.
A whole-floor of open plan living space with the dining area set against a superb 7.5m dry-joint Italian marble wall boasts an oversized wood burning fireplace and floor-to-ceiling sliding double glass opening to an entertainment terrace.
There are three stunning New York marble kitchens with integrated Miele appliances, plus a butler’s pantry to the main, a large executive office with wet bar, in-built cabinetry, special light and separate private gated entrance.
Accommodation comprises six bedrooms including a self-contained two-bedroom private residence on its own level with matched finishes, appliances and inclusions, a private separate entrance and internal access. All six bedrooms are appointed with ensuites, and the opulent master has a separate rain shower and Jacuzzi for two plus a gas fireplace, walk-in robe and sweeping water views.
The garden level at the rear is dedicated to entertaining which incorporates a media/cinema room, kitchenette, wine cellar room, Finnish sauna and large bathroom. There is also a 12m wide floor-to-ceiling glass wall revealing a gas-heated saltwater swimming pool, level lawn and terraced harbourfront garden leading down to the beach.
‘Sail’ features state-of-the-art technology including C-Bus automation, zoned ducted reverse-cycle air-conditioning with individual in-room controls, a gas fireplace, CCTV/alarm security, Wi-Fi on every level, commercial-grade double-glazed E-glass doors and windows, ambient lighting, high-end sound and temperature insulation, 14 solar panels with a commercial-grade solar water heating system, heated floors and 4,000L rainwater tank.
An oversized remote lock-up double garage featuring a triple-insulated garage door, multiple storage areas and internal access plus additional driveway parking for multiple vehicles.
With the well thought out use of space, superior quality finishes and overriding sense of prestige and exclusivity delivering an idyllic balance in harmony with its surroundings, this is not simply a home to live in, but one designed to be experienced.
Along with the incredible views and direct access to the water, ‘Sail’ is situated just 2kms from Seaforth village, within 3km of a selection of highly regarded schools, 5.4km to Manly Beach, and with a 7km direct line of sight to Sydney Tower Eye.
ขึ้น
Every element has been carefully considered, executed with precision and showcases a devotion to creating an environment for living and entertaining. Defined by full double brick and concrete slab construction with natural split marble architectural features, double height ceilings, soaring double-glazed windows and doors, along with granite and hardwood flooring, the home stands on a solid sandstone plateau on the waterfront with a landscaped terraced garden providing direct dual access down to sandy beach, secluded Pickering Point Baths and a new public jetty with boat access for aquatic activities and convenient private water vessel or taxi transportation into the city.
Following a meticulous three-and-a-half-year build, the property looks and feels new throughout. Comprising a remarkable 765sqm approximately of living, 12.5m wide balconies and sweeping terraces, all four levels are accessible by an internal lift imported from Italy. The journey begins with a statement entry foyer featuring a 6.5m high void with a floor-to-ceiling engineered double glass wall and crystal 8-shape tiered chandelier.
A whole-floor of open plan living space with the dining area set against a superb 7.5m dry-joint Italian marble wall boasts an oversized wood burning fireplace and floor-to-ceiling sliding double glass opening to an entertainment terrace.
There are three stunning New York marble kitchens with integrated Miele appliances, plus a butler’s pantry to the main, a large executive office with wet bar, in-built cabinetry, special light and separate private gated entrance.
Accommodation comprises six bedrooms including a self-contained two-bedroom private residence on its own level with matched finishes, appliances and inclusions, a private separate entrance and internal access. All six bedrooms are appointed with ensuites, and the opulent master has a separate rain shower and Jacuzzi for two plus a gas fireplace, walk-in robe and sweeping water views.
The garden level at the rear is dedicated to entertaining which incorporates a media/cinema room, kitchenette, wine cellar room, Finnish sauna and large bathroom. There is also a 12m wide floor-to-ceiling glass wall revealing a gas-heated saltwater swimming pool, level lawn and terraced harbourfront garden leading down to the beach.
‘Sail’ features state-of-the-art technology including C-Bus automation, zoned ducted reverse-cycle air-conditioning with individual in-room controls, a gas fireplace, CCTV/alarm security, Wi-Fi on every level, commercial-grade double-glazed E-glass doors and windows, ambient lighting, high-end sound and temperature insulation, 14 solar panels with a commercial-grade solar water heating system, heated floors and 4,000L rainwater tank.
An oversized remote lock-up double garage featuring a triple-insulated garage door, multiple storage areas and internal access plus additional driveway parking for multiple vehicles.
With the well thought out use of space, superior quality finishes and overriding sense of prestige and exclusivity delivering an idyllic balance in harmony with its surroundings, this is not simply a home to live in, but one designed to be experienced.
Along with the incredible views and direct access to the water, ‘Sail’ is situated just 2kms from Seaforth village, within 3km of a selection of highly regarded schools, 5.4km to Manly Beach, and with a 7km direct line of sight to Sydney Tower Eye.
61 Gurney crescent, ออสเตรเลีย,นิวเซา ธ์เวลส์ is a นิวเซา ธ์เวลส์ luxury หน้าแรกครอบครัวเดี่ยว listed สำหรับขาย Price Upon Request. This high end นิวเซา ธ์เวลส์ หน้าแรกครอบครัวเดี่ยว is comprised of 6 bedrooms and 8 baths. Find more luxury properties in นิวเซา ธ์เวลส์ or search for luxury properties สำหรับขาย in นิวเซา ธ์เวลส์.

















