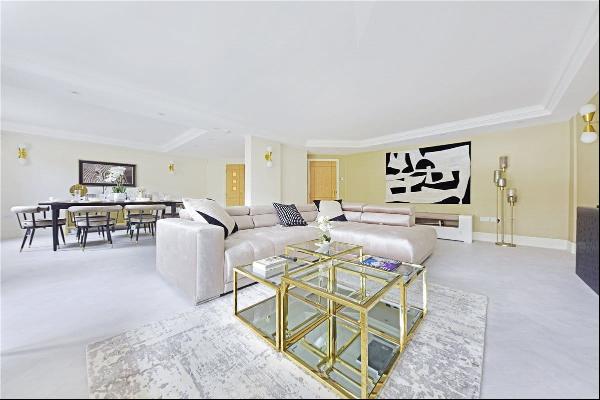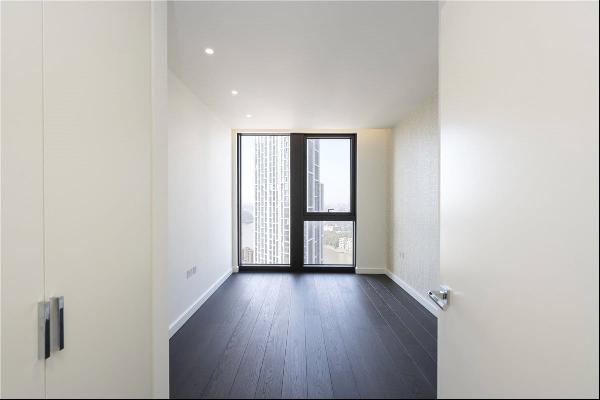สำหรับขาย, Guided Price: GBP 2,395,000
East Street, Alresford, Hampshire, SO24 9EE, สหราชอาณาจักร
ประเภทอสังหาริมทรัพย์ : หน้าแรกครอบครัวเดี่ยว
รูปแบบอสังหาริมทรัพย์ : N/A
ขนาดการก่อสร้าง : 3,186 ft² / 296 m²
ขนาดที่ดิน : N/A
ห้องนอน : 5
ห้องอาบน้ำ : 0
ห้องน้ำ : 0
MLS#: N/A
คำบรรยายอสังหาริมทรัพย์
Location
22 East Street is located in the Georgian market town of Alresford, literally a stone’s throw from the town’s amenities
which include a range of shops, public houses and restaurants. The area is renowned for its beautiful countryside with superb rural walks in the area including along the river and into the Itchen Valley. The Cathedral city of Winchester lies approximately 7.5 miles to the west with a wider range of
facilities.
There are excellent communications by both road and rail with mainline railway stations at Alton, Winchester and the M3 (Junction 9) being within easy access. Southampton International Airport is approximately 10 miles to the south
with many domestic and European destinations.
Schooling in the area is excellent, the preparatory schools of Twyford and Prince’s Mead are within easy reach as is Pilgrims in Winchester. Winchester also offers St Swithun’s School for Girls, Winchester College and Peter Symonds Sixth Form College. Further away, Bedales Preparatory School at Petersfield is a further alternative and locally Perins Secondary
School has a first-class reputation.
Description
This fabulous Grade II listed double-fronted Georgian town house is located within a central position in the popular market town of Alresford and has undergone a significant refurbishment programme resulting in a fabulous living environment. The property is believed to date back to the late 1760’s and has retained many character features such as the bay windows, numerous fireplaces and elegant rooms offering good proportions with high ceilings on both the ground and first floors and many windows retain casement shutters. The reception hall/library makes for a great first impression with exposed wooden floorboards and attractive book shelves, this light and bright reception space links through to the principal living areas. A sitting room at the front of the property makes for a comfortable living space with its central fireplace and exposed wooden flooring. Towards the rear of the property is the elegant kitchen/breakfast room which comes with a bespoke range of fitted units including cupboard and drawer sections with worksurfaces over. A large central island with breakfast bar is a real focal point and there are double doors linking on to the rear terrace and garden. There is access through to the dining room which has aspect and double door into the rear terrace. The cellar has been converted into a fabulous cinema/family room and is a really great space for relaxing.
The staircase rises to the first floor landing where there is the principal bedroom, neighbouring this is the dressing room which links through to the en suite bathroom (yet to be finished but flexible for next buyer to create to own tastes). Bedrooms two and three on this floor are serviced by a family bathroom. On the second floor there are bedrooms four and five these which are serviced by a family bathroom. There is also a large open area which serves well as an office/games room area.
OUTSIDE
The parking and garaging is approached through carriage doors that lie to the side of the property and which open on to the driveway linking through to the rear of the property culminating in a parking area beside the detached brick garage. The brick and slab terrace immediately adjoining the rear of the property provides a great space for outdoor entertaining within its own walled garden giving a feeling of privacy. From here an opening leads through to the parking area and outbuilding which has two entrances, one to the old forge with mezzanine level above, the second entrance is to a studio room which connects to the mezzanine area above the old forge. Just beyond the old forge there is the entrance to the partially walled garden. This is a spectacular area, very secluded, south-facing and has been planted thoughtfully providing a great degree of interest for throughout the year. The large expanse of lawn provides a great space for recreation.
ขึ้น
22 East Street is located in the Georgian market town of Alresford, literally a stone’s throw from the town’s amenities
which include a range of shops, public houses and restaurants. The area is renowned for its beautiful countryside with superb rural walks in the area including along the river and into the Itchen Valley. The Cathedral city of Winchester lies approximately 7.5 miles to the west with a wider range of
facilities.
There are excellent communications by both road and rail with mainline railway stations at Alton, Winchester and the M3 (Junction 9) being within easy access. Southampton International Airport is approximately 10 miles to the south
with many domestic and European destinations.
Schooling in the area is excellent, the preparatory schools of Twyford and Prince’s Mead are within easy reach as is Pilgrims in Winchester. Winchester also offers St Swithun’s School for Girls, Winchester College and Peter Symonds Sixth Form College. Further away, Bedales Preparatory School at Petersfield is a further alternative and locally Perins Secondary
School has a first-class reputation.
Description
This fabulous Grade II listed double-fronted Georgian town house is located within a central position in the popular market town of Alresford and has undergone a significant refurbishment programme resulting in a fabulous living environment. The property is believed to date back to the late 1760’s and has retained many character features such as the bay windows, numerous fireplaces and elegant rooms offering good proportions with high ceilings on both the ground and first floors and many windows retain casement shutters. The reception hall/library makes for a great first impression with exposed wooden floorboards and attractive book shelves, this light and bright reception space links through to the principal living areas. A sitting room at the front of the property makes for a comfortable living space with its central fireplace and exposed wooden flooring. Towards the rear of the property is the elegant kitchen/breakfast room which comes with a bespoke range of fitted units including cupboard and drawer sections with worksurfaces over. A large central island with breakfast bar is a real focal point and there are double doors linking on to the rear terrace and garden. There is access through to the dining room which has aspect and double door into the rear terrace. The cellar has been converted into a fabulous cinema/family room and is a really great space for relaxing.
The staircase rises to the first floor landing where there is the principal bedroom, neighbouring this is the dressing room which links through to the en suite bathroom (yet to be finished but flexible for next buyer to create to own tastes). Bedrooms two and three on this floor are serviced by a family bathroom. On the second floor there are bedrooms four and five these which are serviced by a family bathroom. There is also a large open area which serves well as an office/games room area.
OUTSIDE
The parking and garaging is approached through carriage doors that lie to the side of the property and which open on to the driveway linking through to the rear of the property culminating in a parking area beside the detached brick garage. The brick and slab terrace immediately adjoining the rear of the property provides a great space for outdoor entertaining within its own walled garden giving a feeling of privacy. From here an opening leads through to the parking area and outbuilding which has two entrances, one to the old forge with mezzanine level above, the second entrance is to a studio room which connects to the mezzanine area above the old forge. Just beyond the old forge there is the entrance to the partially walled garden. This is a spectacular area, very secluded, south-facing and has been planted thoughtfully providing a great degree of interest for throughout the year. The large expanse of lawn provides a great space for recreation.
East Street, Alresford, Hampshire, SO24 9EE, สหราชอาณาจักร is a 3,186ft² สหราชอาณาจักร luxury หน้าแรกครอบครัวเดี่ยว listed สำหรับขาย Guided Price: GBP 2,395,000. This high end สหราชอาณาจักร หน้าแรกครอบครัวเดี่ยว is comprised of 5 bedrooms and 0 baths. Find more luxury properties in สหราชอาณาจักร or search for luxury properties สำหรับขาย in สหราชอาณาจักร.




















