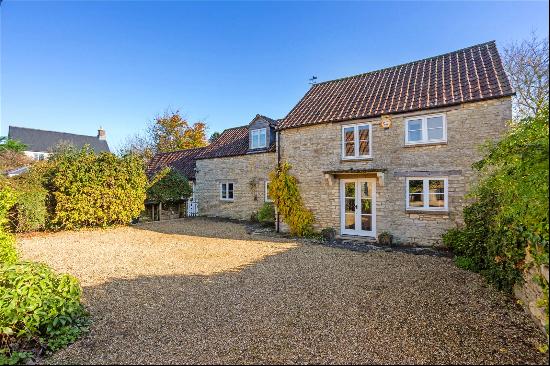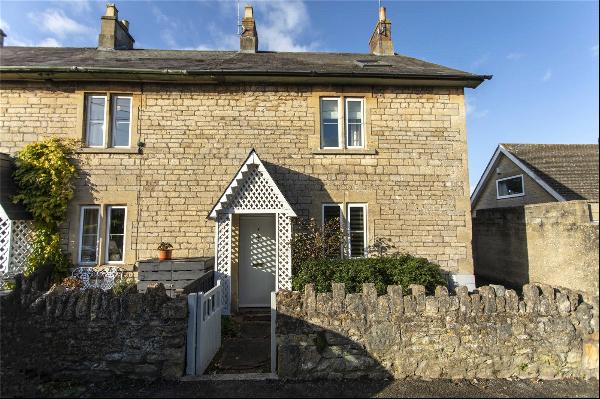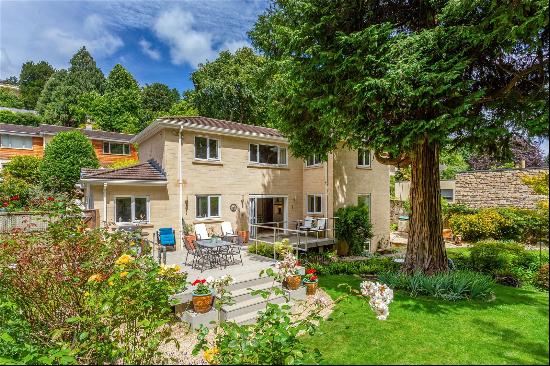ตลาดอสังหาริมทรัพย์สุดหรูที่กำลังเป็นที่นิยม
ลิขสิทธิ์ © 2005 - 2025 www.PropGOLuxury.com อยู่ภายใต้การดูแลของ Asia Interactive Services (Hong Kong) Limited. ขอสงวนสิทธิ์ทั้งหมด
เงื่อนไขการใช้บริการ | นโยบายความเป็นส่วนตัว
เงื่อนไขการใช้บริการ | นโยบายความเป็นส่วนตัว





