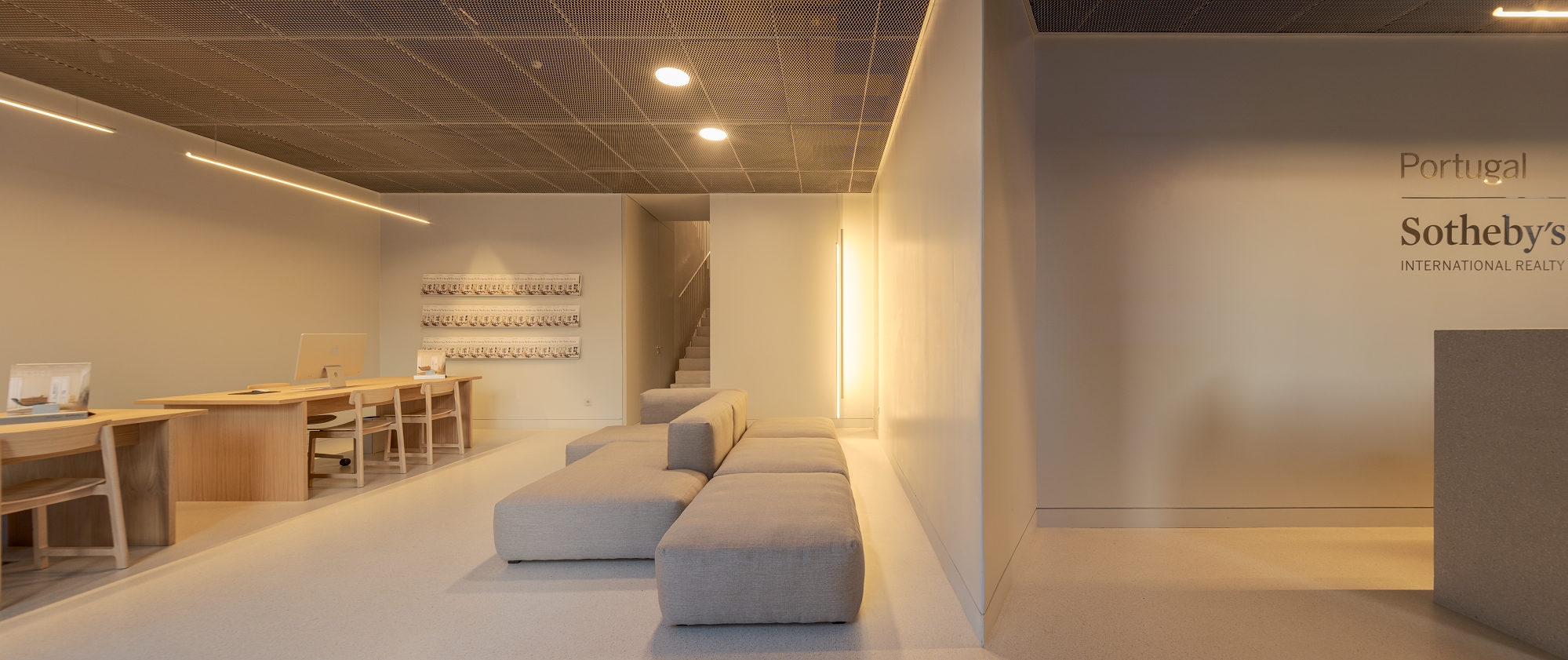สำหรับขาย, EUR 1,250,000
Lisboa, โปรตุเกส
ประเภทอสังหาริมทรัพย์ : Lot ที่อยู่อาศัย
รูปแบบอสังหาริมทรัพย์ : N/A
ขนาดการก่อสร้าง : 6,673 ft² / 620 m²
ขนาดที่ดิน : 645 ft² / 60 m² สับเปลี่ยนขนาดที่ดิน
ห้องนอน : 0
ห้องอาบน้ำ : 0
ห้องน้ำ : 0
MLS#: 103230083
คำบรรยายอสังหาริมทรัพย์
Plot with an Approved Project for a building with 620m2 Gross Construction Area and a garden measuring 64m2 near Santa Apolónia, in the traditional and vibrant parish of São Vicente in the Lisbon historical and touristic centre. The Approved Project is for a 4-story building with a lift and eight apartments: T0 (3 units), T1 (3 units), and T2 (2 units). The flats are already registered as Horizontal Property. It would be possible to submit an alteration to the Approved Project to alter the two 2-Bedroom flats into four 1-Bedroom flats, for a total of 10 units. It would also be possible to add another 52m2 T0 unit with a 15m2 garden on the ground floor, for a total of 11 units. The Seller works in the construction industry and is available to take on the construction of this project. The building permit has been emitted and construction may begin at once. Potential: Apartments to sell or place on the rental market. We have a study of the potential revenue of these units if they were to be placed on the market in long-term or short-term rental. This building also has tremendous potential for the tourism and hospitality industry. It is possible to request a Touristic Licence from Turismo de Portugal and operate an Apart-Hotel or Small Hotel. Also possible to adapt into Student Housing. Very easy to park at Campo de Santa Clara nearby. SUMMARY: GROUND FLOOR: Unit A - T0. Gross Private Area: 47m2. Garden: 34m2. Unit B - T0. Gross Private Area: 43m2. Garden: 31m2. FIRST FLOOR: Unit C - T2. Gross Private Area: 98m2. Unit D - T1. Gross Private Area: 52m2. SECOND FLOOR: Unit E - T2. Gross Private Area: 98m2. Unit F - T1. Gross Private Area: 52m2. THIRD FLOOR: Unit G - T1. Gross Private Area: 53m2. Unit H - T0. Gross Private Area: 36m2. OVERVIEW: Plot of Land: 241m2. Garden: 64m2. Surface Built Area: 177m2. Gross Construction Area: 620m2. Gross Construction Area Above Ground: 620m2. Volume: 1874m2. Floors Above Ground: 4. Floors Below Ground: 0. Height of the Façade: 12m. A great investment opportunity in the city centre.
ขึ้น
Real estate land for Sale, โปรตุเกส,Lisboa is a 6,673ft² Lisboa luxury Lot ที่อยู่อาศัย listed สำหรับขาย EUR 1,250,000. This high end Lisboa Lot ที่อยู่อาศัย is comprised of 0 bedrooms and 0 baths. Find more luxury properties in Lisboa or search for luxury properties สำหรับขาย in Lisboa.




















