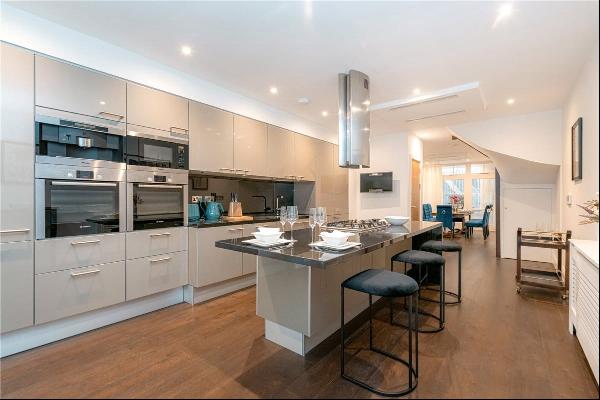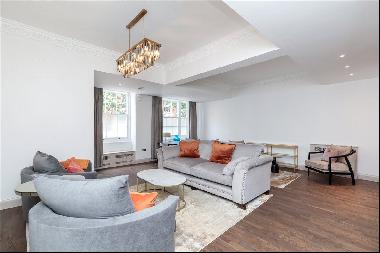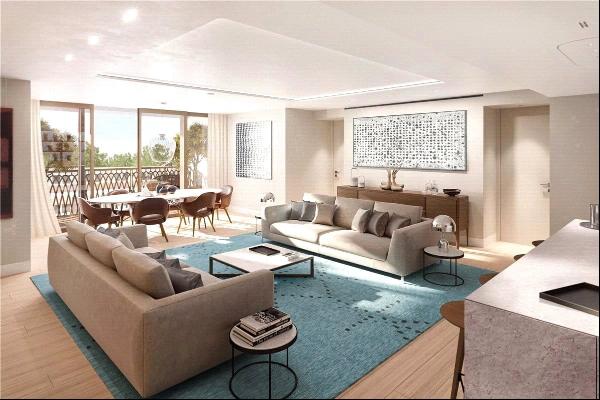สำหรับขาย, Guided Price: GBP 895,000
Whittington Old Hall, Fisherwick Road, Lichfield, Staffordshire, WS14 9LL, สหราชอาณาจักร
ประเภทอสังหาริมทรัพย์ : คอนโด
รูปแบบอสังหาริมทรัพย์ : N/A
ขนาดการก่อสร้าง : 4,159 ft² / 386 m²
ขนาดที่ดิน : N/A
ห้องนอน : 6
ห้องอาบน้ำ : 0
ห้องน้ำ : 0
MLS#: N/A
คำบรรยายอสังหาริมทรัพย์
Location
Whittington was originally the site of an Iron Age/Romano-British farmstead. Whittington was first recorded in documents of the late 12th century which points to an increased clearance of woodland for farmland following the Norman Conquest in 1066.
Its rural surrounds, education, excellent community life and access to commuting make Whittington an attractive location. There is both a village hall and a church hall which host a number of events throughout the year.
There are primary schools close by at 1.4 miles away rated good by Ofsted at The Howden Primary School and Thomas Barnes primary school rated outstanding by Ofsted only 2.8 miles away. The Whittington Village Primary and Nursery School is around 0.5 miles away.
The village of Whittington lies approximately 3 miles south east of Lichfield. With the nearest train station being Lichfield Trent Valley train station 1.9 miles away, taking 1 hour 35 minutes to get to London Euston.
Lichfield has a vast rage of supermarkets, cafes, restaurants and schools, and is a 35 minute drive to Birmingham city centre, and 28 minutes to Birmingham International Airport.
Description
2 Whittington Old Hall is a glorious Grade 11* Listed property. Steeped in rich history and occupying a prime position in the much sought-after village of Whittington. This stunning property perfectly blends practical living space with the opulent twists of grandeur that a house of this importance should possess.
Built mainly of red brick and sandstone quoins and dressings, the core of this wonderful house dates back to the 16th century. Later addition have been added throughout the 18th/19th century.
Whittington Old Hall was bought in 1889 by Samuel Lipscomb Seckham, High Sherriff of Staffordshire who commissioned architect Mathew Holding of Northampton to remodel the property. In 1959 the Hall was sold and divided into two substantial houses, Number 2 being one of those.
Leading in from the manicured gardens, the entrance to this splendid property is through modern glass double doors encased within a timber frame which then opens into the entrance vestibule, and in turn flows into the main reception room. This incredible room is 30'8" long and is used as a combined drawing room and dining room.
The focal point is an impressive Jacobean style fireplace with heavily carved timber surround. Leading on into an inner hallway with a range of storage cupboards. The stunning library has bookcases and a decorative corner fireplace. A new addition is the modern cloakroom cleverly concealed behind a bookcase.
The cosy sitting room is beautifully decorated with a multi-fuel burning stove. This part of the house is likely to be an 18th or early 19th century extension. The warm bright kitchen/breakfast room is adorned with lovely cream painted base and wall units and gas fired two oven Aga. A door leads out to the side of the property to a private walled courtyard, and there is also access to a good size cellar.
Stairs rise to the first floor, where the principal bedroom is an impressive size with views over the picturesque south facing garden. There is a variety of fitted wardrobes and a good-sized modern bathroom with large walk in shower. The further two bedrooms on this floor have built in cupboards and share the family bath/shower room. There is also a walk-in linen cupboard and utility room with sink unit and housing a washing machine and tumble dryer.
Stairs follow to the second floor up to a spacious landing where there are a further three double bedrooms and a shower room. A further addition to this wonderful property is the small staircase which leads within the tower to a roof terrace.
Outside
The entrance to the property is accessed from a private gravelled lane. Electronically operated wrought iron gates open to the gravelled driveway where there is parking to fit several vehicles. There is also a brick garage to the side of the property with a tidy workshop area.
ขึ้น
Whittington was originally the site of an Iron Age/Romano-British farmstead. Whittington was first recorded in documents of the late 12th century which points to an increased clearance of woodland for farmland following the Norman Conquest in 1066.
Its rural surrounds, education, excellent community life and access to commuting make Whittington an attractive location. There is both a village hall and a church hall which host a number of events throughout the year.
There are primary schools close by at 1.4 miles away rated good by Ofsted at The Howden Primary School and Thomas Barnes primary school rated outstanding by Ofsted only 2.8 miles away. The Whittington Village Primary and Nursery School is around 0.5 miles away.
The village of Whittington lies approximately 3 miles south east of Lichfield. With the nearest train station being Lichfield Trent Valley train station 1.9 miles away, taking 1 hour 35 minutes to get to London Euston.
Lichfield has a vast rage of supermarkets, cafes, restaurants and schools, and is a 35 minute drive to Birmingham city centre, and 28 minutes to Birmingham International Airport.
Description
2 Whittington Old Hall is a glorious Grade 11* Listed property. Steeped in rich history and occupying a prime position in the much sought-after village of Whittington. This stunning property perfectly blends practical living space with the opulent twists of grandeur that a house of this importance should possess.
Built mainly of red brick and sandstone quoins and dressings, the core of this wonderful house dates back to the 16th century. Later addition have been added throughout the 18th/19th century.
Whittington Old Hall was bought in 1889 by Samuel Lipscomb Seckham, High Sherriff of Staffordshire who commissioned architect Mathew Holding of Northampton to remodel the property. In 1959 the Hall was sold and divided into two substantial houses, Number 2 being one of those.
Leading in from the manicured gardens, the entrance to this splendid property is through modern glass double doors encased within a timber frame which then opens into the entrance vestibule, and in turn flows into the main reception room. This incredible room is 30'8" long and is used as a combined drawing room and dining room.
The focal point is an impressive Jacobean style fireplace with heavily carved timber surround. Leading on into an inner hallway with a range of storage cupboards. The stunning library has bookcases and a decorative corner fireplace. A new addition is the modern cloakroom cleverly concealed behind a bookcase.
The cosy sitting room is beautifully decorated with a multi-fuel burning stove. This part of the house is likely to be an 18th or early 19th century extension. The warm bright kitchen/breakfast room is adorned with lovely cream painted base and wall units and gas fired two oven Aga. A door leads out to the side of the property to a private walled courtyard, and there is also access to a good size cellar.
Stairs rise to the first floor, where the principal bedroom is an impressive size with views over the picturesque south facing garden. There is a variety of fitted wardrobes and a good-sized modern bathroom with large walk in shower. The further two bedrooms on this floor have built in cupboards and share the family bath/shower room. There is also a walk-in linen cupboard and utility room with sink unit and housing a washing machine and tumble dryer.
Stairs follow to the second floor up to a spacious landing where there are a further three double bedrooms and a shower room. A further addition to this wonderful property is the small staircase which leads within the tower to a roof terrace.
Outside
The entrance to the property is accessed from a private gravelled lane. Electronically operated wrought iron gates open to the gravelled driveway where there is parking to fit several vehicles. There is also a brick garage to the side of the property with a tidy workshop area.
Whittington Old Hall, Fisherwick Road, Lichfield, Staffordshire, WS14 9LL, สหราชอาณาจักร is a 4,159ft² สหราชอาณาจักร luxury คอนโด listed สำหรับขาย Guided Price: GBP 895,000. This high end สหราชอาณาจักร คอนโด is comprised of 6 bedrooms and 0 baths. Find more luxury properties in สหราชอาณาจักร or search for luxury properties สำหรับขาย in สหราชอาณาจักร.




















