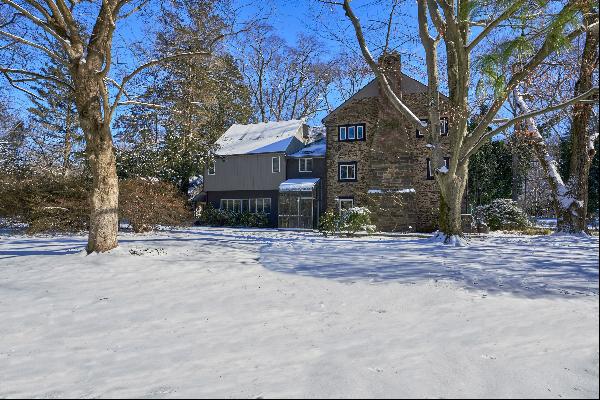สำหรับขาย, USD 925,000
5654 Timberly Lane, Pipersville, ซิลเวเนีย, ประเทศสหรัฐอเมริกา
ประเภทอสังหาริมทรัพย์ : หน้าแรกครอบครัวเดี่ยว
รูปแบบอสังหาริมทรัพย์ : แบบดั้งเดิม
ขนาดการก่อสร้าง : 3,279 ft² / 305 m²
ขนาดที่ดิน : 16,552 ft² / 1,538 m² สับเปลี่ยนขนาดที่ดิน
ห้องนอน : 4
ห้องอาบน้ำ : 2
ห้องน้ำ : 2
MLS#: PABU2076578
คำบรรยายอสังหาริมทรัพย์
Located in desirable Estates at Timberly Farm, this updated home offers 4,476sf of chic living. Light-filled with numerous large windows and 9’ ceilings, the main floor is bright and airy with an open plan ideal for entertaining with flair. New recessed LED and high-end light fixtures convey a sense of modern style. Plantation shutters add sophisticated window treatment in many rooms. The welcoming 2-story foyer has a luxurious chandelier and turned staircase and Brazilian cherry floor, which covers much of the main floor. The living and dining rooms flow nicely together, each offering beautiful crown molding and wainscoting. Off the foyer is an office with bay window, and a powder room. The recently updated kitchen with breakfast area is stunning with white soft-close cabinets, white quartz counters, brushed brass fixtures and hardware, contemporary light fixtures and recessed LED lights, a custom hood, and newer appliances, including a microwave drawer and double wall ovens. Plenty of storage in the step-in pantry, and the mud room and laundry with wainscoting, sink and cabinets are nearby. Open to the kitchen is the large family room with vaulted ceiling, 2023 carpet, gas fireplace with marble surround, back staircase and a wall of windows, all centered around a gorgeous chandelier. Step out the glass slider to the 600+sf paver terrace and enjoy the beautifully landscaped grounds. Designed as a retreat, the main bedroom is roomy with high ceilings and a bright sitting room. The tiled en suite offers double vanity, stall shower and soaking tub, and a water closet. WIC with window is quite large. Three additional bedrooms and a tiled hall bath with double vanity and tub shower complete the second floor. All bedrooms have ceiling fans with lighting. Perfectly complimenting the upstairs floors is the finished lower level offering approx. 1,200sf of entertaining space with LVP flooring, stone feature wall, wet bar with beverage frig, rec room, playroom, powder room, and a home theater complete with leather recliners and 90” Aquos Quattron 3D TV plus surround sound. A fun escape for all! House systems include 2024 Bryant furnace, 2018 Trane AC, automatic generator, hard-wired alarm (not in use), 2018 Hardie Plank siding, public sewer, radon remediation, and 2-zone underground electric dog fence. Walking trails are very close-by. Central Bucks Blue Ribbon School District.
รูปแบบการใช้ชีวิต
* ย่านชานเมือง
5654 Timberly Lane, Pipersville, PA 18947-1804, ประเทศสหรัฐอเมริกา,ซิลเวเนีย,Pipersville is a 3,279ft² Pipersville luxury หน้าแรกครอบครัวเดี่ยว listed สำหรับขาย USD 925,000. This high end Pipersville หน้าแรกครอบครัวเดี่ยว is comprised of 4 bedrooms and 2 baths. Find more luxury properties in Pipersville or search for luxury properties สำหรับขาย in Pipersville.















