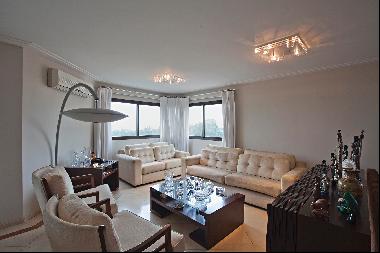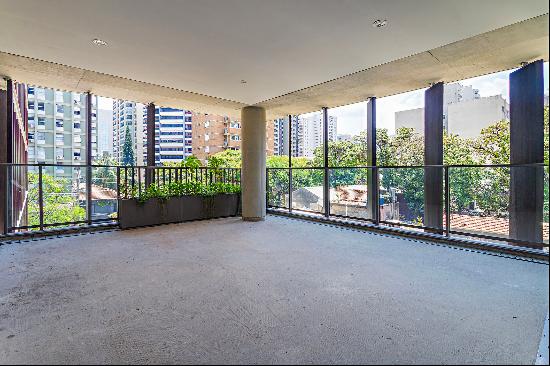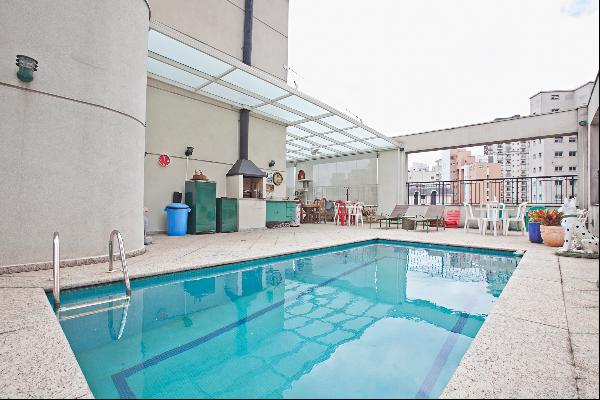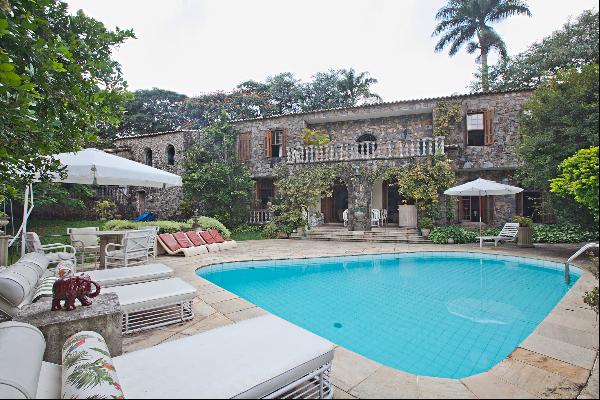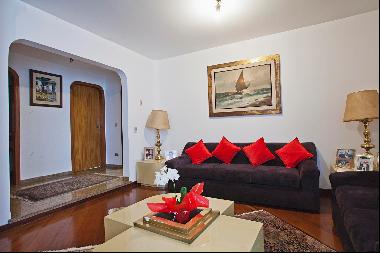สำหรับขาย, BRL 36,300,000
Rua Doutor Mário Ferraz, เซา เปาโล, ประเทศบราซิล
ประเภทอสังหาริมทรัพย์ : อพาร์ทเม้น / สหกรณ์ร้านค้า
รูปแบบอสังหาริมทรัพย์ : ร่วมสมัย
ขนาดการก่อสร้าง : N/A
ขนาดที่ดิน : N/A
ห้องนอน : 5
ห้องอาบน้ำ : 0
ห้องน้ำ : 0
MLS#: 7112
คำบรรยายอสังหาริมทรัพย์
This urban penthouse spans three floors, offering a magnificent open view. Designed, executed, and decorated by David Bastos, it can be sold furnished with signed and imported furniture. The private marble entrance hall, featuring a wine cellar for 950 bottles, leads into the spacious living area, which includes spaces for a living room, home theater, and dining room with an open terrace. The gourmet space has a barbecue, ice maker, beer cooler, and draft beer dispenser. The marble powder room is a work of art. This floor also houses the kitchen, service area with two staff bedrooms, and laundry room. The second floor features three suites, with the master suite boasting his and hers closets and bathrooms. The Mrs.'s closet is particularly stunning. The third floor has two suites, one of which is currently open and used as an office (easily reversible), and a sauna. For added comfort, the penthouse includes a private elevator accessing all floors. It is equipped with automated lighting, sound, and ducted air conditioning, electric blinds, Ornare wardrobes, and double-glazed noise-reducing windows. The garage includes six parking spaces and a storage unit. The building offers leisure facilities.
ขึ้น
Luxury urban penthouse with open view and design by David Bastos, ประเทศบราซิล,เซา เปาโล is a เซา เปาโล luxury อพาร์ทเม้น / สหกรณ์ร้านค้า listed สำหรับขาย BRL 36,300,000. This high end เซา เปาโล อพาร์ทเม้น / สหกรณ์ร้านค้า is comprised of 5 bedrooms and 0 baths. Find more luxury properties in เซา เปาโล or search for luxury properties สำหรับขาย in เซา เปาโล.
















