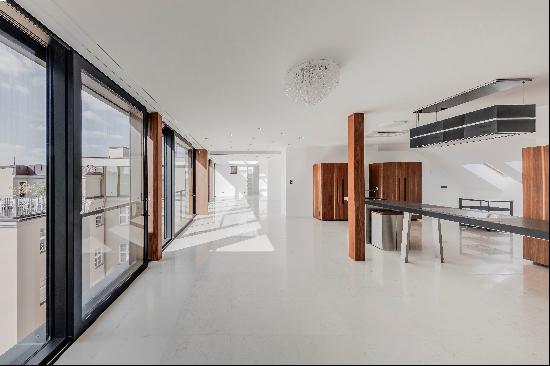สำหรับขาย, Price Upon Request
Prvního pluku, ปราก, สาธารณรัฐเช็ก
ประเภทอสังหาริมทรัพย์ : อพาร์ทเม้น / สหกรณ์ร้านค้า
รูปแบบอสังหาริมทรัพย์ : ยุโรป
ขนาดการก่อสร้าง : 1,595 ft² / 148 m²
ขนาดที่ดิน : N/A
ห้องนอน : 2
ห้องอาบน้ำ : 1
ห้องน้ำ : 1
MLS#: 0901
คำบรรยายอสังหาริมทรัพย์
Sotheby's Int. Realty Czech Republic offers for sale a luxurious, renovated apartment 3+kk in a classical corner house built in 1837 by architect Jan Ripota, in the desirable Prague Karlín.
The design of the apartment is an architectural work from the pen of architect Petr Jančálek. The intention of the complete reconstruction of the apartment was to restore the artistic values of the historic apartment unit while sensitively incorporating modern elements and technologies into the space (the use of frameless sliding doors to the outdoor atrium, the use of smooth polyurethane wipers on floors and walls, air conditioning). The modifications also included replacing the windows with new replicas of the original wooden ones with three layers of glass for perfect sound and thermal insulation. For the finish, wood textures in natural tones were preferred. Natural stone in contrasting light and dark shades was used in the bathrooms and toilets. All washbasins in the apartment are also made of stone. The furniture and artworks were curated together with the stylist - much of it was found and selected in Prague, some of it from the architect's private collection.
The interior boasts a magnificent view of the Negrelli Viaduct, which until 1910 was the longest bridge in Europe, as well as carefully restored original wooden ceiling beams, all illuminated by the glass walls of the outdoor atrium - patio interna, which seamlessly connects with the outdoor environment and a small Japanese-style garden. Meticulously brought to life by international artists, the apartment features a refined aesthetic, including a spacious 44 m² living room and a beautiful custom-made kitchen with Gaggenau appliances. The layout of the apartment offers an elegant bedroom, a conference room that can be used as a second bedroom and two luxurious marble bathrooms. All furnishings, decorations and art in the photos are included in the purchase price.
The property represents a rare opportunity to own a piece of architectural heritage that offers a lifestyle defined by grandeur and exclusivity in one of the most sought after locations. The historic house is undergoing a gradual renovation, with the construction of an elevator planned by the end of 2024.
The apartment unit includes a cellar in the basement of about 3 sqm.
ขึ้น
The design of the apartment is an architectural work from the pen of architect Petr Jančálek. The intention of the complete reconstruction of the apartment was to restore the artistic values of the historic apartment unit while sensitively incorporating modern elements and technologies into the space (the use of frameless sliding doors to the outdoor atrium, the use of smooth polyurethane wipers on floors and walls, air conditioning). The modifications also included replacing the windows with new replicas of the original wooden ones with three layers of glass for perfect sound and thermal insulation. For the finish, wood textures in natural tones were preferred. Natural stone in contrasting light and dark shades was used in the bathrooms and toilets. All washbasins in the apartment are also made of stone. The furniture and artworks were curated together with the stylist - much of it was found and selected in Prague, some of it from the architect's private collection.
The interior boasts a magnificent view of the Negrelli Viaduct, which until 1910 was the longest bridge in Europe, as well as carefully restored original wooden ceiling beams, all illuminated by the glass walls of the outdoor atrium - patio interna, which seamlessly connects with the outdoor environment and a small Japanese-style garden. Meticulously brought to life by international artists, the apartment features a refined aesthetic, including a spacious 44 m² living room and a beautiful custom-made kitchen with Gaggenau appliances. The layout of the apartment offers an elegant bedroom, a conference room that can be used as a second bedroom and two luxurious marble bathrooms. All furnishings, decorations and art in the photos are included in the purchase price.
The property represents a rare opportunity to own a piece of architectural heritage that offers a lifestyle defined by grandeur and exclusivity in one of the most sought after locations. The historic house is undergoing a gradual renovation, with the construction of an elevator planned by the end of 2024.
The apartment unit includes a cellar in the basement of about 3 sqm.
รูปแบบการใช้ชีวิต
* นครบาล
Design 3+kk apartment, Prague 8 - Karlín ID: 0901, สาธารณรัฐเช็ก,ปราก is a 1,595ft² ปราก luxury อพาร์ทเม้น / สหกรณ์ร้านค้า listed สำหรับขาย Price Upon Request. This high end ปราก อพาร์ทเม้น / สหกรณ์ร้านค้า is comprised of 2 bedrooms and 1 baths. Find more luxury properties in ปราก or search for luxury properties สำหรับขาย in ปราก.





















