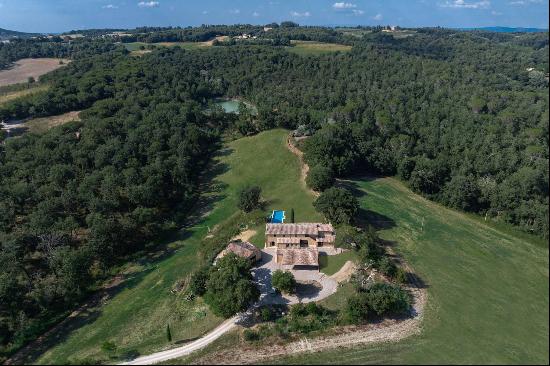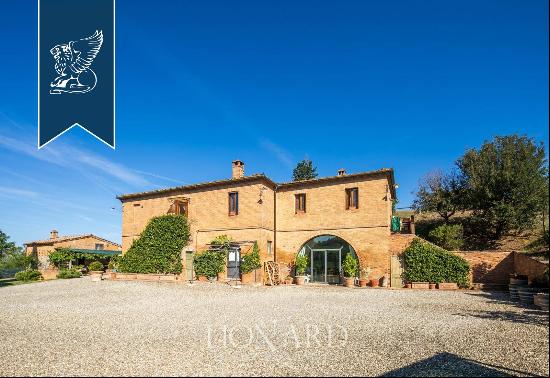สำหรับขาย, EUR 2,750,000
Siena, ทัสคานี, อิตาลี
ประเภทอสังหาริมทรัพย์ : อพาร์ทเม้น / สหกรณ์ร้านค้า
รูปแบบอสังหาริมทรัพย์ : ที่พัก
ขนาดการก่อสร้าง : 8,374 ft² / 778 m²
ขนาดที่ดิน : 2,736,208 ft² / 254,202 m² สับเปลี่ยนขนาดที่ดิน
ห้องนอน : 8
ห้องอาบน้ำ : 7
ห้องน้ำ : 0
MLS#: 557185
คำบรรยายอสังหาริมทรัพย์
PROPERTY Ref: SAN2263
Location: San Casciano dei Bagni, Province: Siena, Region: Tuscany
Type: 696 sq m/7491 sq ft four-story Tuscan-style stone country house with panoramic portico, surrounded by a landscaped garden with swimming pool, a guest cottage and agricultural land with olive groves, saffron, forest and bee hives
Annex: 82 sq m/882 sq ft guest cottage featuring a private garden with outdoor living area with barbecue, a living room with fireplace, a kitchen, 1 bedroom, 1 bathroom
Year of construction: 1800
Year of restoration: 2013
Condition: excellent
Garden: 1 ha/2.47 acres of fully fenced landscaped garden with automatic irrigation system
Land: 25,42 ha/62.81 acres of agricultural land including some 12.58 ha/31 acres in forests, 10.25 ha/25.3 acres in arable and arboreal arable land, 1266 sq m/0.3 acres of olive grove/vineyard, 2 ha/4.9 acres of olive grove with 700 trees, 0.5 ha ha/1.2 acres in pasture, the whole following 100% organic cultivation
Swimming pool: in-ground 8x5 mt, deep 1.5 mt, bordered in terracotta tiles and lawned sunbathing area, chlorine system
Terraces/Balconies: 19.5 sq m/209 sq ft portico, 6.17 sq m/66.4 sq ft terrace with private access from one of the bedrooms, 20 sq m/215 sq ft terrace sole use of two bedrooms
Parking: outdoor 3-seat carport
Layout:
Basement Floor 2: 83 sq m/893 sq ft living room and access to the outside, kitchen, dressing room and bathroom
Basement Floor 1: entrance hall living room, central hallway, stairwell, kitchen area with dining and fireplace of 48 sq m/516 sq ft, pantry, storage room, technical room, 1 bedroom/study with 1 bathroom
Ground Floor: hall with hallway and stairwell, living room with access to porch, 5 bedrooms with ensuite bathrooms, 3 with direct access to panoramic terraces
Attic Floor: living room, 1 bedroom, 1 bathroom
Distance to services: 400 meters
Distance to main airports: Perugia 77km/48 miles, Firenze 159km/99 miles
Utilities:
Fixed telephone network: available
Internet/Wi-Fi: available satellite connection
Heating: LPG
Water: mains city supply + 1 private well for irrigation use
Electricity: connected
Waterwaste: Imhoff tank system
The property is owned by a private individual
The location, for privacy, is approximate
Please note all measurements cited are approximate
Energy Efficiency Rating: G
Apolloni & Blom RE carries out a technical due diligence with owner’s technician in order to have a full report on the urban and cadastral state of the art of each property. The due diligence may be requested by clients showing a strong interest in the property




















