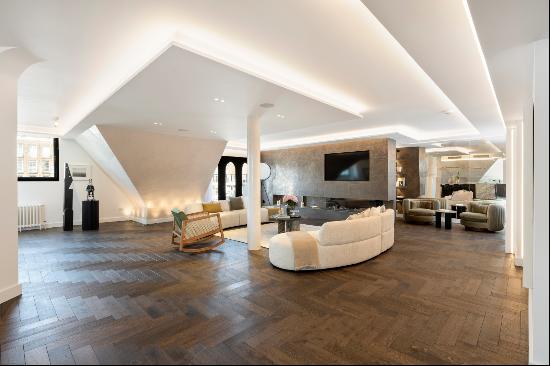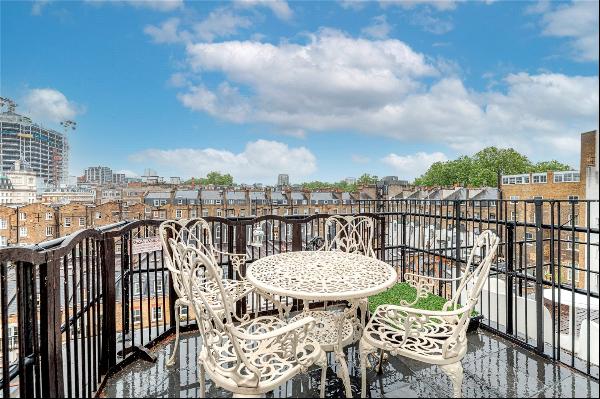สำหรับขาย, Guided Price: GBP 1,650,000
Crossley Park, New Pale Road, Kingswood, Frodsham, WA6 6JG, สหราชอาณาจักร
ประเภทอสังหาริมทรัพย์ : หน้าแรกครอบครัวเดี่ยว
รูปแบบอสังหาริมทรัพย์ : N/A
ขนาดการก่อสร้าง : N/A
ขนาดที่ดิน : N/A
ห้องนอน : 6
ห้องอาบน้ำ : 4
ห้องน้ำ : 0
MLS#: N/A
คำบรรยายอสังหาริมทรัพย์
Location
Chester 10.5 miles
Manchester 32 miles
Manchester airport 25 miles
Liverpool 22.5 miles
Location
Crossley Park is situated in a superb elevated wooded location, with westerly views over the surrounding countryside. The Manor enjoys all the benefits of a rural location, with the advantages of being well placed for access to a number of major towns and cities and for motorway, rail and air travel.
The nearest shopping centre is Frodsham (3.5 miles), with further comprehensive facilities in nearby Chester and Warrington. There is a mainline station at Frodsham and direct train services to London from Chester (about 2 hours).
The excellent motorway network makes Crossley Park accessible to Manchester via the M56, which also connects to the M6 and M53. There is also good access to both Manchester and Liverpool International Airports.
Other facilities in the area include walking and riding in Delamere Forest, golf courses at Delamere and Frodsham, the Weaver Canal, Chester Polo Club, Oulton Park Race Track and horse racing at Chester, Aintree and Haydock.
Description
Crossley Park is a private and secure gated development of nine individual houses of exceptional quality and architectural design, built by the award-winning company Bell Meadow in 1999. It was the vision of the developer to create individual houses using the finest materials and exceptional design to recreate the elegance of the period style and craftsmanship of the past with the advantages of modern construction.
The houses are set in 16 acres of private communal landscaped lawn areas including a tennis court with stunning views over the surrounding countryside with adjoining protected woodland, all owned by the properties. It is approached from a country lane via an impressive gated entrance and is widely regarded as one of the most exclusive gated developments in the region.
The Manor is an elegant property situated in arguably the finest position on the development backing onto woodland with magnificent far-reaching views across the Cheshire Plain and the Welsh hills beyond. The current owners have maintained the property to an exceptional standard with significant investment since they purchased the property. Features include sash window double glazing, exquisite flooring, re-landscaping of front and rear walled gardens, new plumbing, heating and bathrooms throughout the property, water-filtration/softening system installed that services the entire property, upgraded Aga, a new kitchen including new flooring and new appliances.
The house has traditional high ceilings, deep decorative moulded cornice, fireplaces to ground and first floors.
The covered front door opens into an impressive reception hall with limestone tiled flooring and elegant hand carved oak stair case rises up to the first floor. The reception hall provides a superb entrance space and access via panelled double doors to all the principal reception rooms which have solid oak flooring. The well-proportioned drawing room has attractive marble fireplace, doors to the study and dining room. The study is provided with fitted units. The light and airy dining room has French doors to garden and attractive marble fireplace. The morning room leading to the kitchen has French doors to garden and minster style fire place. Adjacent to the morning room is a well sized cloakroom. The kitchen and utility rooms have contemporary storage units, worktops, fixtures and fittings, and 4 oven gas Aga.
The galleried landing provides access via panelled doors to master and guest bedrooms, linen room and the stair case rising to the second floor. The superb principal bedroom has a stunning en suite bathroom with a huge walk in shower, dressing room and attractive fireplace. The light and airy guest bedroom has an excellent en suite bathroom, concealed dressing room and attractive marble fireplace. The bedroom suites both provide magnificent far-reaching views. The linen room provides storage shelving and access door to airing cupboard.
The first-floor hall provides a privacy door and staircase rises up to the second-floor landing and access to three double bedrooms and a family bathroom and loft space.
The garage block consists of a triple garage, automated doors, gardeners wc and an entrance leading to stunning self-contain flat above. The flat offers outstanding secondary accommodation with a newly fitted kitchen with Miele appliances, a bedroom, bathroom and sitting room.
The Manor is approached through automated wrought iron gates with extensive park and turning area in front of garage block. Stone and block paving leads to imposing front door, garage block, secret garden and side gate to rear garden. Wrought iron gates to the side of the drive provide access to the secret garden with central paving and greenhouse, ideal for entertaining or a peaceful sun-downer.
At the rear of the house are beautiful walled gardens divided along formal lines by stone paths into rectangular lawns with well stocked herbaceous boarders, patio areas and terracing. At the rear of the garden is a wrought iron private gated pathway leading down to the parkland green area.
ขึ้น
Chester 10.5 miles
Manchester 32 miles
Manchester airport 25 miles
Liverpool 22.5 miles
Location
Crossley Park is situated in a superb elevated wooded location, with westerly views over the surrounding countryside. The Manor enjoys all the benefits of a rural location, with the advantages of being well placed for access to a number of major towns and cities and for motorway, rail and air travel.
The nearest shopping centre is Frodsham (3.5 miles), with further comprehensive facilities in nearby Chester and Warrington. There is a mainline station at Frodsham and direct train services to London from Chester (about 2 hours).
The excellent motorway network makes Crossley Park accessible to Manchester via the M56, which also connects to the M6 and M53. There is also good access to both Manchester and Liverpool International Airports.
Other facilities in the area include walking and riding in Delamere Forest, golf courses at Delamere and Frodsham, the Weaver Canal, Chester Polo Club, Oulton Park Race Track and horse racing at Chester, Aintree and Haydock.
Description
Crossley Park is a private and secure gated development of nine individual houses of exceptional quality and architectural design, built by the award-winning company Bell Meadow in 1999. It was the vision of the developer to create individual houses using the finest materials and exceptional design to recreate the elegance of the period style and craftsmanship of the past with the advantages of modern construction.
The houses are set in 16 acres of private communal landscaped lawn areas including a tennis court with stunning views over the surrounding countryside with adjoining protected woodland, all owned by the properties. It is approached from a country lane via an impressive gated entrance and is widely regarded as one of the most exclusive gated developments in the region.
The Manor is an elegant property situated in arguably the finest position on the development backing onto woodland with magnificent far-reaching views across the Cheshire Plain and the Welsh hills beyond. The current owners have maintained the property to an exceptional standard with significant investment since they purchased the property. Features include sash window double glazing, exquisite flooring, re-landscaping of front and rear walled gardens, new plumbing, heating and bathrooms throughout the property, water-filtration/softening system installed that services the entire property, upgraded Aga, a new kitchen including new flooring and new appliances.
The house has traditional high ceilings, deep decorative moulded cornice, fireplaces to ground and first floors.
The covered front door opens into an impressive reception hall with limestone tiled flooring and elegant hand carved oak stair case rises up to the first floor. The reception hall provides a superb entrance space and access via panelled double doors to all the principal reception rooms which have solid oak flooring. The well-proportioned drawing room has attractive marble fireplace, doors to the study and dining room. The study is provided with fitted units. The light and airy dining room has French doors to garden and attractive marble fireplace. The morning room leading to the kitchen has French doors to garden and minster style fire place. Adjacent to the morning room is a well sized cloakroom. The kitchen and utility rooms have contemporary storage units, worktops, fixtures and fittings, and 4 oven gas Aga.
The galleried landing provides access via panelled doors to master and guest bedrooms, linen room and the stair case rising to the second floor. The superb principal bedroom has a stunning en suite bathroom with a huge walk in shower, dressing room and attractive fireplace. The light and airy guest bedroom has an excellent en suite bathroom, concealed dressing room and attractive marble fireplace. The bedroom suites both provide magnificent far-reaching views. The linen room provides storage shelving and access door to airing cupboard.
The first-floor hall provides a privacy door and staircase rises up to the second-floor landing and access to three double bedrooms and a family bathroom and loft space.
The garage block consists of a triple garage, automated doors, gardeners wc and an entrance leading to stunning self-contain flat above. The flat offers outstanding secondary accommodation with a newly fitted kitchen with Miele appliances, a bedroom, bathroom and sitting room.
The Manor is approached through automated wrought iron gates with extensive park and turning area in front of garage block. Stone and block paving leads to imposing front door, garage block, secret garden and side gate to rear garden. Wrought iron gates to the side of the drive provide access to the secret garden with central paving and greenhouse, ideal for entertaining or a peaceful sun-downer.
At the rear of the house are beautiful walled gardens divided along formal lines by stone paths into rectangular lawns with well stocked herbaceous boarders, patio areas and terracing. At the rear of the garden is a wrought iron private gated pathway leading down to the parkland green area.
Crossley Park, New Pale Road, Kingswood, Frodsham, WA6 6JG, สหราชอาณาจักร is a สหราชอาณาจักร luxury หน้าแรกครอบครัวเดี่ยว listed สำหรับขาย Guided Price: GBP 1,650,000. This high end สหราชอาณาจักร หน้าแรกครอบครัวเดี่ยว is comprised of 6 bedrooms and 4 baths. Find more luxury properties in สหราชอาณาจักร or search for luxury properties สำหรับขาย in สหราชอาณาจักร.




















