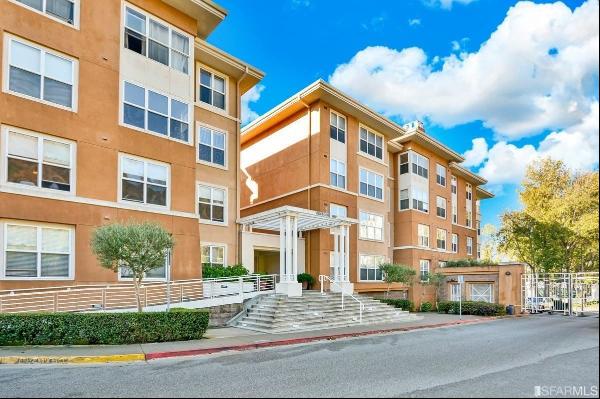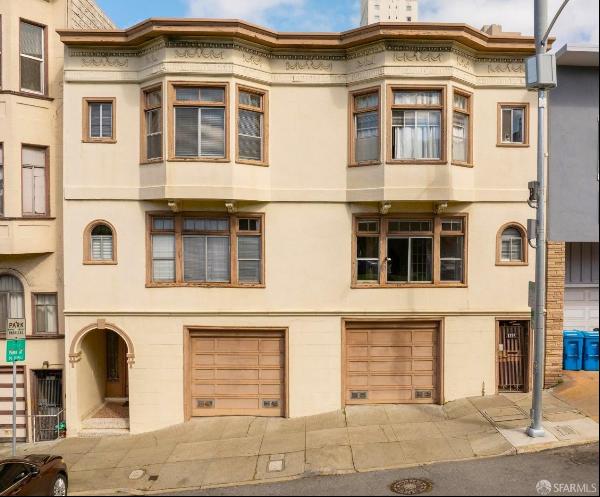1750 Taylor Street 1703, San Francisco, แคลิฟอร์เนีย, ประเทศสหรัฐอเมริกา
ประเภทอสังหาริมทรัพย์ : อพาร์ทเม้น / สหกรณ์ร้านค้า
รูปแบบอสังหาริมทรัพย์ : N/A
ขนาดการก่อสร้าง : 1,920 ft² / 178 m²
ขนาดที่ดิน : N/A
ห้องนอน : 2
ห้องอาบน้ำ : 2
ห้องน้ำ : 1
MLS#: 424038704
คำบรรยายอสังหาริมทรัพย์
A world-class architectural collaboration of internationally renowned John Maniscalco & David Oldroyd/ODADA, this glass-walled, modernist masterpiece reveals dynamic 270-degree views from Alcatraz to the Bay Bridge to Twin Peaks. Created within Russian’s Hill’s mid-century 1750 Taylor, #1703’s sophisticated infrastructure and serene palette of materials and colors were designed with one purpose: to live harmoniously amidst the mesmerizing views of five Bay Area counties. Detailed with oversized mahogany panels, pocket doors, and translucent glass panels, the aerie’s versatile walls open to expand vistas, or close for privacy.
The living room boasts panoramic views to capture the essence of San Francisco, with sightlines extending north, south, and east to iconic landmarks such as Alcatraz, the Bay Bridge, and the downtown skyline. A custom bronze fireplace is designed as a standalone sculptural element, adding to the room's sophisticated yet serene ambiance. Ceiling cove lighting provides ambient illumination, enhancing the room's warmth. A view terrace extends the living space and features floor-level cove lighting that connects the living room to the night sky to create a sense of floating above the city.
The adjacent library’s openness allows the living room to stretch the full width of the apartment, enhancing the sense of space, light, and connectivity. Serving as both a relaxed space for unwinding, reading or screen time, the library is an anteroom to the living room and foyer, extending the living area’s functionality. Pocket doors enable the library to transition into an occasional bedroom. This space charms with its cocooning warmth, created by rich colors, soft fabrics, and thoughtful lighting.
An elegant chandelier by Bec Brittain defines the dining area, accented by a dramatic, floor-to-ceiling abstract wine tower. In the kitchen, state-of-the-art appliances meet custom design to create a space that is balanced both functional and aesthetically. Crafted from single oversized pieces, custom Pentalquartz sinks and countertops offer a tranquil yet practical design element. The kitchen’s open layout ensures it remains a central, connected part of the apartment, allowing natural light to flow freely, and maintaining visual connectivity with the dining and living areas.
The primary suite is positioned to offer majestic panoramic views, allowing one to gaze at Coit Tower and the Bay Bridge from the comfort of bed. Multiple pocket doors provide the flexibility to open or close the space, creating an intimate sanctuary or an expansive, open environment, as desired. This thoughtful design ensures that the bedroom remains a serene, private retreat while maintaining a connection to the surrounding landscape. Dual baths are designed in a monolithic, monochromatic palette to create a unified aesthetic that aligns with the apartment. The space is intended to provide a serene retreat where one’s mood and experience evolve with the lighting or time of day.
Thoughtful and sophisticated home infrastructure include five-zone, radiantly heated floors, remote-operated gas fireplace, as well as Lutron-based automated lighting, shading, music/television, and climate control systems – creating a world-class, San Francisco apartment nonpareil.
ขึ้น
The living room boasts panoramic views to capture the essence of San Francisco, with sightlines extending north, south, and east to iconic landmarks such as Alcatraz, the Bay Bridge, and the downtown skyline. A custom bronze fireplace is designed as a standalone sculptural element, adding to the room's sophisticated yet serene ambiance. Ceiling cove lighting provides ambient illumination, enhancing the room's warmth. A view terrace extends the living space and features floor-level cove lighting that connects the living room to the night sky to create a sense of floating above the city.
The adjacent library’s openness allows the living room to stretch the full width of the apartment, enhancing the sense of space, light, and connectivity. Serving as both a relaxed space for unwinding, reading or screen time, the library is an anteroom to the living room and foyer, extending the living area’s functionality. Pocket doors enable the library to transition into an occasional bedroom. This space charms with its cocooning warmth, created by rich colors, soft fabrics, and thoughtful lighting.
An elegant chandelier by Bec Brittain defines the dining area, accented by a dramatic, floor-to-ceiling abstract wine tower. In the kitchen, state-of-the-art appliances meet custom design to create a space that is balanced both functional and aesthetically. Crafted from single oversized pieces, custom Pentalquartz sinks and countertops offer a tranquil yet practical design element. The kitchen’s open layout ensures it remains a central, connected part of the apartment, allowing natural light to flow freely, and maintaining visual connectivity with the dining and living areas.
The primary suite is positioned to offer majestic panoramic views, allowing one to gaze at Coit Tower and the Bay Bridge from the comfort of bed. Multiple pocket doors provide the flexibility to open or close the space, creating an intimate sanctuary or an expansive, open environment, as desired. This thoughtful design ensures that the bedroom remains a serene, private retreat while maintaining a connection to the surrounding landscape. Dual baths are designed in a monolithic, monochromatic palette to create a unified aesthetic that aligns with the apartment. The space is intended to provide a serene retreat where one’s mood and experience evolve with the lighting or time of day.
Thoughtful and sophisticated home infrastructure include five-zone, radiantly heated floors, remote-operated gas fireplace, as well as Lutron-based automated lighting, shading, music/television, and climate control systems – creating a world-class, San Francisco apartment nonpareil.
รูปแบบการใช้ชีวิต
* ริมน้ำ
Showcase Apartment, Iconic Views, ประเทศสหรัฐอเมริกา,แคลิฟอร์เนีย,San Francisco is a 1,920ft² San Francisco luxury อพาร์ทเม้น / สหกรณ์ร้านค้า listed สำหรับขาย 3,750,000 เหรียญสหรัฐ. This high end San Francisco อพาร์ทเม้น / สหกรณ์ร้านค้า is comprised of 2 bedrooms and 2 baths. Find more luxury properties in San Francisco or search for luxury properties สำหรับขาย in San Francisco.






