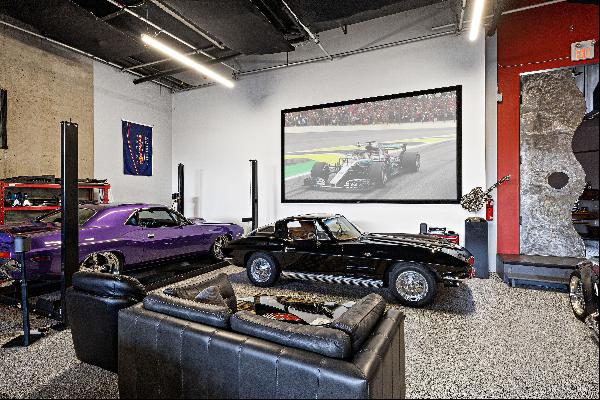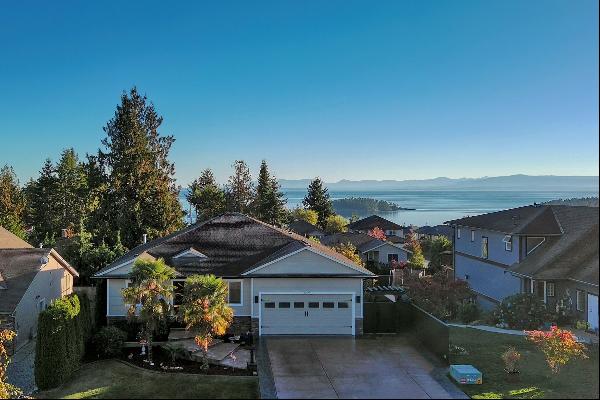สำหรับขาย, USD 2,035,036
302 - 6611 Pearson Way, บริติชโคลัมเบีย, แคนาดา
ประเภทอสังหาริมทรัพย์ : ที่อยู่อาศัยอื่น ๆ
รูปแบบอสังหาริมทรัพย์ : N/A
ขนาดการก่อสร้าง : 1,874 ft² / 174 m²
ขนาดที่ดิน : N/A
ห้องนอน : 3
ห้องอาบน้ำ : 2
ห้องน้ำ : 1
MLS#: R2883781
คำบรรยายอสังหาริมทรัพย์
Come experience true luxury. Harbouring UNOBSTRUCTED WATER VIEWS, adorned with the most lavish finishes, & masterfully implemented craftsmanship. Cultivated by Canada's most influential ultra luxury developer award winning ASPAC in conjunction with Scott Trepp Interior's, & IBI Group. Ultimately culminating in the creation of the most opulent River Green 2 development & exclusive communities in Greater Vancouver. Extravagant proportion, configurations, 10'5 ft ceiling create an open, & functionally grand layout. Opening to preciously protected tranquil water view, can be viewed in all principle rooms. High end appliances package includes Subzero fridge/freezer ect. Full service building with 24 hours concierge, AC, gym, lounge. Steps from the Olympic Oval, parks, & Olympic dyke trail
LOCATION
- Nestled within the esteemed Olympic Oval community, steps from the bustling Olympic Dyke Trail. Revel in an array of parks and outdoor facilities, including volleyball sand pits, as you stroll alongside the water
- The illustrious $178 Million Richmond Olympic Oval stands as a beacon of multi-sport excellence in Richmond, British Columbia. Originally constructed for the 2010 Winter Olympics with a speed skating rink, the facility has evolved into a vibrant community hub for sports, featuring two ice hockey rinks, dual running tracks, climbing wall, rowing tank, and versatile areas accommodating sports such as basketball, volleyball, indoor soccer, and table tennis. Spanning 362,000 square feet, the Oval is equipped with cutting-edge facilities, serving as a central gathering point for the city's finest residents
- Prime location offers a superior lifestyle enhanced by modern facilities and infrastructure, incorporating the latest technologies.
- Surrounded by a plethora of exquisite restaurants, cafés, and retailers. Enjoy the convenience of the nearby beloved T&T Supermarket for daily necessities. Just minutes from the city center
- Proximity to key urban centers such as Richmond Centre, Lansdowne Centre, and Aberdeen
- Strategically positioned for easy access to Vancouver and YVR, with multiple public transit options including bus routes and the Skytrain
THE RIVER GREEN 2 DEVELOPMENT TEAM
- Crafted by Canada's premier luxury developer, the award-winning ASPAC, whose foundations lie with Hong Kong's most visionary real estate magnates. Since 1993, ASPAC has embarked on the ambitious endeavor to transform the city's waterfronts, turning Coal Harbour from an industrial area into a sophisticated seaside community, and developing the exclusive River Green community along Richmond's waterfront, significantly elevating Vancouver to a global emblem of 21st-century living
- Interior spaces by Scott Trepp Interiors (Suites) & IBI Group (Common Areas), acclaimed designers, architects, and engineers known for their work on prominent luxury condominiums throughout British Columbia
- Landscape Architecture by PFS (formerly Phillips Farevaag Smallenberg), boasting over 30 years of award-winning experience, including the Toronto Urban Design Awards of Excellence
THE HOME
- An impressive open-concept floor plan merges with a functional layout and 10’5 ft ceilings, fostering a bright and airy Feng Shui flow.
- Rare north-west facing orientation, offering unobstructed mountain vistas and captivating waterfront views, ideal for experiencing breathtaking sunsets and copper-toned skies year-round
- Custom Italian-inspired Cesar kitchen features the Cesar Kitchen Cabinetry Collection, crafted in Italy.
- The epitome of refined modern living melded with sophisticated design aesthetics
- High-end appliance suite from Sub-zero, Miele, and Gessi, showcasing quality craftsmanship and Italian elegance throughout.
- Large stone-tiled entry foyer and roller shade window coverings for expansive floor-to-ceiling windows
- Modern master ensuite designed with European fixtures, Cesar Italian-made vanities, Caesarstone countertops, and marble-clad walls and floors with integrated heating by Nuheat, creating a sanctuary for rejuvenation
- Bisazza mosaic glass tiled feature wall and white onyx countertop sink in the powder room complemented by Gessi faucets and Blu Bathworks amenities, embodying luxury in every detail
- Fully air-conditioned for maximum comfort
AMENITIES
- A lush, lavishly designed Club Room, equipped with a kitchen, wet bar, refrigerator, flat screen TV, and surround sound system, opens to an expansive outdoor deck with additional seating and a built-in barbecue—ideal for hosting and entertaining
- A spacious, hotel-inspired pool located in a temperature-controlled environment, complete with private lockers, showers, and change rooms for unparalleled convenience.
- A professional gym outfitted with the latest fitness machinery and equipment.
- Dedicated spaces for recreation and leisure including a Billiards Room, Theatre, Music Room, Study Room, and Games Room, offering endless entertainment opportunities


















