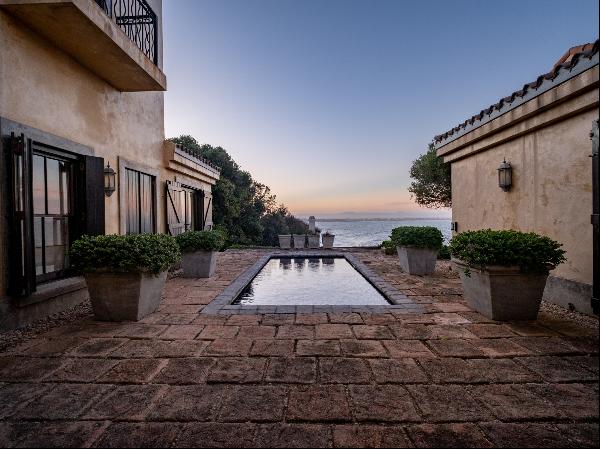สำหรับขาย, ZAR 12,950,000
151 Jack Nicklaus Drive St. Francis Links, Eastern Cape, แอฟริกาใต้
ประเภทอสังหาริมทรัพย์ : หน้าแรกครอบครัวเดี่ยว
รูปแบบอสังหาริมทรัพย์ : ร่วมสมัย
ขนาดการก่อสร้าง : N/A
ขนาดที่ดิน : 12,421 ft² / 1,154 m² สับเปลี่ยนขนาดที่ดิน
ห้องนอน : 4
ห้องอาบน้ำ : 3
ห้องน้ำ : 0
MLS#: BK576T
คำบรรยายอสังหาริมทรัพย์
DUAL MANDATE
-North Facing
-Off Grid
-Courtyard Seclusion
-Great use of Spaces
Tasteful design enhances this residence with a bright and inviting ambiance that occupies a coveted spot along the renowned 15th fairway.
The landscaped entrance draws you in to what promises to be an exciting journey for the senses. Leading from the entrance foyer you approach a contemporary open-plan kitchen and a layout that facilitates seamless transitions between spaces, with the scullery adjacent to the kitchen. Great proportions and vistas tease you into the adjoining dining room and living area with a sizeable wood burning fireplace.
The two living areas, a generously sized lounge, and a dedicated braai room, both offer northern exposure and picturesque views of the 15th fairway and the adjacent dam. The living spaces have the advantage of enjoying the northern lake and mountain views yet embrace a well-protected pool within a private landscaped courtyard. Sliding doors open onto the pool or the north-facing garden, providing a seamless connection to the fairway beyond.
The braai room is a complete entertainment haven, featuring an indoor braai and an elegant bar area with sliding doors that can be opened to seamlessly blend indoor and outdoor living depending on the weather.
A glazed hallway overlooking the pool guides you to the three ensuite bedrooms on the eastern side of the residence. The primary ensuite bedroom faces north, offering views of the garden and golf course. The two additional bedrooms both feature sliding doors opening onto the garden, welcoming the refreshing morning sunlight. The fourth ensuite bedroom, located near the front entrance, boasts a private entry and a small garden along the roadside, making it an ideal guest room or a potential rental accommodation.
The spacious garage can accommodate 2 vehicles and a golf cart and is equipped with built-in cupboards and features a dedicated laundry area with ample space for all your appliances.
Equipped with an 8kw inverter and solar panels, along with rainwater harvesting tanks, this residence exemplifies a commitment to sustainable living.
A compulsory levy includes “all in” golf for the principal member and there are a variety of lifestyle benefits with access to the Gym, Leisure centre and Pool available to direct family members. The elegant but casual clubhouse facilities provide a variety of dining and refreshment options and for the active individual there are well maintained trails meandering through the fynbos reserves for walking, running and cycling.
ขึ้น
-North Facing
-Off Grid
-Courtyard Seclusion
-Great use of Spaces
Tasteful design enhances this residence with a bright and inviting ambiance that occupies a coveted spot along the renowned 15th fairway.
The landscaped entrance draws you in to what promises to be an exciting journey for the senses. Leading from the entrance foyer you approach a contemporary open-plan kitchen and a layout that facilitates seamless transitions between spaces, with the scullery adjacent to the kitchen. Great proportions and vistas tease you into the adjoining dining room and living area with a sizeable wood burning fireplace.
The two living areas, a generously sized lounge, and a dedicated braai room, both offer northern exposure and picturesque views of the 15th fairway and the adjacent dam. The living spaces have the advantage of enjoying the northern lake and mountain views yet embrace a well-protected pool within a private landscaped courtyard. Sliding doors open onto the pool or the north-facing garden, providing a seamless connection to the fairway beyond.
The braai room is a complete entertainment haven, featuring an indoor braai and an elegant bar area with sliding doors that can be opened to seamlessly blend indoor and outdoor living depending on the weather.
A glazed hallway overlooking the pool guides you to the three ensuite bedrooms on the eastern side of the residence. The primary ensuite bedroom faces north, offering views of the garden and golf course. The two additional bedrooms both feature sliding doors opening onto the garden, welcoming the refreshing morning sunlight. The fourth ensuite bedroom, located near the front entrance, boasts a private entry and a small garden along the roadside, making it an ideal guest room or a potential rental accommodation.
The spacious garage can accommodate 2 vehicles and a golf cart and is equipped with built-in cupboards and features a dedicated laundry area with ample space for all your appliances.
Equipped with an 8kw inverter and solar panels, along with rainwater harvesting tanks, this residence exemplifies a commitment to sustainable living.
A compulsory levy includes “all in” golf for the principal member and there are a variety of lifestyle benefits with access to the Gym, Leisure centre and Pool available to direct family members. The elegant but casual clubhouse facilities provide a variety of dining and refreshment options and for the active individual there are well maintained trails meandering through the fynbos reserves for walking, running and cycling.
รูปแบบการใช้ชีวิต
* การเล่นเรือ
* ประมง
* กอล์ฟ
* โอเชียน / ชายหาด
* กิจกรรมกลางแจ้ง
* สิทธิส่วนบุคคล
* เทนนิส
* เกาะส่วนตัว
Remarkable Residence on the Lake, แอฟริกาใต้,Eastern Cape is a Eastern Cape luxury หน้าแรกครอบครัวเดี่ยว listed สำหรับขาย ZAR 12,950,000. This high end Eastern Cape หน้าแรกครอบครัวเดี่ยว is comprised of 4 bedrooms and 3 baths. Find more luxury properties in Eastern Cape or search for luxury properties สำหรับขาย in Eastern Cape.




















