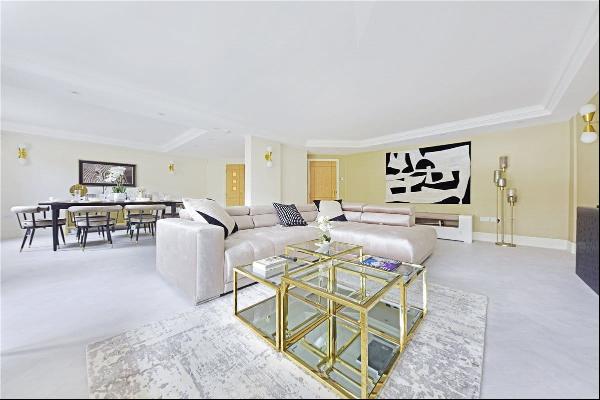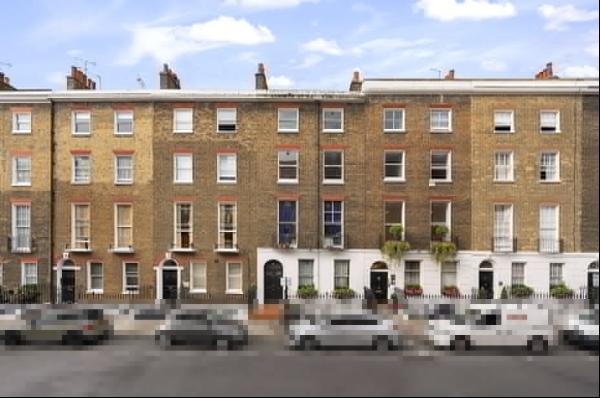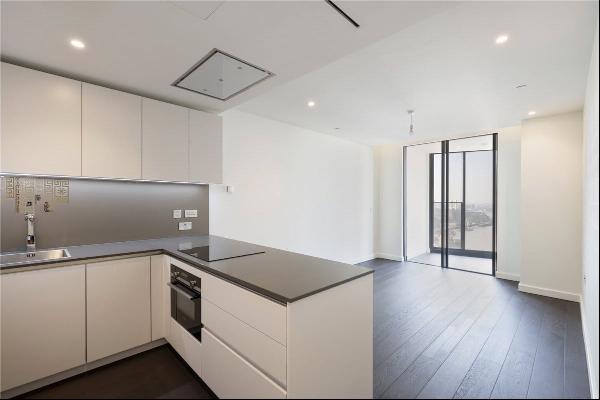สำหรับขาย, Guided Price: GBP 7,500,000
Cowdray Park, Midhurst, West Sussex, GU29 0BA, กรุงลอนดอน, England, สหราชอาณาจักร
ประเภทอสังหาริมทรัพย์ : หน้าแรกครอบครัวเดี่ยว
รูปแบบอสังหาริมทรัพย์ : N/A
ขนาดการก่อสร้าง : 6,781 ft² / 630 m²
ขนาดที่ดิน : N/A
ห้องนอน : 6
ห้องอาบน้ำ : 0
ห้องน้ำ : 0
MLS#: N/A
คำบรรยายอสังหาริมทรัพย์
Location
Moorlands Farm House occupies a discreet location,
accessed via a long private drive within Cowdray Park,
in the heart of the South Downs National Park.
The area is renowned for the natural beauty of the landscape,
from the dramatic topography of the Downs to the
acres of ancient woodland and picturesque villages. The
large estates of Cowdray and Leconfield occupy around
35,000 acres in this part of West Sussex, meaning that
available housing stock to purchase is rarer here.
Easebourne is approximately 1.8 miles away and is home
to the renowned, award winning Cowdray Farm Shop
and Café. Approximately 2.8 miles to the west is the
charming historic market town of Midhurst. Midhurst
offers a range of local amenities, including a butcher's,
bakery and supermarkets along with a number of
pubs and restaurants. Just under 10 miles away lies the
town of Haslemere with its mainline train service to
London Waterloo and a wide range of amenities such
as supermarkets, leisure centre and a wide selection of
pubs, restaurants and cafés. Petersfield, which is just
under 13 miles away, has a range of shops, supermarkets
and a mainline train station with services to London
Waterloo.
There are numerous sporting activities available in
the local area, including polo at Cowdray Park, which
hosts the British Open Polo Championships, racing at
Goodwood and golf at Cowdray Park, Goodwood, West
Sussex Golf Club and Bognor Regis, amongst other
clubs. Popular sailing spots include Bosham, Itchenor
and Chichester Harbour. The nearby Witterings attract
beach-goers and those keen on water sports.
There is an excellent selection of state and independent
schools in the area, including Seaford College and
Westbourne House near Chichester, Bedales, Ditcham
Park and Churchers College at Petersfield and Highfield
and Brookham at Liphook.
Description
Moorlands is thought to date from 1774 and is not listed. The house, annex and outbuildings are set around an attractive courtyard with a planted turning circle and ample room to park, surrounded by exquisitely landscaped gardens. The approach is via a private oak tree-lined drive through the parkland belonging to Moorlands.
The house and outbuildings have been subject to an extensive renovation and re-decoration project by the current owners over the past 20 years, with the most recent renovations to the main house and annexe being undertaken about 5-6 years ago, resulting in a beautifully presented, interior designed home with comfortable ancillary accommodation and an abundance of storage.
On entering the main house, the principal reception rooms lead off the entrance hall, which features charming, decorative Victorian floor tiles. In the drawing room, the spectacular inglenook fireplace, which has an open fire, was discovered by the current owners, hidden behind a much smaller, later design. They also covered the doorway, with lintel above, through to the current kitchen/breakfast room, which was a later addition to the original house, thought to date back more than 100 years. The kitchen, which is a bespoke design, features a gas AGA, butler's sink and a feature of a glass covered well. It has underfloor heating and a larder. A stable door leads out from the kitchen to the south facing terrace, an ideal spot for summer dining. Beyond the kitchen is the study, which has space for 2 desks and has a door leading through to the north east terrace. The dining room, on the opposite side of the entrance hall to the drawing room, can comfortably seat 16 for dinner and has an open fire, which the current owners do not use. From the far side of the dining room a second hall features original floor boards taken from the top floor of the house and leads through to the relaxed family room, currently laid out as a cinema/music room. Beneath the ground floor is an original cellar, which has a sump.
At first floor level, there are two delightfully appointed double bedrooms, a dressing room with fitted storage, separate sink and loo and a bathroom with twin basins, a roll-top bath and separate shower cubicle. The current owners use the whole floor as a principal suite but it could equally work as a two bedroom/suite arrangement. At second floor level the ceiling was raised to create two voluminous bedrooms, which share a bathroom. Throughout the house the windows have been replaced and much of the finely crafted cabinetry and bespoke doors were made in the workshop on the Cowdray Estate. There are Bisque radiators throughout most of the house. The property is wired for Sonos and there is Starlink broadband.
The Annexe
The two bedroom annexe is interior designed to the same standard as the main house. The kitchen/sitting room has an electric hob and fan assisted oven, fridge/ freezer, sink, dishwasher and cupboards. Bedroom 1 has a vaulted ceiling, fabric-lined walls and an ensuite shower room. Bedroom 2 has double doors through to the kitchen/sitting room, which can be opened should the space be used as a reception area or study rather than a bedroom, and ensuite bathroom. The laundry and utility rooms can be accessed either from the annexe or from the courtyard.
Outbuildings
Independently accessed from the courtyard and adjoining the barn is a gym/yoga studio, which has a vaulted ceiling and underfloor heating. The magnificent, traditional barn, which was re-roofed by the current owners, has a secure, electric double fronted car store at one end with a storage area above with the remainder used as a large reception space, ideal for parties and events, or for storing a more extensive collection of vehicles. The boiler room houses the wood-chip boiler. There is a delightful summer house and gardener's store within the grounds.
Gardens and Grounds
The formal gardens around the house have been meticulously designed, both to provide an exceptionally attractive, mature setting for the property and to create outdoor rooms for family life and entertaining. They work in harmony with the parkland and surrounding Sussex landscape. An array of rose beds, decorative hedging, formal lawns and herbaceous borders encircle the property. There are two terraces for outdoor dining and a raised croquet lawn. A carefully designed lighting system brings the garden to life in the evening and at night and there is an irrigation system fed from the mains. Beyond the lawns, there is an orchard with apple and pear trees. The gardens lead down to the river Rother. The property benefits from an estimated 917 metres of river frontage. Magnificent, mature trees provide striking focal points throughout the parkland, none more so than the considerable oak tree, that features a swing and beneath which the current owners have positioned a specially designed large wooden table with attached benches. There is a beautiful walk along a mown path along the river taking you to a secluded spot under the humped bridge over the river. Alongside the wooded copse there is a permanent wetland, which is a haven for birds & wildlife. Estate fencing separates the gardens and parkland from the wilder pasture. In the pasture to the north of the property is a seating deck with breathtaking southerly views.
Directions
Please request location details from the agent. For viewings, please do not rely on the post code, the agent will provide a grid reference.
ขึ้น
Moorlands Farm House occupies a discreet location,
accessed via a long private drive within Cowdray Park,
in the heart of the South Downs National Park.
The area is renowned for the natural beauty of the landscape,
from the dramatic topography of the Downs to the
acres of ancient woodland and picturesque villages. The
large estates of Cowdray and Leconfield occupy around
35,000 acres in this part of West Sussex, meaning that
available housing stock to purchase is rarer here.
Easebourne is approximately 1.8 miles away and is home
to the renowned, award winning Cowdray Farm Shop
and Café. Approximately 2.8 miles to the west is the
charming historic market town of Midhurst. Midhurst
offers a range of local amenities, including a butcher's,
bakery and supermarkets along with a number of
pubs and restaurants. Just under 10 miles away lies the
town of Haslemere with its mainline train service to
London Waterloo and a wide range of amenities such
as supermarkets, leisure centre and a wide selection of
pubs, restaurants and cafés. Petersfield, which is just
under 13 miles away, has a range of shops, supermarkets
and a mainline train station with services to London
Waterloo.
There are numerous sporting activities available in
the local area, including polo at Cowdray Park, which
hosts the British Open Polo Championships, racing at
Goodwood and golf at Cowdray Park, Goodwood, West
Sussex Golf Club and Bognor Regis, amongst other
clubs. Popular sailing spots include Bosham, Itchenor
and Chichester Harbour. The nearby Witterings attract
beach-goers and those keen on water sports.
There is an excellent selection of state and independent
schools in the area, including Seaford College and
Westbourne House near Chichester, Bedales, Ditcham
Park and Churchers College at Petersfield and Highfield
and Brookham at Liphook.
Description
Moorlands is thought to date from 1774 and is not listed. The house, annex and outbuildings are set around an attractive courtyard with a planted turning circle and ample room to park, surrounded by exquisitely landscaped gardens. The approach is via a private oak tree-lined drive through the parkland belonging to Moorlands.
The house and outbuildings have been subject to an extensive renovation and re-decoration project by the current owners over the past 20 years, with the most recent renovations to the main house and annexe being undertaken about 5-6 years ago, resulting in a beautifully presented, interior designed home with comfortable ancillary accommodation and an abundance of storage.
On entering the main house, the principal reception rooms lead off the entrance hall, which features charming, decorative Victorian floor tiles. In the drawing room, the spectacular inglenook fireplace, which has an open fire, was discovered by the current owners, hidden behind a much smaller, later design. They also covered the doorway, with lintel above, through to the current kitchen/breakfast room, which was a later addition to the original house, thought to date back more than 100 years. The kitchen, which is a bespoke design, features a gas AGA, butler's sink and a feature of a glass covered well. It has underfloor heating and a larder. A stable door leads out from the kitchen to the south facing terrace, an ideal spot for summer dining. Beyond the kitchen is the study, which has space for 2 desks and has a door leading through to the north east terrace. The dining room, on the opposite side of the entrance hall to the drawing room, can comfortably seat 16 for dinner and has an open fire, which the current owners do not use. From the far side of the dining room a second hall features original floor boards taken from the top floor of the house and leads through to the relaxed family room, currently laid out as a cinema/music room. Beneath the ground floor is an original cellar, which has a sump.
At first floor level, there are two delightfully appointed double bedrooms, a dressing room with fitted storage, separate sink and loo and a bathroom with twin basins, a roll-top bath and separate shower cubicle. The current owners use the whole floor as a principal suite but it could equally work as a two bedroom/suite arrangement. At second floor level the ceiling was raised to create two voluminous bedrooms, which share a bathroom. Throughout the house the windows have been replaced and much of the finely crafted cabinetry and bespoke doors were made in the workshop on the Cowdray Estate. There are Bisque radiators throughout most of the house. The property is wired for Sonos and there is Starlink broadband.
The Annexe
The two bedroom annexe is interior designed to the same standard as the main house. The kitchen/sitting room has an electric hob and fan assisted oven, fridge/ freezer, sink, dishwasher and cupboards. Bedroom 1 has a vaulted ceiling, fabric-lined walls and an ensuite shower room. Bedroom 2 has double doors through to the kitchen/sitting room, which can be opened should the space be used as a reception area or study rather than a bedroom, and ensuite bathroom. The laundry and utility rooms can be accessed either from the annexe or from the courtyard.
Outbuildings
Independently accessed from the courtyard and adjoining the barn is a gym/yoga studio, which has a vaulted ceiling and underfloor heating. The magnificent, traditional barn, which was re-roofed by the current owners, has a secure, electric double fronted car store at one end with a storage area above with the remainder used as a large reception space, ideal for parties and events, or for storing a more extensive collection of vehicles. The boiler room houses the wood-chip boiler. There is a delightful summer house and gardener's store within the grounds.
Gardens and Grounds
The formal gardens around the house have been meticulously designed, both to provide an exceptionally attractive, mature setting for the property and to create outdoor rooms for family life and entertaining. They work in harmony with the parkland and surrounding Sussex landscape. An array of rose beds, decorative hedging, formal lawns and herbaceous borders encircle the property. There are two terraces for outdoor dining and a raised croquet lawn. A carefully designed lighting system brings the garden to life in the evening and at night and there is an irrigation system fed from the mains. Beyond the lawns, there is an orchard with apple and pear trees. The gardens lead down to the river Rother. The property benefits from an estimated 917 metres of river frontage. Magnificent, mature trees provide striking focal points throughout the parkland, none more so than the considerable oak tree, that features a swing and beneath which the current owners have positioned a specially designed large wooden table with attached benches. There is a beautiful walk along a mown path along the river taking you to a secluded spot under the humped bridge over the river. Alongside the wooded copse there is a permanent wetland, which is a haven for birds & wildlife. Estate fencing separates the gardens and parkland from the wilder pasture. In the pasture to the north of the property is a seating deck with breathtaking southerly views.
Directions
Please request location details from the agent. For viewings, please do not rely on the post code, the agent will provide a grid reference.
Cowdray Park, Midhurst, West Sussex, GU29 0BA, สหราชอาณาจักร,England,กรุงลอนดอน is a 6,781ft² กรุงลอนดอน luxury หน้าแรกครอบครัวเดี่ยว listed สำหรับขาย Guided Price: GBP 7,500,000. This high end กรุงลอนดอน หน้าแรกครอบครัวเดี่ยว is comprised of 6 bedrooms and 0 baths. Find more luxury properties in กรุงลอนดอน or search for luxury properties สำหรับขาย in กรุงลอนดอน.




















