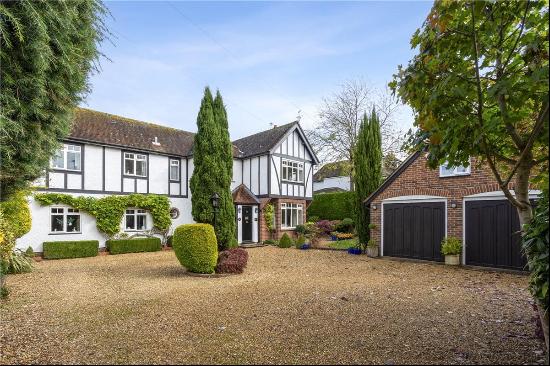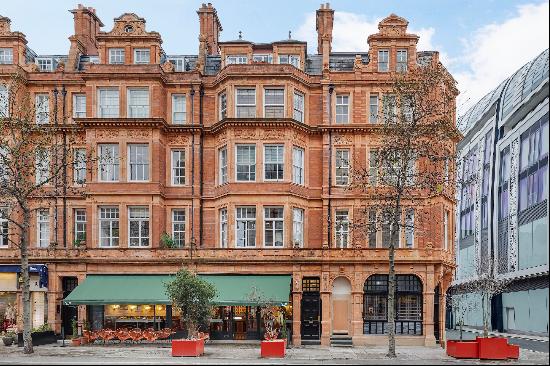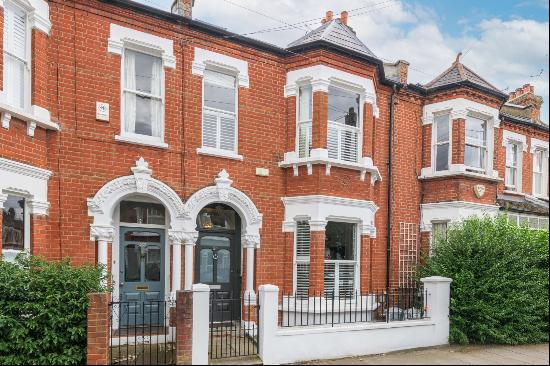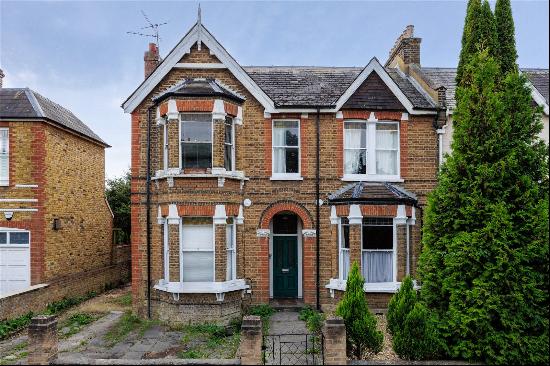สำหรับขาย, GBP 7,000,000
Swathgill, Hovingham, York, North Yorkshire, YO62 4NG, สหราชอาณาจักร
ประเภทอสังหาริมทรัพย์ : หน้าแรกครอบครัวเดี่ยว
รูปแบบอสังหาริมทรัพย์ : N/A
ขนาดการก่อสร้าง : N/A
ขนาดที่ดิน : N/A
ห้องนอน : 10
ห้องอาบน้ำ : 0
ห้องน้ำ : 0
MLS#: N/A
คำบรรยายอสังหาริมทรัพย์
Description
Introduction
The sale of Swathgill offers an increasingly rare opportunity to acquire a manageable sized country estate in a private yet accessible south facing position within the Howardian Hills Area of Outstanding Natural Beauty (AONB). The vendors have taken opportunities to increase the size of the estate which now extends to approximately 211 acres plus additional sporting rights. The Georgian farmhouse was extended and remodelled in Arts and Crafts style in 1926 for Hugh Fairfax- Cholmeley, often referred to as the last Squire of Brandsby when he moved out of Brandsby Hall. Alfred Powell, the Arts and Crafts architect and celebrated designer and painter of pottery designed and built an ornamental fireplace at Swathgill and whilst dismantled by a previous owner the tiles survive for a future occupant. The house which has benefited from a regular and ongoing improvement programme offers excellent family accommodation with well proportioned and mainly south facing principal rooms currently with seven bedrooms. In addition there is a two bedroom detached cottage, beautiful formal gardens, a leisure complex including an award winning heated indoor pool, gym and cinema room plus a set of farm buildings ideally placed for those with livestock or equestrian interests. The land itself includes productive arable land, meadow and pasture running down to the stream on the southern boundary. Mature, mainly native woodlands add to the amenity and conservation value as do three ponds.
In our opinion it is a combination of the accessible and sought after location as well as the quality of the principal house together with the landscape, farming and conservation potential which makes Swathgill such a rare property.
Location and Situation
Swathgill lies in a private yet accessible location in the sought after and scenic Howardian Hills almost halfway between the villages of Hovingham (2.6 miles) and Brandsby (3 miles). The market towns of Helmsley and Easingwold are both 8 miles away, with the City of York and the main East Coast rail line 17 miles to the south. The property lies midway between York and the North York Moors National Park and is only 7 miles from Castle Howard and 6 miles from Ampleforth College.
Description
Swathgill is a manageable sized Country House of stone construction with rendered and painted walls under a pantile roof. Parts of the house are believed to date back to the early 1600s although it was substantially remodelled in 1926. The property which is double fronted occupies an outstanding yet private south facing position and the well proportioned, principal rooms are all facing south. The accommodation as shown on the floorplan extends to approximately 6,062 sq ft (563 mt²) has been subject to an ongoing maintenance and improvement programme and now provides excellent family accommodation whilst retaining many period features. There is underfloor heating to the ground floor and double glazed windows to the southside. A particular feature is the full length covered veranda.
On the Ground Floor: A large reception Hall with stone flagged floor leads to a central corridor. The sitting room has built in display alcoves to each side of the carved stone fireplace. A door leads onto the outside terrace. Library with built in shelves to three sides, a Victoria basket grate fireplace set within a timber surround. Dining Room with painted wooden floor, wood burning stoves set within stone surround and built in cupboards and connecting door to the kitchen. A large family kitchen incorporating breakfast room with doors to the outside terrace and walk in pantry. The fitted kitchen units include a central island and base units with wood and marble worktops and built in sink unit. There is a ‘Lacanche’ range electric cooker with seven ring gas hob. To the north of the corridor is a cloakroom and utility room with sink and old feature range. Boot room housing the boiler. Main cloakroom with WC. Externally there is an L-shaped covered store with potential for a variety of uses. There are two staircases leading up to the first floor.
On the First Floor: The principal bedroom is a large double with two sets of sliding sash windows and Victorian fireplace. The house is currently configured to provide a total of seven double bedrooms serviced by two bathrooms plus a shower room with a first floor study with built in cupboards.
Swathgill Cottage
A detached stone built cottage lies to the north of the main house which has been converted into a two bedroom cottage ideal for additional family or staff accommodation or potentially to let out. There is a farmhouse kitchen and large sitting room with doors opening onto a private rear terraced area, rear entrance hall and cloakroom together with two first floor bedrooms and a bathroom. Attached to the cottage are two stores offering potential for extending the accommodation if required.
Leisure Complex
The leisure complex has been formed from an off lying range of traditional brick and stone buildings under pantile roofs which have been cleverly converted to provide an award winning indoor swimming pool with part glazed roof and exposed oak frame roof trusses and tiled surround, changing rooms and showers with off lying plant room. A range of stores offers potential for further conversion but currently includes two garages, stores with cinema room above, a gym and further storage buildings. An outside terrace and BBQ area further enhances the leisure aspects.
Farm Buildings
There is a useful set of livestock and storage buildings located safely away from the house and with direct access off the driveway. Whilst the buildings have been used predominantly for cattle they could be adapted for equestrian use taking advantage of the large hardcore yard area. The buildings include a nine bay timber framed building with open ventilated ridge, approx. 39 metres x 18 metres having block walls with space board cladding over and asbestos sheet roof. Four bay timber portal frame shed with concrete floor, fibre cement roof with part block walls with timber cladding under a corrugated roof sheets, 18 metres x 9.5 metres. Four bay Dutch Barn with curved tin sheet roof and cladding together with block panels on two sides with space boarding over, 18.2 metres x 6.9 metres.
Stables
Across the road from the main farm buildings is a brick built range under a tile roof comprising two loose boxes and a store with hard standing to the front, 11 metres x 3.2 metres.
Land
The freehold land which now extends to around 211 acres (85 hectares) lies in a ring fence around the centrally placed house. To the north the land borders the council highway comprising larger fields with free draining soils over sandstone including 62 acres (25 hectares) in arable production. The south facing land gradually falls from 140 metres above sea level to the north down to 75 metres on the beck side on the southern boundary. The southern part of the estate comprising permanent grass including about 108 acres (43 hectares) of permanent grass and rough grazing. Whilst not currently entered into a Stewardship Scheme the land which has a high amenity and conservation value and has been grazed by the Exmoor Pony Trust includes designated SINC’s (Sites of Importance for Nature Conservation) and the Howe Ancient Monument so offers potential for a purchaser to apply.
Woodland
The woodlands extend to approximately 27.18 acres (11 hectares). The woodland includes Thorn Tree Plantation on the northern boundary including approximately 1.13 hectares (2.8 acres) of mixed Broadleaf woodland including Holly, Birch and Rowan. The largest wood, Lords Hag Wood (Fawcett Wood), lies on the south western boundary and is mature woodland of approximately 5.24 hectares (12.9 acres) including approximately 1.25 hectares of mainly mature Conifer woodland with mature Oak woodland to the south.
ขึ้น
Introduction
The sale of Swathgill offers an increasingly rare opportunity to acquire a manageable sized country estate in a private yet accessible south facing position within the Howardian Hills Area of Outstanding Natural Beauty (AONB). The vendors have taken opportunities to increase the size of the estate which now extends to approximately 211 acres plus additional sporting rights. The Georgian farmhouse was extended and remodelled in Arts and Crafts style in 1926 for Hugh Fairfax- Cholmeley, often referred to as the last Squire of Brandsby when he moved out of Brandsby Hall. Alfred Powell, the Arts and Crafts architect and celebrated designer and painter of pottery designed and built an ornamental fireplace at Swathgill and whilst dismantled by a previous owner the tiles survive for a future occupant. The house which has benefited from a regular and ongoing improvement programme offers excellent family accommodation with well proportioned and mainly south facing principal rooms currently with seven bedrooms. In addition there is a two bedroom detached cottage, beautiful formal gardens, a leisure complex including an award winning heated indoor pool, gym and cinema room plus a set of farm buildings ideally placed for those with livestock or equestrian interests. The land itself includes productive arable land, meadow and pasture running down to the stream on the southern boundary. Mature, mainly native woodlands add to the amenity and conservation value as do three ponds.
In our opinion it is a combination of the accessible and sought after location as well as the quality of the principal house together with the landscape, farming and conservation potential which makes Swathgill such a rare property.
Location and Situation
Swathgill lies in a private yet accessible location in the sought after and scenic Howardian Hills almost halfway between the villages of Hovingham (2.6 miles) and Brandsby (3 miles). The market towns of Helmsley and Easingwold are both 8 miles away, with the City of York and the main East Coast rail line 17 miles to the south. The property lies midway between York and the North York Moors National Park and is only 7 miles from Castle Howard and 6 miles from Ampleforth College.
Description
Swathgill is a manageable sized Country House of stone construction with rendered and painted walls under a pantile roof. Parts of the house are believed to date back to the early 1600s although it was substantially remodelled in 1926. The property which is double fronted occupies an outstanding yet private south facing position and the well proportioned, principal rooms are all facing south. The accommodation as shown on the floorplan extends to approximately 6,062 sq ft (563 mt²) has been subject to an ongoing maintenance and improvement programme and now provides excellent family accommodation whilst retaining many period features. There is underfloor heating to the ground floor and double glazed windows to the southside. A particular feature is the full length covered veranda.
On the Ground Floor: A large reception Hall with stone flagged floor leads to a central corridor. The sitting room has built in display alcoves to each side of the carved stone fireplace. A door leads onto the outside terrace. Library with built in shelves to three sides, a Victoria basket grate fireplace set within a timber surround. Dining Room with painted wooden floor, wood burning stoves set within stone surround and built in cupboards and connecting door to the kitchen. A large family kitchen incorporating breakfast room with doors to the outside terrace and walk in pantry. The fitted kitchen units include a central island and base units with wood and marble worktops and built in sink unit. There is a ‘Lacanche’ range electric cooker with seven ring gas hob. To the north of the corridor is a cloakroom and utility room with sink and old feature range. Boot room housing the boiler. Main cloakroom with WC. Externally there is an L-shaped covered store with potential for a variety of uses. There are two staircases leading up to the first floor.
On the First Floor: The principal bedroom is a large double with two sets of sliding sash windows and Victorian fireplace. The house is currently configured to provide a total of seven double bedrooms serviced by two bathrooms plus a shower room with a first floor study with built in cupboards.
Swathgill Cottage
A detached stone built cottage lies to the north of the main house which has been converted into a two bedroom cottage ideal for additional family or staff accommodation or potentially to let out. There is a farmhouse kitchen and large sitting room with doors opening onto a private rear terraced area, rear entrance hall and cloakroom together with two first floor bedrooms and a bathroom. Attached to the cottage are two stores offering potential for extending the accommodation if required.
Leisure Complex
The leisure complex has been formed from an off lying range of traditional brick and stone buildings under pantile roofs which have been cleverly converted to provide an award winning indoor swimming pool with part glazed roof and exposed oak frame roof trusses and tiled surround, changing rooms and showers with off lying plant room. A range of stores offers potential for further conversion but currently includes two garages, stores with cinema room above, a gym and further storage buildings. An outside terrace and BBQ area further enhances the leisure aspects.
Farm Buildings
There is a useful set of livestock and storage buildings located safely away from the house and with direct access off the driveway. Whilst the buildings have been used predominantly for cattle they could be adapted for equestrian use taking advantage of the large hardcore yard area. The buildings include a nine bay timber framed building with open ventilated ridge, approx. 39 metres x 18 metres having block walls with space board cladding over and asbestos sheet roof. Four bay timber portal frame shed with concrete floor, fibre cement roof with part block walls with timber cladding under a corrugated roof sheets, 18 metres x 9.5 metres. Four bay Dutch Barn with curved tin sheet roof and cladding together with block panels on two sides with space boarding over, 18.2 metres x 6.9 metres.
Stables
Across the road from the main farm buildings is a brick built range under a tile roof comprising two loose boxes and a store with hard standing to the front, 11 metres x 3.2 metres.
Land
The freehold land which now extends to around 211 acres (85 hectares) lies in a ring fence around the centrally placed house. To the north the land borders the council highway comprising larger fields with free draining soils over sandstone including 62 acres (25 hectares) in arable production. The south facing land gradually falls from 140 metres above sea level to the north down to 75 metres on the beck side on the southern boundary. The southern part of the estate comprising permanent grass including about 108 acres (43 hectares) of permanent grass and rough grazing. Whilst not currently entered into a Stewardship Scheme the land which has a high amenity and conservation value and has been grazed by the Exmoor Pony Trust includes designated SINC’s (Sites of Importance for Nature Conservation) and the Howe Ancient Monument so offers potential for a purchaser to apply.
Woodland
The woodlands extend to approximately 27.18 acres (11 hectares). The woodland includes Thorn Tree Plantation on the northern boundary including approximately 1.13 hectares (2.8 acres) of mixed Broadleaf woodland including Holly, Birch and Rowan. The largest wood, Lords Hag Wood (Fawcett Wood), lies on the south western boundary and is mature woodland of approximately 5.24 hectares (12.9 acres) including approximately 1.25 hectares of mainly mature Conifer woodland with mature Oak woodland to the south.
Swathgill, Hovingham, York, North Yorkshire, YO62 4NG, สหราชอาณาจักร is a สหราชอาณาจักร luxury หน้าแรกครอบครัวเดี่ยว listed สำหรับขาย GBP 7,000,000. This high end สหราชอาณาจักร หน้าแรกครอบครัวเดี่ยว is comprised of 10 bedrooms and 0 baths. Find more luxury properties in สหราชอาณาจักร or search for luxury properties สำหรับขาย in สหราชอาณาจักร.




















