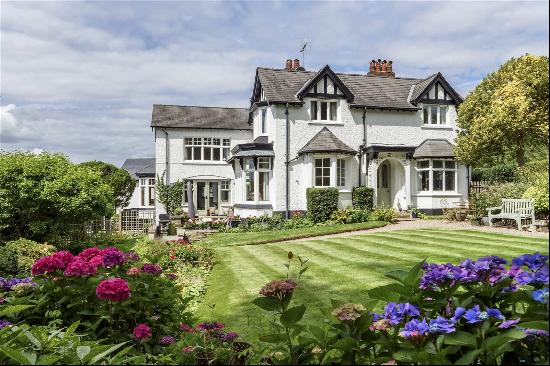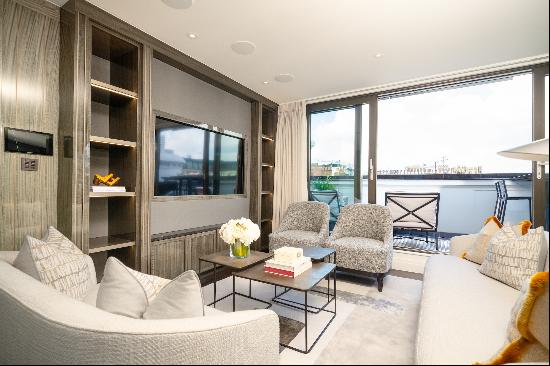สำหรับขาย, Offers Over: GBP 1,750,000
Woodside Crescent, Glasgow, G3 7UL, สหราชอาณาจักร
ประเภทอสังหาริมทรัพย์ : หน้าแรกครอบครัวเดี่ยว
รูปแบบอสังหาริมทรัพย์ : N/A
ขนาดการก่อสร้าง : 5,402 ft² / 502 m²
ขนาดที่ดิน : N/A
ห้องนอน : 5
ห้องอาบน้ำ : 0
ห้องน้ำ : 0
MLS#: N/A
คำบรรยายอสังหาริมทรัพย์
Location
17 Woodside Crescent is a beautiful late Georgian townhouse with private rear garden and off street parking, located in the historic Park district, between Glasgow's West End and City Centre
Designed by architect George Smith in 1831, this beautiful classical crescent is arranged around the residents' pleasure gardens and is perfectly situated for those looking to enjoy all this desirable enclave has to offer, as well as the hustle and bustle of the West End and City Centre. Woodside Crescent benefits from a secluded yet convenient position within the Park district; walks can be enjoyed in nearby Kelvingrove Park, leading to the vibrant West End and Finnieston, both home to lively bars, excellent restaurants, independent shops and the historic Glasgow University. The City Centre and financial district are also a short walk away, offering a wider selection of bars, restaurants, cafes, cinemas and superb shopping.
Description
This handsome sandstone townhouse is formed over five levels and extends to around 5400 square feet. The expansive and beautifully presented accommodation has retained some wonderful original features and boasts a flexible and versatile layout. The accommodation in the current configuration begins with a welcoming reception hallway. Off here is the magnificent drawing room and living room, both with period fireplaces, and the fabulous semi open plan family dining kitchen with dining room off. The kitchen is sleek and contemporary and features a substantial central island along with appliances by Miele. There are five generously sized double bedrooms in total over the different floors, with the principal bedroom further enhanced by a stunning en suite bathroom featuring a central freestanding bath and walk in shower along with a roof terrace complete with hot tub and fantastic open southerly views. There is an impressive contemporary family bathroom and two separate WCs. The lower ground floor has a shower room further living/kitchen and home gym/further bedroom and boiler room, with back door leading out to the private rear garden. This level could potentially work as a separate self contained apartment. Electric gates open onto private off-street parking. To the front there is a seating area and access to the cellar.
ขึ้น
17 Woodside Crescent is a beautiful late Georgian townhouse with private rear garden and off street parking, located in the historic Park district, between Glasgow's West End and City Centre
Designed by architect George Smith in 1831, this beautiful classical crescent is arranged around the residents' pleasure gardens and is perfectly situated for those looking to enjoy all this desirable enclave has to offer, as well as the hustle and bustle of the West End and City Centre. Woodside Crescent benefits from a secluded yet convenient position within the Park district; walks can be enjoyed in nearby Kelvingrove Park, leading to the vibrant West End and Finnieston, both home to lively bars, excellent restaurants, independent shops and the historic Glasgow University. The City Centre and financial district are also a short walk away, offering a wider selection of bars, restaurants, cafes, cinemas and superb shopping.
Description
This handsome sandstone townhouse is formed over five levels and extends to around 5400 square feet. The expansive and beautifully presented accommodation has retained some wonderful original features and boasts a flexible and versatile layout. The accommodation in the current configuration begins with a welcoming reception hallway. Off here is the magnificent drawing room and living room, both with period fireplaces, and the fabulous semi open plan family dining kitchen with dining room off. The kitchen is sleek and contemporary and features a substantial central island along with appliances by Miele. There are five generously sized double bedrooms in total over the different floors, with the principal bedroom further enhanced by a stunning en suite bathroom featuring a central freestanding bath and walk in shower along with a roof terrace complete with hot tub and fantastic open southerly views. There is an impressive contemporary family bathroom and two separate WCs. The lower ground floor has a shower room further living/kitchen and home gym/further bedroom and boiler room, with back door leading out to the private rear garden. This level could potentially work as a separate self contained apartment. Electric gates open onto private off-street parking. To the front there is a seating area and access to the cellar.
Woodside Crescent, Glasgow, G3 7UL, สหราชอาณาจักร is a 5,402ft² สหราชอาณาจักร luxury หน้าแรกครอบครัวเดี่ยว listed สำหรับขาย Offers Over: GBP 1,750,000. This high end สหราชอาณาจักร หน้าแรกครอบครัวเดี่ยว is comprised of 5 bedrooms and 0 baths. Find more luxury properties in สหราชอาณาจักร or search for luxury properties สำหรับขาย in สหราชอาณาจักร.




















