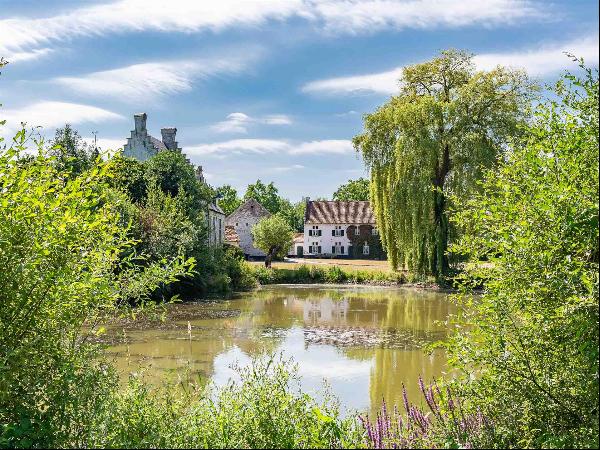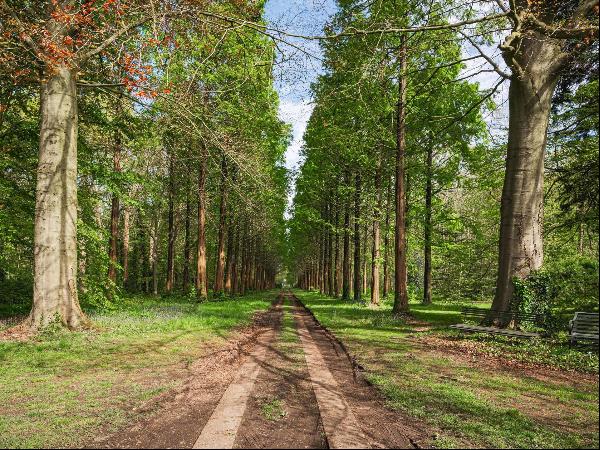สำหรับขาย, USD 3,777,777
(การอ้างอิงเท่านั้น)
Pater Nuyenslaan 44, เบลเยี่ยม
ประเภทอสังหาริมทรัพย์ : ที่อยู่อาศัยอื่น ๆ
รูปแบบอสังหาริมทรัพย์ : N/A
ขนาดการก่อสร้าง : 8,665 ft² / 805 m²
ขนาดที่ดิน : N/A
ห้องนอน : 4
ห้องอาบน้ำ : 3
ห้องน้ำ : 0
MLS#: 8193971
คำบรรยายอสังหาริมทรัพย์
Very exclusive villa on approximately 3,100 m², located on one of the most beautiful avenues in Schilde. Built in 2002 by villa construction Missotten and completely revised 2 years ago. Only the best materials were used during construction, and all modern luxury and comfort were provided.
Layout ground floor:
You enter the villa through the central entrance hall (60m²) with a view through the hall to the backyard and gallery with staircase at the front of the villa. From the entrance hall, we have access to the library/office with fireplace and built-in library cabinets with direct access to the spacious living room with fireplace with antique mantelpiece. The living room with its spacious bay window and large French doors offers us plenty of natural light and a beautiful view of the garden. The ceiling height of approximately 3.20m gives this living space extra allure. The living room and dining room are connected by the hallway, which is equipped with an antique natural stone floor and can be closed off by a double sliding door that can be recessed into the wall. The dining room has an oak parquet floor and also has an impressive ceiling height of approximately 3.20m. Next, we come to the very richly equipped living kitchen consisting of a kitchen area and dining room in a 2nd orangery. The kitchen is equipped with custom kitchen furnishings with many cabinets, a lockable wall unit for barista/coffee, and all conceivable kitchen appliances are built-in, including a Viking gas stove under an antique chimney and a work island with bluestone. The orangery or breakfast room next to the kitchen has a fireplace with gas open fire and multiple French doors to the terrace and garden. From the kitchen, we have access to the hallway with a separate pantry/utility room and the guest toilet with hand basin. This hallway with access to the elevator and side entrance leads us to the very spacious double garage.
Garage:
Indoor garage for two cars with service stairs to the basement. The garage is equipped with automatic gates.
First floor:
From the gallery, a spacious natural stone staircase leads to the first floor with a very spacious night hall, which provides access to the balcony at the front of the villa. Through a double door (armored), you have access to the very spacious master suite, which also serves as a safe room, consisting of a bedroom with a dressing room behind it, a second separate dressing room with built-in closets, and the spacious luxury bathroom with a walk-in shower, double sink, jacuzzi bathtub, steam shower, and toilet. Spacious 2nd bedroom with private bathroom with shower, bathtub, and double sink. Furthermore, we come through the night hall with a separate toilet and 3rd bedroom, as well as a third bathroom, which is equipped with a toilet, shower, bathtub, and double sink. This floor is also accessible via the elevator.
Second floor:
Via a natural stone staircase, you reach the second floor, which is fully finished and has been furnished as a versatile hobby room. A countertop with running water also makes this space suitable as a studio or additional guest accommodation. This space can also easily be converted into a 4th and 5th bedroom with an additional 4th bathroom. An additional attic space provides extra storage space. On this floor, we also find the separate technical room with a natural gas central heating system.
Underground living level:
Accessible via a natural stone staircase and the elevator, there is an underground level under the entire villa with a spacious laundry room with facilities for machines at height and a sink. The linen chute arrives here. A separate technical room with storage. Under the garage, also accessible via the service stairs, there is a hobby room or workshop. Upon entering the basement, you find yourself in the underground gallery with a toilet, access to the splendid and climate-controlled wine cellar, via an antique prison door. Next to the wine cellar is the café with all professional amenities, ventilation, music, tap, etc. Thanks to a glass wall, we have a view of the wine cellar from this cozy café. There is also the cinema room, which is fully furnished in the authentic cinema atmosphere, meeting all modern requirements for a cinema experience, up to the sofas.
Garden and outdoor spaces:
The property is located on a spacious plot with a landscaped strip with parking possibilities on the street side, a stream with a bridge to the square in front of the villa. The property is fenced and equipped with an automatic gate with videophone. At the rear of the villa, there are spacious terraces and a heated outdoor pool with an automatic cover, a pool house with sanitary facilities and changing room. In the pool house, there is also a storage room with technical space for the pool.
Particularities:
- Exclusive property, finished with very high-quality materials
- Home automation system and Multiroom audio
- Very extensive alarm system



















