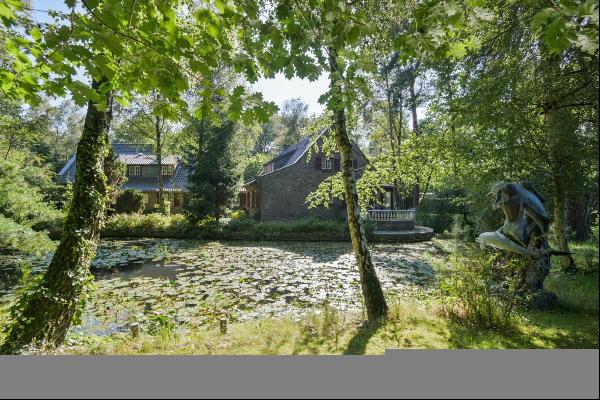สำหรับขาย, USD 1,749,549
Meesjesstraat 12, บูร์ก, เบลเยี่ยม
ประเภทอสังหาริมทรัพย์ : ที่อยู่อาศัยอื่น ๆ
รูปแบบอสังหาริมทรัพย์ : N/A
ขนาดการก่อสร้าง : 9,041 ft² / 840 m²
ขนาดที่ดิน : N/A
ห้องนอน : 5
ห้องอาบน้ำ : 5
ห้องน้ำ : 0
MLS#: 8304769
คำบรรยายอสังหาริมทรัพย์
High quality castle villa with a usable area of approximately 840m2 with indoor swimming pool, uniquely located in the "Goudkust" villa district, surrounded by nature, tranquility and optimal privacy.
It is a unique and classic villa with an indoor swimming pool, surrounded by a beautifully landscaped and fenced garden of 4500 m² with maximum privacy.
The extremely generous layout offers a perfect living-working function due to the presence of several multifunctional spaces and 5 bedrooms, each with its own bathroom. Furthermore, the villa is largely basemented, has a 3-car garage, and a wellness wing with a heated indoor swimming pool and sauna. The villa was built in 1991 with optimal insulation, resulting in an excellent EPC score (B-label) being issued recently.
Just a few hundred meters from this villa, the endless expanse of the Hoge Kempen National Park begins, ideal for walking and cycling.
The E-314 is within a 5-minute drive, Maastricht is reachable within 10 minutes, and Maastricht-Aachen Airport is within 15 minutes.
VILLA LAYOUT:
Basement 280m²:
- Hobby room / practice room
- Laundry and ironing cellar
- Technical room with pool installation (2014) and gas-fired combi boiler (Vaillant 2021)
- Various storage cellars
- Indoor garage for 3 cars, with 3 electric sectional doors and extra bicycle storage
- Wellness area with fitness room, sauna, toilet, 3 changing rooms, 2 showers, and stairs to the swimming pool wing on the ground floor
Ground floor 321 m²:
- Representative entrance hall with impressive staircase and wrought iron balustrade, with a beautiful marble floor
- Hall with wardrobe, meter cupboard, and toilet
- Spacious living room of 115 m² with fireplace with natural stone mantelpiece; multiple double patio doors ensure optimal garden contact
- Separate dining room of 24 m², connecting the entrance hall and kitchen and accessible through 2 double doors
- Living kitchen in solid oak layout, equipped with ceramic hob, extractor hood, dishwasher, refrigerator, oven, microwave and access to the backyard
- Pantry
- Office / TV room
- Right wing with heated indoor swimming pool (9.5m x 4m) with electric roller shutter, stairs, and lighting. This room also has a lounge area and stairs to the upper floor and the wellness basement. There are 5 double patio doors for optimal garden contact.
First floor 238m²:
- Spacious landing with library and view of the hall
- Office space
- Master bedroom with dressing room / attic storage and private bathroom with bathtub, shower, toilet, bidet, and double sink
- 4 bedrooms, each with its own bathroom
Outside:
- Fully fenced property with automated entrance gate
- Left driveway provides access to the spacious 3-car garage and extra bicycle storage
- Low maintenance and beautifully landscaped garden
- Automated irrigation system
Extraordinary features:
- Goudkust in Lanaken
- Ideal plot of 4500m2
- Usable area
- High quality castle villa
- Excellent EPC of 159kwh/m2 per year




















