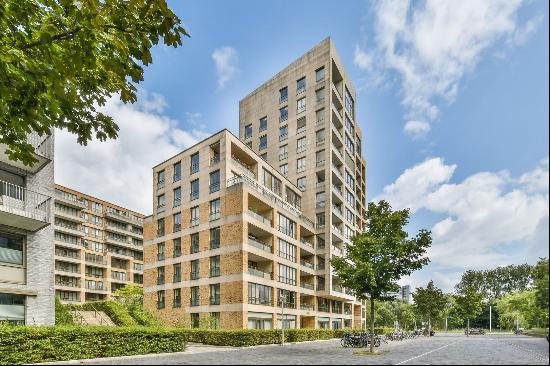สำหรับขาย, EUR 3,600,000
Amsterdam, ประเทศเนเธอร์แลนด์
ประเภทอสังหาริมทรัพย์ : วิลล่าทาวน์
รูปแบบอสังหาริมทรัพย์ : N/A
ขนาดการก่อสร้าง : 4,274 ft² / 397 m²
ขนาดที่ดิน : 6,750 ft² / 627 m² สับเปลี่ยนขนาดที่ดิน
ห้องนอน : 4
ห้องอาบน้ำ : 2
ห้องน้ำ : N/A
MLS#: N/A
คำบรรยายอสังหาริมทรัพย์
Next to the Zuidas, tucked away in the greenery, you will find this exceptional 397m² residence with surrounding garden and private parking on a spacious 627m² corner plot. Built in 1968, this detached villa was rebuilt around 1980 and renovated by the current owners in 2016/2017 to provide all modern comforts. The ground lease is fully paid off. The renovation included underfloor heating on the ground floor, energy efficient radiators on the upper floor, 24 solar panels and HR ++ glazing. The house has an energy label A. The whole is a beautiful fusion of a modern detached house in a quiet, family-oriented area of the city. Glass facades all around allow plenty of light into the living area and views out over the green garden. The adjoining semi-open kitchen with island provides access to the office in the former attached garage. Upstairs there are 4 spacious bedrooms (one of which is used as a study), two very spacious bathrooms, a walk-in wardrobe and a balcony. In the basement there is a home cinema, bar, sports room, utility room and plenty of storage space, ideal for indoor leisure activities. The property is divided into a ground floor, basement and first floor, with high ceilings throughout and has the following layout: Ground floor and garden: Private parking to the front of the house (including a carport) with space for bicycles. Beautifully landscaped front garden, covered entrance; entrance to spacious central hall with cloakroom and staircase, spacious toilet with fountain. From the hall, glass doors with knobs give access to the spacious L-shaped living room with wood-burning fireplace and oak herringbone floor. Sliding glass doors provide access to the landscaped garden. The well-tended 407 m² garden is flooded with sunlight and also has a practical storage room at the rear. The Bulthaup kitchen is accessible from the living room and the front hallway. It is fully equipped with Gaggenau appliances (dishwasher, fridge, 5-burner induction hob, combi steam oven, combi microwave), a freezer, a quooker and a fine coffee corner. Around the corner in the room is another built-in wine fridge. The size of the kitchen island means there is plenty of space for a cosy breakfast bar with stools. From the kitchen there is a lovely connection to the living room and garden. At the front, there is another utility room with space for the washer-dryer combination. The utility room - also Bulthaup - can also be accessed from the carport (handy for shopping). The former garage has been insulated and converted into a nice office with garden views and Velux skylights. First floor: Landing, spacious rear bedroom with balcony, walk-in wardrobe and generous en-suite bathroom with bath, shower, toilet, bidet and double basin. Adjoining room currently used as a study. The second bathroom on the landing has been recently refurbished (2023) and has a walk-in shower and large basin. Two further good sized bedrooms are on the other side of the house. The first floor also has an oak herringbone floor, as does the whole of the ground floor (except the (auxiliary) kitchen, toilet and bathrooms).The basement: This very spacious basement is a dream for many families. You enter the bar area with access to various rooms. Cinema with seating for 10, rear storage room of X m². Installation room and a separate room for tools, including a workbench! Leasehold: - The property is situated on a perpetual ground lease from the Municipality of Amsterdam. - The leasehold has been fully bought out by the sellers. Environment:The property is situated next to the Botanical Garden Zuidas. Park Het Twikkel and the Amsterdamse bos, including the forest path, tennis courts and swimming jetty, are just around the corner. The international school (Amsterdam International Community School) is less than a five-minute walk away. Gustav Mahlerlaan, the heart of the Zuidas, is also within walking distance. The property is easily accessible by car, bicycle and public transport. Shopping is available at the nearby Gelderlandplein shopping centre. DeliverySellers are flexible regarding the date of delivery.Features- Ground lease fully paid - Corner plot of 627 m².- Detached villa of 397 m²- On site parking possible- 4 Bedrooms- 2 Bathrooms- Energy label A- 24 solar panels installed in 2015- Office/study overlooking the garden- Surrounded by a green garden of 407 m² with many hours of sunshine- In a quiet residential area close to the Zuidas and the city
ขึ้น
Pekkendam 1, ประเทศเนเธอร์แลนด์,Amsterdam is a 4,274ft² Amsterdam luxury วิลล่าทาวน์ listed สำหรับขาย EUR 3,600,000. This high end Amsterdam วิลล่าทาวน์ is comprised of 4 bedrooms and 2 baths. Find more luxury properties in Amsterdam or search for luxury properties สำหรับขาย in Amsterdam.





















