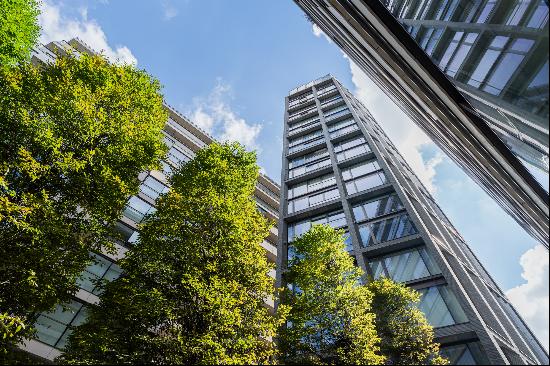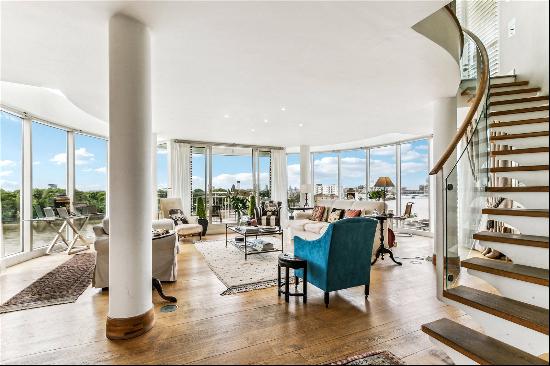สำหรับขาย, Guided Price: GBP 2,450,000
Shillingridge Park, Frieth Road, Marlow, Buckinghamshire, SL7 2QX, สหราชอาณาจักร
ประเภทอสังหาริมทรัพย์ : หน้าแรกครอบครัวเดี่ยว
รูปแบบอสังหาริมทรัพย์ : N/A
ขนาดการก่อสร้าง : 3,202 ft² / 297 m²
ขนาดที่ดิน : N/A
ห้องนอน : 5
ห้องอาบน้ำ : 0
ห้องน้ำ : 0
MLS#: N/A
คำบรรยายอสังหาริมทรัพย์
Location
Shillingridge Park is a small cul de sac of just a handful of sizeable detached homes, set within the Chiltern Hills. Marlow town is just over two miles south and offers a superb range of retailers, with an eclectic mix of local independent and national names. There are numerous bars, cafes and restaurants dotted around offering destinations for any occasion. Marlow itself is situated on the banks of the river Thames and the Thames Path follows the river through the town.
Just outside Marlow, the area opens out to glorious rolling countryside and a designated Area of Outstanding Natural Beauty. Outdoor pursuits are numerous, as are golf, football, cricket and rugby clubs.
Being a popular location for young families, Marlow offers numerous schooling ranging from prep schools to secondary schools, such as Sir William Borlase's Grammar School and Great Marlow School.
For commuters, the town has a train station to Paddington (via Maidenhead, with the new Elizabeth Line operating), with fast trains also accessible from High Wycombe providing a 25-minute journey into London Marylebone. The M40/M4 motorways are accessed from the A404 which passes the town.
Description
Offering space and seclusion is this detached family home, nestled within delightful countryside on a peaceful cul de sac a couple of miles north of Marlow town centre. The house setting feels very private, tucked away amongst well-established gardens of about an acre, yet there is a network of footpaths accessible from the doorstep and plenty of country pubs and amenities a short drive away.
The home was built in 1987 and is bright and modern, with neutral interiors to make personalisation easy and contemporary bathrooms and kitchen making it ready to move into. Character details are provided by parquet flooring, exposed beams and a brick inglenook fireplace. Over the double garage there is a studio room which offers scope for an annexe, subject to planning, when partially converting the garage.
The 3200 sq ft of accommodation is arranged over two floors in a versatile and well thought-out layout, offering plenty of space for family time or more formal occasions with friends. The bright and welcoming entrance hall leads to a triple aspect sitting room, separate dining room, family room and the good-size kitchen, which has an attached breakfast room and utility room. On the ground floor there's also a fully fitted study – great for working from home – and a cloakroom with WC. Upstairs there's a principal bedroom with en suite, a further en suite guest bedroom, three additional double rooms and a family bathroom.
Detached from the house is a double garage with first floor room, ideal for use as a home office or hobbies space.
Whilst the home is already of a great size, neighbouring properties have undergone enlargement and therefore it may be that a buyer consider options for expansion on this home too.
The house is nestled within an attractive plot of an acre, at the back of the cul de sac with gardens bordered by mature trees making it feel very private. A gated entrance opens to a well proportioned driveway with plenty of parking. The enclosed gardens are mostly lawned and there is a paved terrace at the back of the house which is slightly elevated, overlooking the garden and the woodland beyond.
Directions
From the centre of Marlow, head west on the A4155 before turning right onto Oxford Road. Continue onto the Chalkpit Lane and Freith Road and then proceed north for approximately 1.3 miles. The turning to Shillingridge Park will be on the right-hand side, with the house situated at the far end of the cul de sac.
ขึ้น
Shillingridge Park is a small cul de sac of just a handful of sizeable detached homes, set within the Chiltern Hills. Marlow town is just over two miles south and offers a superb range of retailers, with an eclectic mix of local independent and national names. There are numerous bars, cafes and restaurants dotted around offering destinations for any occasion. Marlow itself is situated on the banks of the river Thames and the Thames Path follows the river through the town.
Just outside Marlow, the area opens out to glorious rolling countryside and a designated Area of Outstanding Natural Beauty. Outdoor pursuits are numerous, as are golf, football, cricket and rugby clubs.
Being a popular location for young families, Marlow offers numerous schooling ranging from prep schools to secondary schools, such as Sir William Borlase's Grammar School and Great Marlow School.
For commuters, the town has a train station to Paddington (via Maidenhead, with the new Elizabeth Line operating), with fast trains also accessible from High Wycombe providing a 25-minute journey into London Marylebone. The M40/M4 motorways are accessed from the A404 which passes the town.
Description
Offering space and seclusion is this detached family home, nestled within delightful countryside on a peaceful cul de sac a couple of miles north of Marlow town centre. The house setting feels very private, tucked away amongst well-established gardens of about an acre, yet there is a network of footpaths accessible from the doorstep and plenty of country pubs and amenities a short drive away.
The home was built in 1987 and is bright and modern, with neutral interiors to make personalisation easy and contemporary bathrooms and kitchen making it ready to move into. Character details are provided by parquet flooring, exposed beams and a brick inglenook fireplace. Over the double garage there is a studio room which offers scope for an annexe, subject to planning, when partially converting the garage.
The 3200 sq ft of accommodation is arranged over two floors in a versatile and well thought-out layout, offering plenty of space for family time or more formal occasions with friends. The bright and welcoming entrance hall leads to a triple aspect sitting room, separate dining room, family room and the good-size kitchen, which has an attached breakfast room and utility room. On the ground floor there's also a fully fitted study – great for working from home – and a cloakroom with WC. Upstairs there's a principal bedroom with en suite, a further en suite guest bedroom, three additional double rooms and a family bathroom.
Detached from the house is a double garage with first floor room, ideal for use as a home office or hobbies space.
Whilst the home is already of a great size, neighbouring properties have undergone enlargement and therefore it may be that a buyer consider options for expansion on this home too.
The house is nestled within an attractive plot of an acre, at the back of the cul de sac with gardens bordered by mature trees making it feel very private. A gated entrance opens to a well proportioned driveway with plenty of parking. The enclosed gardens are mostly lawned and there is a paved terrace at the back of the house which is slightly elevated, overlooking the garden and the woodland beyond.
Directions
From the centre of Marlow, head west on the A4155 before turning right onto Oxford Road. Continue onto the Chalkpit Lane and Freith Road and then proceed north for approximately 1.3 miles. The turning to Shillingridge Park will be on the right-hand side, with the house situated at the far end of the cul de sac.
Shillingridge Park, Frieth Road, Marlow, Buckinghamshire, SL7 2QX, สหราชอาณาจักร is a 3,202ft² สหราชอาณาจักร luxury หน้าแรกครอบครัวเดี่ยว listed สำหรับขาย Guided Price: GBP 2,450,000. This high end สหราชอาณาจักร หน้าแรกครอบครัวเดี่ยว is comprised of 5 bedrooms and 0 baths. Find more luxury properties in สหราชอาณาจักร or search for luxury properties สำหรับขาย in สหราชอาณาจักร.




















