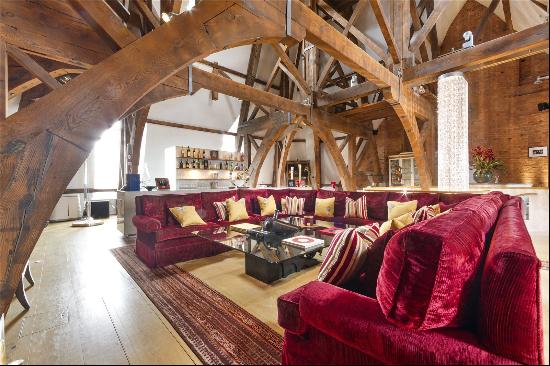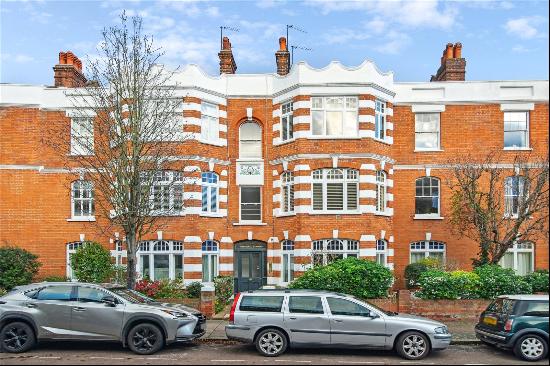สำหรับขาย, GBP 1,500,000
Gun Road, Blackboys, East Sussex, TN22 5HU, สหราชอาณาจักร
ประเภทอสังหาริมทรัพย์ : หน้าแรกครอบครัวเดี่ยว
รูปแบบอสังหาริมทรัพย์ : N/A
ขนาดการก่อสร้าง : 2,458 ft² / 228 m²
ขนาดที่ดิน : N/A
ห้องนอน : 5
ห้องอาบน้ำ : 0
ห้องน้ำ : 0
MLS#: N/A
คำบรรยายอสังหาริมทรัพย์
Location
Shawford Farm is situated in the High Weald Area of Outstanding Natural Beauty, on the rural outskirts of Blackboys, a pretty village with a primary school and pub. Uckfield (five miles) and Lewes (12 miles) offer comprehensive shopping, restaurants, leisure centres and cinemas.
Sussex offers many leisure activities locally including golf at East Sussex National, Mid Sussex, Pyecombe and Lindfield clubs, tennis clubs including Wickwoods Country Club, Haywards Heath and Lindfield, sailing at Brighton Marina, and a variety of local and county athletics, cricket, rugby and football clubs to suit all ages and abilities. Racing is available at Plumpton and Lingfield, with show jumping at Hickstead. There are miles of footpaths and bridleways across the surrounding countryside, the South Downs National Park and Ashdown Forest.
Spa and country house hotels include South Lodge, Ockenden Manor, and Alexander House. Sussex offers a vibrant cultural scene, with world-class opera at Glyndebourne, and the annual Brighton Festival presenting a huge programme of theatre, dance, classical music and literary events.
Transport: Buxted (London Bridge from 63 minutes), Uckfield (London Bridge from 70 minutes), Haywards Heath (12.5 miles, London Bridge/Victoria from 42 minutes) and Tunbridge Wells (Charing Cross/Cannon Street from 52 minutes).
There are many highly regarded state and private schools in the local area including Cumnor House, Skippers Hill Manor, Brambletye, Bedes, Lewes Old Grammar and Brighton and Eastbourne Colleges.
All distances and journey times are approximate.
Description
Shawford Farm is a beautifully presented detached period property, with classic part tile hung, part brick elevations under a tiled roof, offering much charm and character and having the benefit of being unlisted. The property was acquired by the current owners in 2005, and is believed to date from 1860, with subsequent additions. It offers beautifully appointed accommodation and also has huge potential, as planning permission was granted in July 2018 (and is now lapsed) for a two storey addition to the side and rear, significantly extending the house. Plans can be viewed on request.
Shawford Farm is arranged over three floors, plus a wine cellar, and is ideally suited to family life, being both well-presented and comfortable.
Points of particular note include the sitting room, which has an impressive inglenook fireplace set with a wood burning stove as a focal point, and is a wonderful room for entertaining. An internal door opens to the conservatory, a more informal space which can be used throughout the year, with wide double doors opening to the terrace and an internal door to the dining room. The dining room also has wide double doors to the terrace, creating an excellent flow between inside and outside; it is open to the kitchen, which is well-equipped with bespoke wood cabinets complemented by granite surfaces, and an Aga with a decorative tiled splashback. A cloakroom completes the ground floor.
On the first floor, the principal bedroom has far-reaching views over the south-east facing garden, to the meadow and fields beyond. It has an en suite bathroom with limestone tiling, a bath and separate shower cubicle, and has a dressing room accessed via the landing. There are two further bedrooms served by a family bathroom on this floor; on the second floor is a further bedroom and an office/bedroom five. There is eaves storage which could offer the potential to create a further bathroom.
Outside
Shawford Farm is approached via electronically operated gates which open to a gravelled courtyard offering parking for several vehicles in front of the house, the studio annexe and the garaging. The annexe offers a spacious open plan living room with a vaulted ceiling, exposed beams and a wood burner, a kitchen and shower room; it is ideal as picturesque guest or secondary accommodation.
The timber framed garaging offers a secure garage/ machinery store, two open bays, woodstore and garden storage.
The gardens and grounds are a lovely feature of the property; the house is approached by a charming parterre garden, with a well, a pergola and a brick and timber outbuilding which creates a useful detached utility room, with plenty of storage and plumbing and electricity connected. The elevated terrace has space for table and chairs; the lawn stretches gently away to the south east, with well-stocked beds at the borders and raised vegetable bed to one side. The lawn is open to the wildflower meadow, which has poultry coop sited in one corner. The gardens are fully enclosed by fencing and have access from Gun Road via a five bar gate. Beyond the gardens and wildflower meadow lie the fields and stream, which extend northeast. About 10.53 acres.
Directions
Directions: please approach from the north, via Pound Lane. Gun Road is closed to the south of Shawford Farm for bridge repairs which are due to be completed May 2024.
ขึ้น
Shawford Farm is situated in the High Weald Area of Outstanding Natural Beauty, on the rural outskirts of Blackboys, a pretty village with a primary school and pub. Uckfield (five miles) and Lewes (12 miles) offer comprehensive shopping, restaurants, leisure centres and cinemas.
Sussex offers many leisure activities locally including golf at East Sussex National, Mid Sussex, Pyecombe and Lindfield clubs, tennis clubs including Wickwoods Country Club, Haywards Heath and Lindfield, sailing at Brighton Marina, and a variety of local and county athletics, cricket, rugby and football clubs to suit all ages and abilities. Racing is available at Plumpton and Lingfield, with show jumping at Hickstead. There are miles of footpaths and bridleways across the surrounding countryside, the South Downs National Park and Ashdown Forest.
Spa and country house hotels include South Lodge, Ockenden Manor, and Alexander House. Sussex offers a vibrant cultural scene, with world-class opera at Glyndebourne, and the annual Brighton Festival presenting a huge programme of theatre, dance, classical music and literary events.
Transport: Buxted (London Bridge from 63 minutes), Uckfield (London Bridge from 70 minutes), Haywards Heath (12.5 miles, London Bridge/Victoria from 42 minutes) and Tunbridge Wells (Charing Cross/Cannon Street from 52 minutes).
There are many highly regarded state and private schools in the local area including Cumnor House, Skippers Hill Manor, Brambletye, Bedes, Lewes Old Grammar and Brighton and Eastbourne Colleges.
All distances and journey times are approximate.
Description
Shawford Farm is a beautifully presented detached period property, with classic part tile hung, part brick elevations under a tiled roof, offering much charm and character and having the benefit of being unlisted. The property was acquired by the current owners in 2005, and is believed to date from 1860, with subsequent additions. It offers beautifully appointed accommodation and also has huge potential, as planning permission was granted in July 2018 (and is now lapsed) for a two storey addition to the side and rear, significantly extending the house. Plans can be viewed on request.
Shawford Farm is arranged over three floors, plus a wine cellar, and is ideally suited to family life, being both well-presented and comfortable.
Points of particular note include the sitting room, which has an impressive inglenook fireplace set with a wood burning stove as a focal point, and is a wonderful room for entertaining. An internal door opens to the conservatory, a more informal space which can be used throughout the year, with wide double doors opening to the terrace and an internal door to the dining room. The dining room also has wide double doors to the terrace, creating an excellent flow between inside and outside; it is open to the kitchen, which is well-equipped with bespoke wood cabinets complemented by granite surfaces, and an Aga with a decorative tiled splashback. A cloakroom completes the ground floor.
On the first floor, the principal bedroom has far-reaching views over the south-east facing garden, to the meadow and fields beyond. It has an en suite bathroom with limestone tiling, a bath and separate shower cubicle, and has a dressing room accessed via the landing. There are two further bedrooms served by a family bathroom on this floor; on the second floor is a further bedroom and an office/bedroom five. There is eaves storage which could offer the potential to create a further bathroom.
Outside
Shawford Farm is approached via electronically operated gates which open to a gravelled courtyard offering parking for several vehicles in front of the house, the studio annexe and the garaging. The annexe offers a spacious open plan living room with a vaulted ceiling, exposed beams and a wood burner, a kitchen and shower room; it is ideal as picturesque guest or secondary accommodation.
The timber framed garaging offers a secure garage/ machinery store, two open bays, woodstore and garden storage.
The gardens and grounds are a lovely feature of the property; the house is approached by a charming parterre garden, with a well, a pergola and a brick and timber outbuilding which creates a useful detached utility room, with plenty of storage and plumbing and electricity connected. The elevated terrace has space for table and chairs; the lawn stretches gently away to the south east, with well-stocked beds at the borders and raised vegetable bed to one side. The lawn is open to the wildflower meadow, which has poultry coop sited in one corner. The gardens are fully enclosed by fencing and have access from Gun Road via a five bar gate. Beyond the gardens and wildflower meadow lie the fields and stream, which extend northeast. About 10.53 acres.
Directions
Directions: please approach from the north, via Pound Lane. Gun Road is closed to the south of Shawford Farm for bridge repairs which are due to be completed May 2024.
Gun Road, Blackboys, East Sussex, TN22 5HU, สหราชอาณาจักร is a 2,458ft² สหราชอาณาจักร luxury หน้าแรกครอบครัวเดี่ยว listed สำหรับขาย GBP 1,500,000. This high end สหราชอาณาจักร หน้าแรกครอบครัวเดี่ยว is comprised of 5 bedrooms and 0 baths. Find more luxury properties in สหราชอาณาจักร or search for luxury properties สำหรับขาย in สหราชอาณาจักร.




















